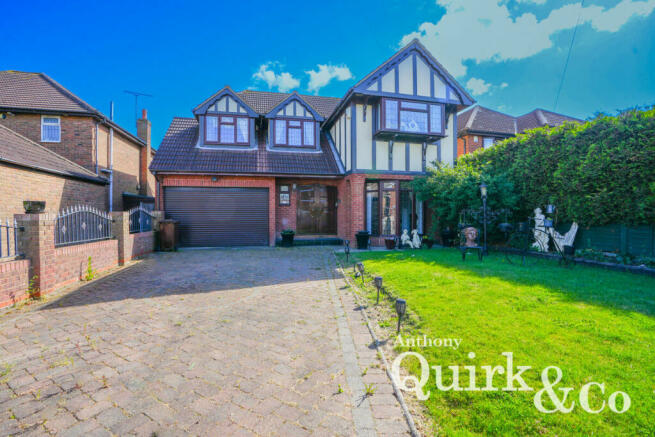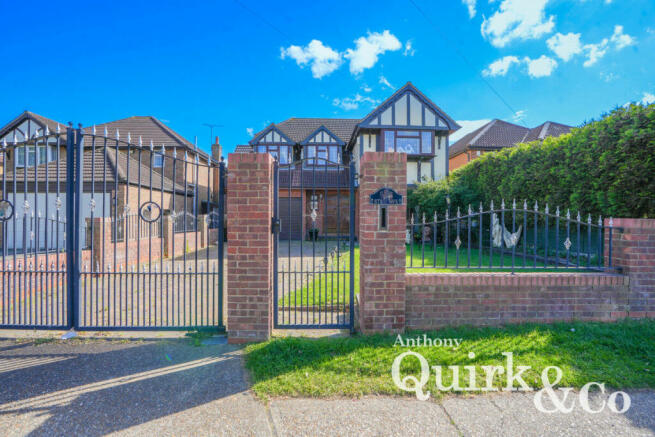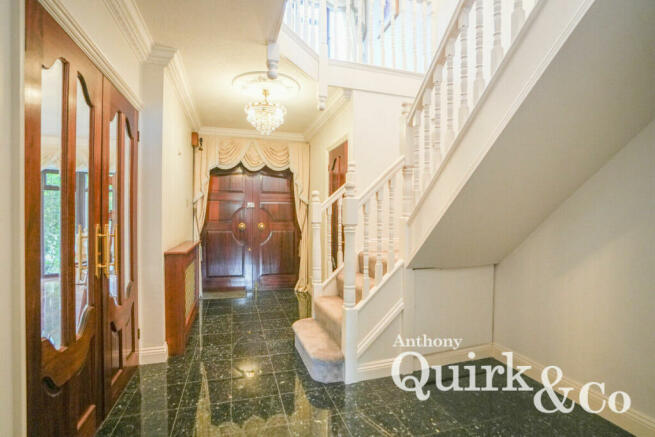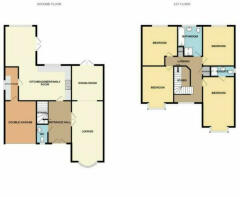
Steli Avenue, Canvey Island, SS8

- PROPERTY TYPE
Detached
- BEDROOMS
4
- BATHROOMS
1
- SIZE
Ask agent
- TENUREDescribes how you own a property. There are different types of tenure - freehold, leasehold, and commonhold.Read more about tenure in our glossary page.
Freehold
Key features
- NO ONWARD CHAIN
- 4 DOUBLE BEDROOMS
- ENSUITE TO MASTER BEDROOM
- JET TUB AND SHOWER CUBICLE IN FAMILY BATHROOM
- LARGE PLOT, WITH GATED ENTRANCE TO THE FRONT WITH AMPLE OFF-STREET
- LOUNGE WITH FEATURE BAY WINDOW AND DOORS TO DINING ROOM
- AMPLE KITCHEN WITH DINING AREA, SITTING AREA AND UTILITY ROOM
- GARAGE WITH ELECTRIC SHUTTERS
- SOUGHT AFTER LOCATION WITH SCHOOLS AND SHOPS CLOSE BY
- LUXURIOUS THROUGH-OUT
Description
The home impresses with its striking curb appeal, featuring a private gated driveway controlled by an electronic fob system and a spacious front garden. Upon entering through the double doors, you're greeted by an entrance hall with underfloor heating, granite flooring, and a gallery-style staircase, ideal for displaying photos or seasonal decorations.
Next to the hallway is a well-kept downstairs cloakroom and a cozy nook perfect for seating or a desk beneath the stairs. To the right, a generous lounge awaits, brightened by a stunning floor-to-ceiling window and enhanced by a feature fireplace. This comfortable living area flows seamlessly into a large dining room with French doors opening to the rear garden. Moving forward from the hallway, the heart of the home reveals itself in a beautifully designed open-plan kitchen/dining/family room extension. This outstanding space boasts granite-tiled flooring with underfloor heating, granite countertops, and a range of integrated appliances. The room is bathed in natural light from multiple windows, creating an inviting atmosphere for dining and relaxation. Adjacent to the kitchen is a separate utility room with integrated appliances, leading to a spacious double garage with an electric roller door.
Upstairs, the property features four generously sized double bedrooms, accessed via a gallery-style landing. The master bedroom includes a three-piece en-suite bathroom, while all bedrooms are spacious enough for double beds and wardrobes, making this an ideal family home. The first floor is completed by a sizable four-piece family bathroom, featuring a Jacuzzi bath and a walk-in shower.
The south-facing garden is another highlight of this exceptional home, providing ample space for outdoor enjoyment. Even the smallest details, such as the quirky and traditional metal pull doorbell, add character to this property.
This home truly offers the perfect blend of character, style, and modern luxury, making it a must-see for discerning buyers.
Room Measurements
Entrance Hall
WC
Living Room
12'0" x 29'0" (3.66m x 8.84m)
Dining Room
17'6" x 13'8" (5.33m x 4.17m)
Kitchen
16'9" x 9'2" (5.11m x 2.79m)
Snug
9'3" x 8'5" (2.82m x 2.57m)
Utility Room
Landing
Bedroom One
13'5" x 16'5" (4.09m x 5m)
En-Suite
4'5" x 9'3" (1.35m x 2.82m)
Bedroom Two
16'9" x 12'0" (5.11m x 3.66m)
Bedroom Three
12'5" x 10'0" (3.78m x 3.05m)
Bedroom Four
9'5" x 16'0" (2.87m x 4.88m)
Bathroom
8'2" x 9'6" (2.49m x 2.9m
- COUNCIL TAXA payment made to your local authority in order to pay for local services like schools, libraries, and refuse collection. The amount you pay depends on the value of the property.Read more about council Tax in our glossary page.
- Band: E
- PARKINGDetails of how and where vehicles can be parked, and any associated costs.Read more about parking in our glossary page.
- Yes
- GARDENA property has access to an outdoor space, which could be private or shared.
- Yes
- ACCESSIBILITYHow a property has been adapted to meet the needs of vulnerable or disabled individuals.Read more about accessibility in our glossary page.
- Ask agent
Steli Avenue, Canvey Island, SS8
NEAREST STATIONS
Distances are straight line measurements from the centre of the postcode- Benfleet Station1.2 miles
- Leigh-on-Sea Station2.8 miles
- Pitsea Station3.7 miles
About the agent
The Quirk family started selling properties over half a century ago, building their network up to 16 branches across Essex and East London, now still going strong our family network has seven branches and four generations of experience to help sell or let your home.
Anthony Quirk Sales and Lettings is now the leading independent Estate Agent in South Essex, with FIVE family offices of their own in very prominent areas to market
Industry affiliations

Notes
Staying secure when looking for property
Ensure you're up to date with our latest advice on how to avoid fraud or scams when looking for property online.
Visit our security centre to find out moreDisclaimer - Property reference RX397827. The information displayed about this property comprises a property advertisement. Rightmove.co.uk makes no warranty as to the accuracy or completeness of the advertisement or any linked or associated information, and Rightmove has no control over the content. This property advertisement does not constitute property particulars. The information is provided and maintained by Anthony Quirk, Canvey Island. Please contact the selling agent or developer directly to obtain any information which may be available under the terms of The Energy Performance of Buildings (Certificates and Inspections) (England and Wales) Regulations 2007 or the Home Report if in relation to a residential property in Scotland.
*This is the average speed from the provider with the fastest broadband package available at this postcode. The average speed displayed is based on the download speeds of at least 50% of customers at peak time (8pm to 10pm). Fibre/cable services at the postcode are subject to availability and may differ between properties within a postcode. Speeds can be affected by a range of technical and environmental factors. The speed at the property may be lower than that listed above. You can check the estimated speed and confirm availability to a property prior to purchasing on the broadband provider's website. Providers may increase charges. The information is provided and maintained by Decision Technologies Limited. **This is indicative only and based on a 2-person household with multiple devices and simultaneous usage. Broadband performance is affected by multiple factors including number of occupants and devices, simultaneous usage, router range etc. For more information speak to your broadband provider.
Map data ©OpenStreetMap contributors.





