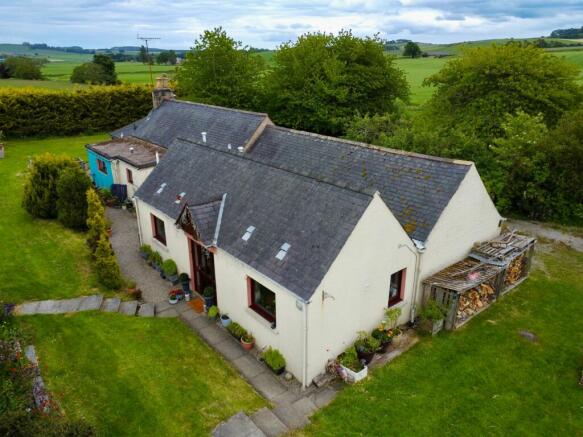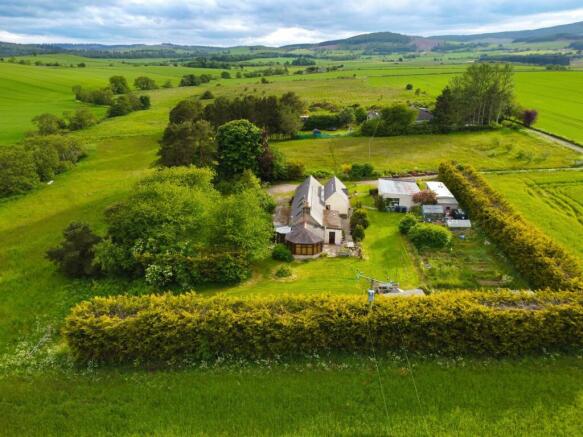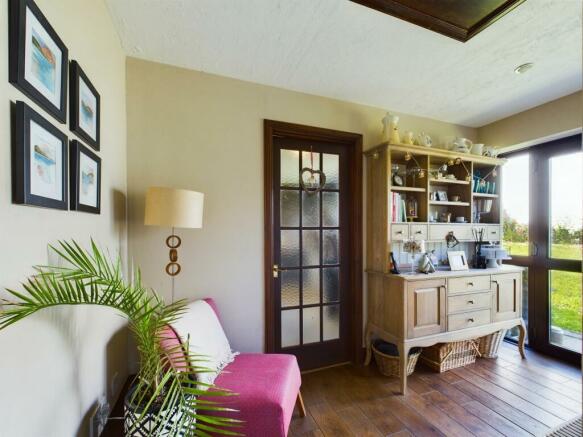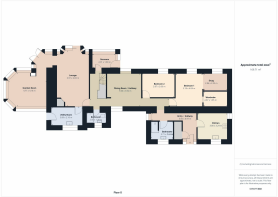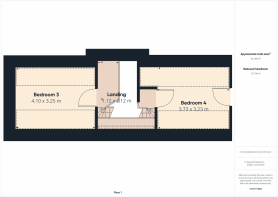Sauchen, Inverurie, AB51

- PROPERTY TYPE
Cottage
- BEDROOMS
4
- BATHROOMS
2
- SIZE
2,713 sq ft
252 sq m
- TENUREDescribes how you own a property. There are different types of tenure - freehold, leasehold, and commonhold.Read more about tenure in our glossary page.
Freehold
Key features
- 3.50 acres of land
- Large garden
- Double garage/workshop
- Large vegetable garden
Description
We are delighted to offer to the market this delightful four bedroom detached cottage set in an enviable rural location close to the village of Sauchen. It offers very generous and well presented accommodation, large garage/workshop and is set within 3.5 acres of garden/grounds. The property benefits from LPG gas central heating, UPVC double glazing, woodburning stove and 1GB per second internet speed. It also boasts very generous and versatile living spaces, superb open views and a great deal of privacy. This is a very unique property and has to be viewed to fully appreciate all it has to offer.
Accommodation
Entrance hall, lounge, dining room, garden room, kitchen, utility room, sunroom, master bedroom with snug and walk-in wardrobe, 3 further bedrooms, shower room and bathroom.
Entrance hallway
5.6m x 0.97m
A spacious and welcoming L shaped hall with plenty of space for a tall display unit and an occasional chair. An essential in every home is the fully shelved walk in pantry and there is another useful store which houses the fuse box. Glazed frosted door to the kitchen and the flooring is finished in a quality wood effect.
Kitchen
3.8m x 3.24m
A bright kitchen fitted with a vast choice of wall and base soft close units in a dark wood with a solid wood work surface. Integrated appliances include eye level double oven, ceramic hob and a stainless steel chimney style extraction hood. There is plumbing for a free standing dishwasher and space for an American style
fridge/ freezer. The space is finished off perfectly with cream splash back tiling and a contrasting Amtico flooring.
Lounge
6.83m x 3.98m
A superb formal lounge with double sliding doors leading out to the garden, ample space for a variety of soft seating and display shelving. The open fire place creates a focal point and there is a useful corner storage cupboard. The room is tastefully decorated and is finished with a very attractive Parquet flooring.
Dining Room
4.3m x 3.97m
A generous and bright open plan space set off the hall with dual aspect windows with deep sills, ample space for large table and chairs along with additional furniture. This is a very versatile space and could have a range of alternative uses. It is tastefully decorated with a fully fitted carpet.
Garden Room
4.77m x 4.18m
A delightful room with vaulted ceiling incorporating oak beams and windows offering 180 degree views of the garden and flooding the space with natural light. There are further double doors leading to the garden and a modern wood burning stove for those colder days. The floor is finished in a natural slate.
Bedroom 1
3.18m x 4.04m
A generous double bedroom that is currently used as the master and it has been cleverly split to create a separate snug sitting or dressing area and walk in wardrobe that can be closed off with mirrored sliding doors. The room is finished with a fully fitted carpet.
Snug
2.89m x 2.23m
Incorporated in bedroom 1 is the quirky snug, perfect area to relax or it would make a fantastic dressing area. Plenty of space for soft seating and a dressing table finished with a wood effect laminate.
Shower Room
2.71m x 2.24m
Fitted with a large fully tiled walk in enclosure with a mains shower, dark wood vanity unit housing a stylish oval wash hand basin and a concealed cistern WC. The frosted window allows the daylight to stream in and the floor is finished in an Amtico tile.
Bedroom 2
3.89m x 3m
Another good sized double room on the lower level ideal for guests staying over, the picture window allows ample daylight to stream in, neutrally decorated and fully carpeted.
Sunroom
2.91m x 1.8m
Situated at the rear of the property and enjoying views of the grounds, it is currently being used as a perfect sewing/hobby room. This cosy spot would also be ideal for some soft seating to enjoy the sun. Glazed door to the garden and wood effect laminate flooring.
Bathroom
2.71m x 2.24m
This room has freshly painted white wood panelling giving a light and airy feel, corner bath with handheld shower attachment, white vanity unit housing the wash hand basin and a WC, finished off with a new vinyl floor covering.
Utility Room
3.89m x 2.16m
A perfect utility /boot room with large Belfast style sink and dark work surface, storage shelving, plumbing and housing for washing machine and tumble dryer and ample space for other appliances. External door to the gardens and the floor is covered in a black and white tile effect.
Landing
2.12m x 1.12m
A charming landing with a fully carpeted staircase splitting at the top and giving access to the two upper bedrooms. Deep display shelf for storage and room for a display unit. Large velux providing warmth and natural daylight.
Bedroom 3
4.1m x 3.25m
On the upper floor is an exceptionally bright room due to the large Velux window offering superb views. This space has been freshly painted in modern tones and finished with a new grey carpet. Plenty of space for low level furniture.
Bedroom 4
3.73m x 3.23m
Another immaculate room which has just been freshly painted and complemented with a new grey carpet, the large velux window makes it very warm and bright. There is access to loft space here.
Garden
The property sits within a total area of 3.5 acres. The wrap around garden is partially bordered with pruned hedging and is laid mainly to lawn with various flower beds, trees and shrubs. To the rear is a productive 18 bed vegetable garden, two greenhouses perfect for the keen gardener. There is a large meadow that leads down to the burn where you can relax on a large log seat while taking in the beautiful views and local wildlife. There is an additional paddock to the side that would be suitable for small livestock. Other features include various fruit trees including pear, apple, plum and cherry along with hazelnut bushes, two log stores and a large corrugated iron shed. There is also a patio area with ample space for outdoor furniture and perfect for summer entertaining. This really is a glorious, tranquil and very private spot.
Disclaimer
These particulars do not constitute any part of an offer or contract. All statements contained therein, while believed to be correct, are not guaranteed. All measurements are approximate. Intending purchasers must satisfy themselves by inspection or otherwise, as to the accuracy of each of the statements contained in these particulars.
- COUNCIL TAXA payment made to your local authority in order to pay for local services like schools, libraries, and refuse collection. The amount you pay depends on the value of the property.Read more about council Tax in our glossary page.
- Ask agent
- PARKINGDetails of how and where vehicles can be parked, and any associated costs.Read more about parking in our glossary page.
- Yes
- GARDENA property has access to an outdoor space, which could be private or shared.
- Private garden
- ACCESSIBILITYHow a property has been adapted to meet the needs of vulnerable or disabled individuals.Read more about accessibility in our glossary page.
- Ask agent
Energy performance certificate - ask agent
Sauchen, Inverurie, AB51
NEAREST STATIONS
Distances are straight line measurements from the centre of the postcode- Inverurie Station9.1 miles
Notes
Staying secure when looking for property
Ensure you're up to date with our latest advice on how to avoid fraud or scams when looking for property online.
Visit our security centre to find out moreDisclaimer - Property reference bd3bfbb2-9ccc-49e9-b00e-38bb634bf70b. The information displayed about this property comprises a property advertisement. Rightmove.co.uk makes no warranty as to the accuracy or completeness of the advertisement or any linked or associated information, and Rightmove has no control over the content. This property advertisement does not constitute property particulars. The information is provided and maintained by Remax City & Shire Aberdeen, Aberdeen. Please contact the selling agent or developer directly to obtain any information which may be available under the terms of The Energy Performance of Buildings (Certificates and Inspections) (England and Wales) Regulations 2007 or the Home Report if in relation to a residential property in Scotland.
*This is the average speed from the provider with the fastest broadband package available at this postcode. The average speed displayed is based on the download speeds of at least 50% of customers at peak time (8pm to 10pm). Fibre/cable services at the postcode are subject to availability and may differ between properties within a postcode. Speeds can be affected by a range of technical and environmental factors. The speed at the property may be lower than that listed above. You can check the estimated speed and confirm availability to a property prior to purchasing on the broadband provider's website. Providers may increase charges. The information is provided and maintained by Decision Technologies Limited. **This is indicative only and based on a 2-person household with multiple devices and simultaneous usage. Broadband performance is affected by multiple factors including number of occupants and devices, simultaneous usage, router range etc. For more information speak to your broadband provider.
Map data ©OpenStreetMap contributors.
