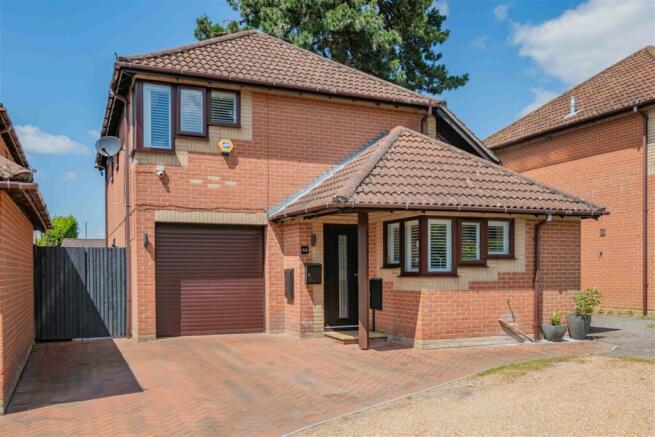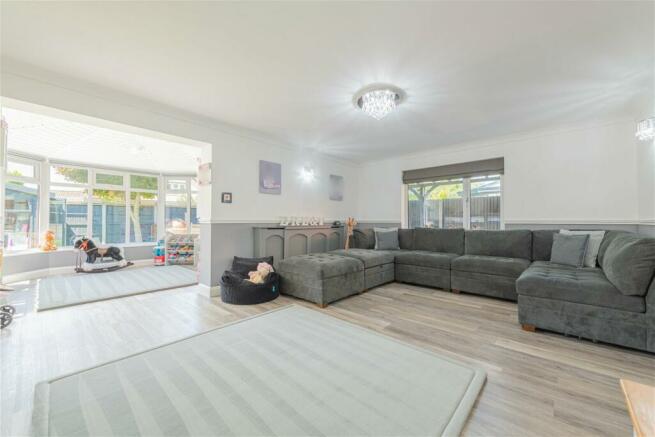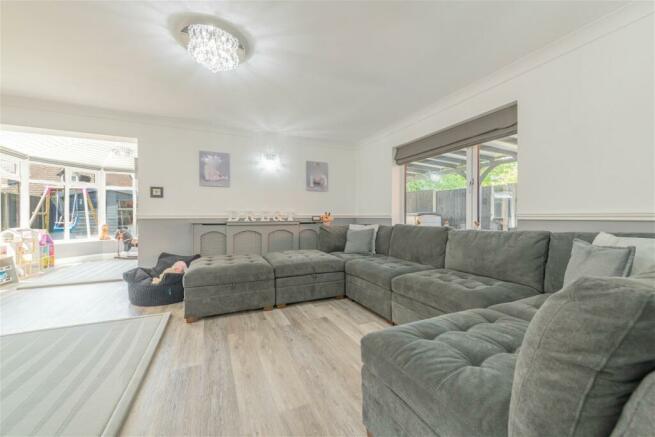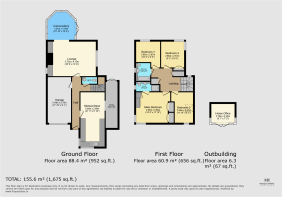Crispin Close, Locks Heath, Southampton, SO31

- PROPERTY TYPE
Detached
- BEDROOMS
4
- BATHROOMS
3
- SIZE
1,675 sq ft
156 sq m
- TENUREDescribes how you own a property. There are different types of tenure - freehold, leasehold, and commonhold.Read more about tenure in our glossary page.
Freehold
Key features
- Immaculate Detached Family Home
- Situated In A Secluded Quiet Cul-De-Sac Of Locks Heath
- Four Spacious Double Bedrooms
- Principal Bedroom Features Bespoke Wardrobes & En Suite Bathroom
- Stylish Modern Fitted Kitchen With Space For Dining Table
- Air Conditioning Fitted In Lounge And Principal Bedroom
- Beautiful Rear Garden With Veranda Which Features A Built In Pizza Oven
- Home Office Sits In The Rear Garden
- Driveway With Space For Two Cars & Internal Garage
- Walking Distance To Shops
Description
Welcome To Crispin Close!
Tucked away in an exclusive cul-de-sac in the esteemed Locks Heath area, this elegant detached home exudes modern luxury and impeccable style. The property is immediately inviting with its pristine façade and beautifully maintained exterior.
Interior
Upon entering you're greeted by a spacious entrance hallway with sleek Camaro flooring that spans the ground level. The hallway provides seamless access to all principal rooms and features a staircase to the upper floor.
The ground floor unfolds into a spectacular open-plan kitchen and dining area, designed for culinary enthusiasts. This space includes high-end integrated appliances and room for both a dishwasher and a double wine fridge. The chic lounge boasts a custom-built media unit with LED lighting, an electric fireplace and air conditioning for year-round comfort. The rear conservatory, warmed by underfloor heating, opens directly onto the picturesque garden, offering a seamless blend of indoor and outdoor living. Additionally, the ground floor includes a convenient WC and access into the integral garage which offers the potential to be converted into an additional reception room or bedroom.
The first floor is equally impressive, featuring a landing that leads to four spacious bedrooms. The principal bedroom is a luxurious retreat, complete with bespoke built in wardrobes, air conditioning and a contemporary ensuite bathroom. The other bedrooms are well-proportioned, offering ample space for double beds and wardrobes. If you don't require four bedrooms then why not take advantage of the additional space and have a home office or walk in wardrobe. The modern family bathroom serves the bedrooms with style and functionality and features a jet spa bathtub, hand basin with vanity unit and WC.
Grounds & Exterior
The entrance is marked by a dropped kerb leading to a spacious, block-paved driveway and garage with an electric roller door. Side access takes you to a private, west-facing rear garden, designed for those who appreciate outdoor living. The garden is a haven of relaxation, featuring a sophisticated porcelain-paved patio that wraps around the house and leads to an immaculate artificial lawn. An exceptional covered entertainment space, complete with a built-in pizza oven, ambient lighting, and electrical outlets, awaits your gatherings. At the garden's edge, a modern cabin serves as a dedicated home office, equipped with lighting, power, and reliable hard-wired internet.
Location
Locks Heath stands as an attractive family-oriented locality, nestled near the River Hamble in Southern Hampshire. It offers convenient proximity to esteemed local schools, shopping outlets, supermarkets, a well-connected train station, and straightforward access to the M27 motorway. The vibrant Locks Heath shopping center serves as a thriving focal point, featuring a diverse array of amenities including a Waitrose, Post Office, Costa Coffee, and an assortment of shops and dining spots. Renowned educational institutions like Locks Heath Infants and Junior Schools, alongside Brookfield Senior School, further enhance the appeal of this sought-after area.
The property benefits from shared ownership of a lovely communal green area, fostering a sense of community and exclusivity. An annual maintenance fee of £180 ensures this private space remains beautifully maintained, adding to the neighbourhood's charm.
Overall, this stunning four-bedroom house is a MUST SEE, the photos and description only begin to describe just how fantastic it is. Please feel free to contact us via phone, WhatsApp or across our social media platforms, @MARCOHARRISUK & @KIERANSMITHREALESTATE We look forward to hearing from you and thank-you for taking the time to view this advert.
Useful Additional Information
- Tenure: FREEHOLD
- Sq.ft: 1,675 (including outbuilding = 1,750sq.ft)
- Build Year: 1990
- Heating: Mains Gas
- Boiler: Worcester - Serviced June 2024
- Air Conditioning: Serviced May 2024
- Broadband: BT
- Integrated Appliances: Ovens, Hob & Fridge/Freezer
- Local Council: Fareham
- Council Tax Band: E
- Vendor Position: Buying On
- EPC Rating: 66 (D) Potential 81 (B)
- Parking: Driveway With Space For 2 Cars
Disclaimer Property Details: Whilst believed to be accurate all details are set out as a general outline only for guidance and do not constitute any part of an offer or contract. Intending purchasers should not rely on them as statements or representation of fact but must satisfy themselves by inspection or otherwise as to their accuracy. We have not carried out a detailed survey nor tested the services, appliances, and specific fittings. Room sizes should not be relied upon for carpets and furnishings. The measurements given are approximate. The lease details & charges have been provided by the owner and you should have these verified by a solicitor.
- COUNCIL TAXA payment made to your local authority in order to pay for local services like schools, libraries, and refuse collection. The amount you pay depends on the value of the property.Read more about council Tax in our glossary page.
- Band: E
- PARKINGDetails of how and where vehicles can be parked, and any associated costs.Read more about parking in our glossary page.
- Garage,Driveway
- GARDENA property has access to an outdoor space, which could be private or shared.
- Yes
- ACCESSIBILITYHow a property has been adapted to meet the needs of vulnerable or disabled individuals.Read more about accessibility in our glossary page.
- Ask agent
Energy performance certificate - ask agent
Crispin Close, Locks Heath, Southampton, SO31
NEAREST STATIONS
Distances are straight line measurements from the centre of the postcode- Swanwick Station0.7 miles
- Bursledon Station2.2 miles
- Hamble Station2.9 miles
About the agent
Marco Harris are an award winning next generation estate agency that specialises in residential sales, lettings, property management, buy-to-let investment, land, and new homes. Our ethos is to provide an unmatched customer experience, encompassing state of the art technology, flexible methods of communication, and unrivalled marketing.
We have built an Estate Agency for the people of tomorrow, with unique strategies incorporating social media marketing to capture the wider audience and
Notes
Staying secure when looking for property
Ensure you're up to date with our latest advice on how to avoid fraud or scams when looking for property online.
Visit our security centre to find out moreDisclaimer - Property reference S978303. The information displayed about this property comprises a property advertisement. Rightmove.co.uk makes no warranty as to the accuracy or completeness of the advertisement or any linked or associated information, and Rightmove has no control over the content. This property advertisement does not constitute property particulars. The information is provided and maintained by Marco Harris, Southampton. Please contact the selling agent or developer directly to obtain any information which may be available under the terms of The Energy Performance of Buildings (Certificates and Inspections) (England and Wales) Regulations 2007 or the Home Report if in relation to a residential property in Scotland.
*This is the average speed from the provider with the fastest broadband package available at this postcode. The average speed displayed is based on the download speeds of at least 50% of customers at peak time (8pm to 10pm). Fibre/cable services at the postcode are subject to availability and may differ between properties within a postcode. Speeds can be affected by a range of technical and environmental factors. The speed at the property may be lower than that listed above. You can check the estimated speed and confirm availability to a property prior to purchasing on the broadband provider's website. Providers may increase charges. The information is provided and maintained by Decision Technologies Limited. **This is indicative only and based on a 2-person household with multiple devices and simultaneous usage. Broadband performance is affected by multiple factors including number of occupants and devices, simultaneous usage, router range etc. For more information speak to your broadband provider.
Map data ©OpenStreetMap contributors.




