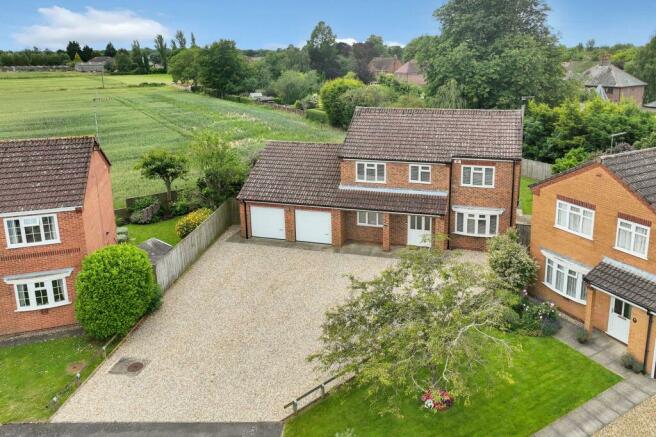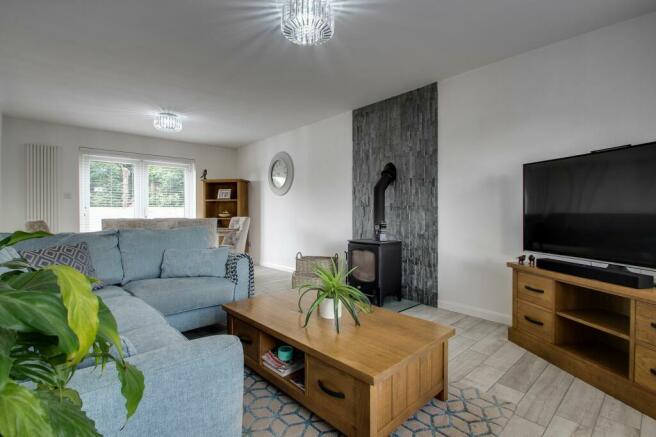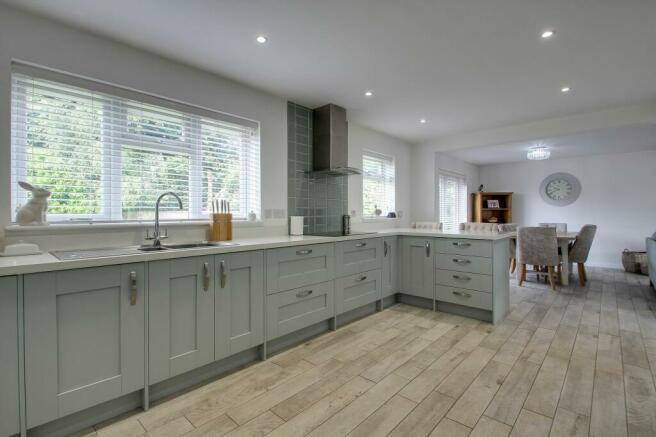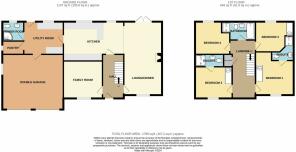Whimbrel Way, Long Sutton, PE12

- PROPERTY TYPE
Detached
- BEDROOMS
4
- BATHROOMS
4
- SIZE
1,528 sq ft
142 sq m
- TENUREDescribes how you own a property. There are different types of tenure - freehold, leasehold, and commonhold.Read more about tenure in our glossary page.
Freehold
Key features
- Detached Family Home
- Recently Renovated
- Multiple Reception Rooms
- Multi Fuel Burning Stove
- Stunning Kitchen
- Four Double Bedrooms
- Two Ensuites
- Double Garage with Electric Doors
- Delightful Garden with Field Views
Description
Discover this recently renovated detached family home, beautifully presented throughout and situated in the sought-after location of Long Sutton. The property is entered via a hall featuring a striking tiled floor, setting the tone for the elegance within.
The open-plan lounge/diner is perfect for entertaining, boasting a feature multi-fuel burning stove and double doors overlooking the rear garden. The second reception room serves as a versatile family room or home office, ideal for remote work.
At the heart of the ground floor lies the kitchen, sleek and stylish, equipped with two fitted double ovens, an integrated tall fridge, integrated tall freezer and an induction hob with extractor.
Adjacent to the kitchen, the utility room includes an integrated dishwasher, pantry and doors leading to the rear garden, double garage and a convenient shower room.
Upstairs, the first-floor landing provides access to all rooms and houses an airing cupboard.
The master bedroom features a built-in wardrobe and ensuite, as does the second bedroom. Bedroom three also includes a built-in wardrobe, whilst bedroom four comfortably accommodates a double bed. The family bathroom is exquisitely presented with modern fittings.
Outside, an extensive gravelled drive at the front offers multiple off-road parking spaces and leads to the double garage, which features two electric up-and-over doors, a side window and is connected to electric and lighting.
The enclosed rear garden is laid to lawn, offering stunning field views and includes a timber-built shed and wood store.
The property is offered with no onward chain.
This exceptional family home in Long Sutton is ready to welcome its new owners. Don't miss the chance to make it yours!
Services & Info
This property is connected to mains drainage and has gas central heating to radiators throughout. Council Tax band D. There is a fitted water softener and the property is offered with no onward chain.
Town Information
Long Sutton is packed with amenities to include a supermarket, eateries, pubs, pharmacy, doctors surgery, primary schools, sports centre, secondary school, plus high street of independent shops. it also has excellent access to the A17 - Kings Lynn, Wisbech, Peterborough and Spalding.
Facilities
The nearest train station is in Kings Lynn within 14.8 miles, operating mostly with the Great Northern line into Kings Cross but with some additional peak services operated by Greater Anglia into Liverpool Street, London, there is a bus service through the town.
EPC Rating: D
Entrance Hall
Door to front, radiator, feature tiled floor, stairs rising to the first floor, doors to lounge/diner, family room and kitchen.
Lounge/Diner (3.47m x 6.7m)
Window to front, double doors to rear, radiator, feature radiator, multi fuel burning stove with glass hearth, open plan to kitchen.
Family Room (3.41m x 3.5m)
Window to front, radiator.
Kitchen (2.98m x 5.5m)
Two windows to rear, feature radiator, range of wall mounted and fitted base units, two fitted double ovens, integrated tall fridge, integrated tall freezer, worktop with matching splashbacks, induction hob, extractor over, one and a quarter sink, integrated bin, door to utility room.
Utility Room (2.98m x 3.6m)
Door to rear, window to rear, radiator, range of fitted units, worktop with matching splashbacks, sink, plumbing for washing machine, space for a tumble dryer, door to double garage, door to shower room, door to pantry.
Shower Room (1.76m x 1.95m)
Window to rear, heated towel rail, WC, wash hand basin with storage below, shower cubicle housing mains shower, fully tiled walls, extractor.
Pantry (1.08m x 1.97m)
Window to side, range of shelving, vent.
Landing
Window to front, radiator, loft access, airing cupboard, doors to all rooms.
Bedroom One (3m x 3.49m)
Window to front, radiator, built in mirror fronted sliding door wardrobe, door to ensuite.
Ensuite
Heated towel rail, WC, wash hand basin with storage below, shower cubicle housing mains shower, fully tiled walls, extractor.
Bedroom Two (2.8m x 3.5m)
Window to front, radiator, built in mirror fronted sliding door wardrobe, door to ensuite.
Ensuite
Heated towel rail, W.C, hand wash basin with storage beneath, shower cubicle housing mains shower, tiled splashbacks, extractor fan
Bedroom Three (2.56m x 2.68m)
Window to rear, radiator, built in mirror fronted wardrobe.
Bedroom Four (2.98m x 3.13m)
Window to rear, radiator.
Bathroom (1.67m x 2.33m)
Window to rear, heated towel rail, WC and wash hand basin inset to fitted furniture, bath, shower cubicle housing mains shower, part tiled walls, extractor.
Double Garage (5.02m x 5.71m)
Two electric remote controlled sectional up and over doors to front, window to side, electric and light connected.
Front Garden
Extensive gravelled drive offers multiple off road parking and leads to double garage, gate to rear.
Rear Garden
Laid to lawn, paved patio area with matching path, outside tap, timber built shed, wood store, various trees and shrubs, field views.
- COUNCIL TAXA payment made to your local authority in order to pay for local services like schools, libraries, and refuse collection. The amount you pay depends on the value of the property.Read more about council Tax in our glossary page.
- Band: D
- PARKINGDetails of how and where vehicles can be parked, and any associated costs.Read more about parking in our glossary page.
- Yes
- GARDENA property has access to an outdoor space, which could be private or shared.
- Rear garden,Front garden
- ACCESSIBILITYHow a property has been adapted to meet the needs of vulnerable or disabled individuals.Read more about accessibility in our glossary page.
- Ask agent
Energy performance certificate - ask agent
Whimbrel Way, Long Sutton, PE12
NEAREST STATIONS
Distances are straight line measurements from the centre of the postcode- Spalding Station11.4 miles
Notes
Staying secure when looking for property
Ensure you're up to date with our latest advice on how to avoid fraud or scams when looking for property online.
Visit our security centre to find out moreDisclaimer - Property reference e7b03884-bf6e-4e0b-8951-51a545840bc0. The information displayed about this property comprises a property advertisement. Rightmove.co.uk makes no warranty as to the accuracy or completeness of the advertisement or any linked or associated information, and Rightmove has no control over the content. This property advertisement does not constitute property particulars. The information is provided and maintained by Hockeys, Wisbech. Please contact the selling agent or developer directly to obtain any information which may be available under the terms of The Energy Performance of Buildings (Certificates and Inspections) (England and Wales) Regulations 2007 or the Home Report if in relation to a residential property in Scotland.
*This is the average speed from the provider with the fastest broadband package available at this postcode. The average speed displayed is based on the download speeds of at least 50% of customers at peak time (8pm to 10pm). Fibre/cable services at the postcode are subject to availability and may differ between properties within a postcode. Speeds can be affected by a range of technical and environmental factors. The speed at the property may be lower than that listed above. You can check the estimated speed and confirm availability to a property prior to purchasing on the broadband provider's website. Providers may increase charges. The information is provided and maintained by Decision Technologies Limited. **This is indicative only and based on a 2-person household with multiple devices and simultaneous usage. Broadband performance is affected by multiple factors including number of occupants and devices, simultaneous usage, router range etc. For more information speak to your broadband provider.
Map data ©OpenStreetMap contributors.




