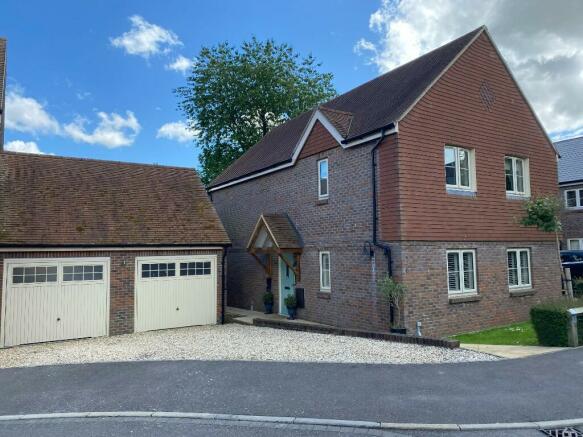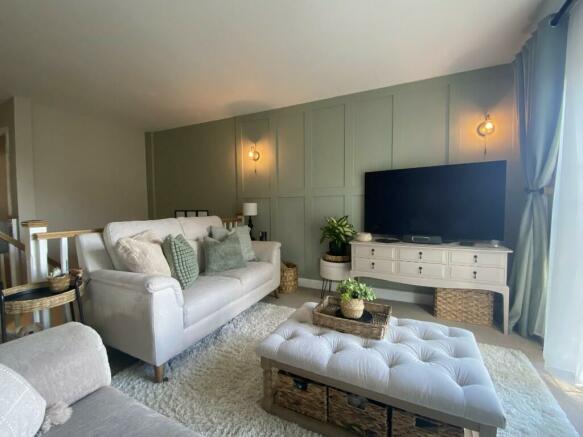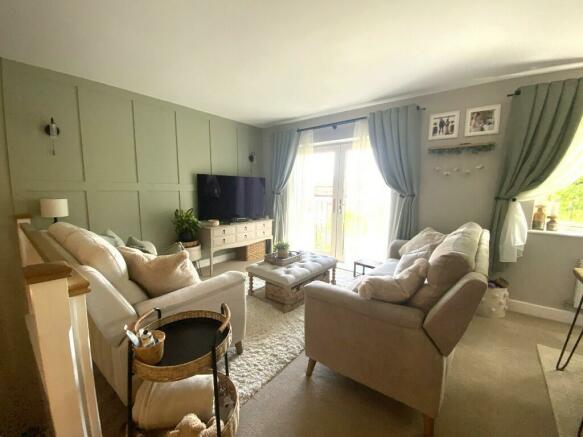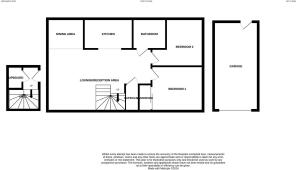Bishops Waltham

- PROPERTY TYPE
Apartment
- BEDROOMS
2
- BATHROOMS
1
- SIZE
Ask agent
Key features
- Stylish Two Bedroom First Floor Apartment
- Entrance Hall With Storage Cupboard And Stairs To The First Floor
- Open Plan Lounge, Dining And Reception Room With Juliet Balcony
- Remodelled Kitchen With Integrated Appliances
- Dual Aspect Master Bedroom With Built In Wardrobes
- Second Double Bedroom
- Bathroom With Shower
- Double Glazing & Gas Central Heating
- Garage & Driveway
- Private Cul De Sac Location Just 500 Yards From Town
Description
The property was built in 2016 by renowned developers Bargate Homes and has been stylishly updated by the current owners
The entrance is shared only by the two flats that occupy this plot and leads to the entrance hall, which has a convenient coat/storage cupboard and stairs to the first floor.
When arriving at the top of the stairs, you are greeted by a spacious open plan lounge, dining and reception area with a Juliet Balcony and a further walk in storage cupboard. The kitchen has been remodelled by the current owners and includes integrated appliances.
Both the bedrooms are doubles, the master bedroom has a dual aspect and built in wardrobes and the bathroom completes the property and benefits a shower over the bath.
Outside there is a driveway leading to the garage and the property has its own enclosed rear garden.
Communal Entrance.
Telecom entry, front door to:-
Entrance Hall
Stairs to the first floor landing with spindle balustrades, storage/coats cupboard.
Lounge/Dining Reception Room (Being T Shaped) - 22'9" x 20'4" red to 13'8" (6.99 max x 6.22m red to 4.20m)
Double glazed Juliet Balcony and double glazed window to rear aspect, feature wall panelling in living and dining areas, wall lights, two radiators, access to loft, walk in storage cupboard, smooth plastered ceiling.
Kitchen - 10'8" x 6'2" (3.29m x 1.90m)
Fitted range of units comprising enamel single drainer sink unit with black finish mixer tap, cupboards and drawers beneath square edge work surfaces and matching upstands and subway style white tiles, additional wall mounted units with lights under. Separate four burner gas hob with extractor hood over and electric fan assisted oven beneath. Integrated fridge, freezer, washing machine and slim line dishwasher, cupboard housing boiler, smooth plastered ceiling with inset spot lights
Bedroom One - 12'3" x 9'6" (3.74m x 2.92m)
Dual aspect room with double glazed windows to the front and side aspects, built in double wardrobe with mirrored sliding doors, radiator, smooth plastered ceiling.
Bedroom Two - 10'5" x 8'10" min (3.20m x 2.47m min)
Double glazed window to front aspect, radiator, smooth plastered ceiling.
Bathroom - (2.26m x 1.90m)
Fitted suite comprising panel enclosed in tiled surround with shower over and fitted screen, closed coupled Wc, pedestal wash hand basin, additional half tiled walls, heated towel rail, tiled flooring, extractor fan, smooth plastered ceiling with inset spot lights.
Outside.
To the front there is a driveway that leads to the garage, the garage has an up and over door, power, light and eaves access/storage with an opaque double glazed door leading to the garden.
From the front garden, the path takes you to the pedestrian gate that leads to the properties beautifully presented enclosed garden, which is laid to patio, lawn with shrub bed.
This property is leasehold with the remainder of a 999 year lease from 01/01/2016 and we have been informed by the vendors that the annual service charge including maintenance, ground rent and buildings insurance is £1857 per annum.
Council Tax Band: C
AGENTS NOTE:
Information about the property has been provided to us by the sellers in good faith. Any room sizes and floor plans are approximate and should be used as a guide only. Services, systems, and appliances have not been tested by us and no warranty is given or implied. If you require information or clarification on any of these points, please get in touch.
- COUNCIL TAXA payment made to your local authority in order to pay for local services like schools, libraries, and refuse collection. The amount you pay depends on the value of the property.Read more about council Tax in our glossary page.
- Ask agent
- PARKINGDetails of how and where vehicles can be parked, and any associated costs.Read more about parking in our glossary page.
- Garage,Driveway
- GARDENA property has access to an outdoor space, which could be private or shared.
- Enclosed garden
- ACCESSIBILITYHow a property has been adapted to meet the needs of vulnerable or disabled individuals.Read more about accessibility in our glossary page.
- Ask agent
Bishops Waltham
NEAREST STATIONS
Distances are straight line measurements from the centre of the postcode- Botley Station3.4 miles
- Hedge End Station4.1 miles
- Bursledon Station6.4 miles
About the agent
We are an Independent Residential Lettings and Sales Agents, based in the small market town of Bishops Waltham. Situated in the Meon Valley, one of the most attractive rural regions in Hampshire.
We specialise in all types of privately owned quality family homes let to carefully selected and professionally vetted tenants. We take pride in providing you with the very best professional service with over 50 years of valuable experience to share with you.
Our Lettings and Property Man
Industry affiliations



Notes
Staying secure when looking for property
Ensure you're up to date with our latest advice on how to avoid fraud or scams when looking for property online.
Visit our security centre to find out moreDisclaimer - Property reference 2871. The information displayed about this property comprises a property advertisement. Rightmove.co.uk makes no warranty as to the accuracy or completeness of the advertisement or any linked or associated information, and Rightmove has no control over the content. This property advertisement does not constitute property particulars. The information is provided and maintained by Dunhill Property, Southampton. Please contact the selling agent or developer directly to obtain any information which may be available under the terms of The Energy Performance of Buildings (Certificates and Inspections) (England and Wales) Regulations 2007 or the Home Report if in relation to a residential property in Scotland.
*This is the average speed from the provider with the fastest broadband package available at this postcode. The average speed displayed is based on the download speeds of at least 50% of customers at peak time (8pm to 10pm). Fibre/cable services at the postcode are subject to availability and may differ between properties within a postcode. Speeds can be affected by a range of technical and environmental factors. The speed at the property may be lower than that listed above. You can check the estimated speed and confirm availability to a property prior to purchasing on the broadband provider's website. Providers may increase charges. The information is provided and maintained by Decision Technologies Limited. **This is indicative only and based on a 2-person household with multiple devices and simultaneous usage. Broadband performance is affected by multiple factors including number of occupants and devices, simultaneous usage, router range etc. For more information speak to your broadband provider.
Map data ©OpenStreetMap contributors.




