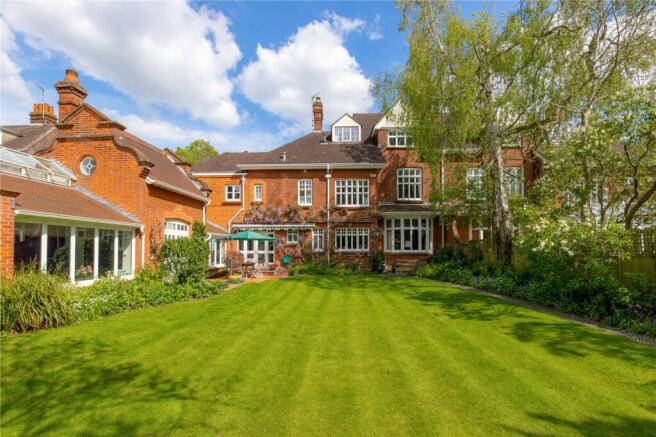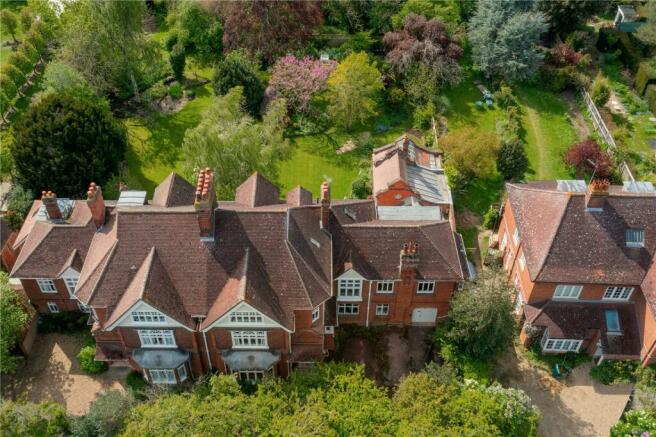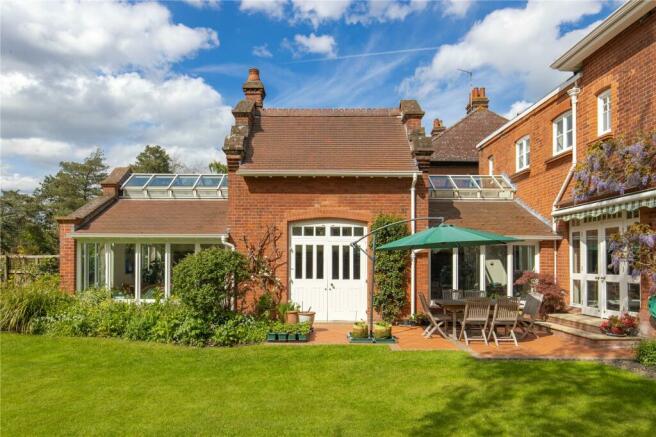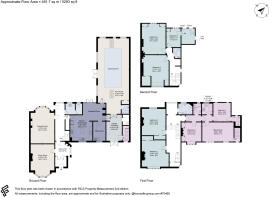
Grange Road, Cambridge, Cambridgeshire, CB3

- PROPERTY TYPE
Semi-Detached
- BEDROOMS
6
- BATHROOMS
4
- SIZE
5,293 sq ft
492 sq m
- TENUREDescribes how you own a property. There are different types of tenure - freehold, leasehold, and commonhold.Read more about tenure in our glossary page.
Freehold
Key features
- Stunning Cambridge property with expansive and flexible accommodation
- Extensive off-road parking
- Gorgeous garden and indoor pool complex
- Situated in the heart of sought-after Newnham district
- Built by highly regarded builder & architect
- EPC Rating = D
Description
Description
7 Grange Road ('Redwick') is the right hand side of an exceptional pair of semi-detached properties located in this much sought-after west Cambridge road. The properties were designed as a pair by the well known and highly regarded builder and architect of his day, Edmund Kett of Cambridge, in a style reflecting the Queen Anne movement of the late Victorian period, best exemplified by Basil Champney's Newnham College. Edmund Kett was the younger brother of George Kett, one time Mayor of Cambridge and was partner in a well known stone and carving firm at the time, Rattee & Kett. The design of the stone carvings at Our Lady and the English Martyrs church (the Catholic Church), is attributed to Edmund.
He designed and built 7 Grange Road as his own family home, reflected in the exceptional quality of its features. This home, constructed of red brick walls laid in Flemish bond beneath a tiled roof, boasts an abundance of period features, including panelled doors, detailed skirting, picture rails, cornicing, plaster roses and an outstanding staircase. The current owners undertook a major refurbishment in 1995, followed by a reconfiguration in 2009 of the former studio room above the garage.
Under the stewardship of the house, fastidious care has been taken to use original materials or high-quality replicas wherever possible - attention to detail is apparent from the moment you approach the front door.
7 Grange Road is accessed via a wide and deep driveway that provides parking. A heavy panelled front door leads into a vestibule, opening into an intimate hallway with an original cast-iron working fireplace on the right-hand side and leaded windows.
To the left is a large, well-proportioned dining room with a working fireplace and views to the front of the house. To the rear is an equally exceptional drawing room featuring a beautiful fireplace and surround which is an exact copy of the original at number 5 Grange Road. The rear right of the hallway leads to a spacious kitchen and breakfast room equipped with floor and wall-mounted units and a central island. This area comfortably accommodates a large breakfast table and chairs, with views of the rear garden through French doors. At the rear of the house is an impressive swimming pool room with glazed windows on one side and above, allowing plenty of natural light. This versatile room also doubles as a large entertaining space with a bespoke temporary floor available which has been used by the current owners to host numerous events over the years.
Upstairs, the first floor of the main house contains two large bedrooms and a well-proportioned family bathroom. The top floor features three additional bedrooms, including a well-sized single, a shower room and access to the loft, with extensive storage.
On the first floor landing to the right of the stairs is access to the 'North wing' which was formerly an architect's studio. This space was reconfigured by the current owners in 2009 to provide two further bedrooms, sitting room, bath and shower room and a small kitchen, which can be configured in a number of ways. There is separate narrow access, if required, to the front of the house.
Outside, the rear garden is truly exceptional. There is a lawn with flint cobbled footpath running around an array of specimen trees, a large shed to the rear, herbaceous borders and a beautiful thatched summer house which was painstakingly restored by the current owner.
Historic Note: Before being extended and reconfigured the swimming pool at the rear of the property was previously a clay modelling studio and was briefly used as an artist studio in the late 1940’s by the British artist, Cecil Collins, associated with the Surrealist movement. There is photographic evidence of Collins at Grange Road with his painting, 'The Bride' which he painted circa 1950.
Location
Grange Road is a sought after road located on the west side of the city of Cambridge, in the popular Newnham district. There is a wide range of cultural and recreational amenities within the city, including The Fitzwilliam Museum, Cambridge University Botanic Garden and Kettle’s Yard. There is punting available on the river Cam and various green spaces around the city including Midsummer Common, Parkers Piece and Lammas Land.
For shopping, there are outstanding local shops in Newnham, a busy daily market in Cambridge Market Square and further facilities at the Grand Arcade shopping mall in central Cambridge, as well as major superstores. Leisure activities include two lawn tennis clubs, the Cocks and Hens Tennis Club on Grantchester Road (0.6 miles), Cambridge Lawn Tennis Club (1 mile), as well as the University real tennis club (open to all) on Grange Road (0.5 miles).
Cambridge railway station is 1.9 miles away with regular services into London Liverpool Street and Kings Cross and journeys taking from 50 minutes, as well as Stansted and Gatwick Airports.
There are schools for all ages groups in Cambridge centre in both state and independent sectors including The Leys, The Perse, The Stephen Perse Foundation. Grange Road is in catchment for Newnham Croft Primary School (0.5 miles).
Square Footage: 5,293 sq ft
Brochures
Web Details- COUNCIL TAXA payment made to your local authority in order to pay for local services like schools, libraries, and refuse collection. The amount you pay depends on the value of the property.Read more about council Tax in our glossary page.
- Band: H
- PARKINGDetails of how and where vehicles can be parked, and any associated costs.Read more about parking in our glossary page.
- Yes
- GARDENA property has access to an outdoor space, which could be private or shared.
- Yes
- ACCESSIBILITYHow a property has been adapted to meet the needs of vulnerable or disabled individuals.Read more about accessibility in our glossary page.
- Ask agent
Grange Road, Cambridge, Cambridgeshire, CB3
NEAREST STATIONS
Distances are straight line measurements from the centre of the postcode- Cambridge Station1.4 miles
- Cambridge North2.9 miles
- Shelford Station3.7 miles
About the agent
Why Savills
Founded in the UK in 1855, Savills is one of the world's leading property agents. Our experience and expertise span the globe, with over 700 offices across the Americas, Europe, Asia Pacific, Africa, and the Middle East. Our scale gives us wide-ranging specialist and local knowledge, and we take pride in providing best-in-class advice as we help individuals, businesses and institutions make better property decisions.
Outstanding property
We have been advising on
Notes
Staying secure when looking for property
Ensure you're up to date with our latest advice on how to avoid fraud or scams when looking for property online.
Visit our security centre to find out moreDisclaimer - Property reference CAS230291. The information displayed about this property comprises a property advertisement. Rightmove.co.uk makes no warranty as to the accuracy or completeness of the advertisement or any linked or associated information, and Rightmove has no control over the content. This property advertisement does not constitute property particulars. The information is provided and maintained by Savills, Cambridge. Please contact the selling agent or developer directly to obtain any information which may be available under the terms of The Energy Performance of Buildings (Certificates and Inspections) (England and Wales) Regulations 2007 or the Home Report if in relation to a residential property in Scotland.
*This is the average speed from the provider with the fastest broadband package available at this postcode. The average speed displayed is based on the download speeds of at least 50% of customers at peak time (8pm to 10pm). Fibre/cable services at the postcode are subject to availability and may differ between properties within a postcode. Speeds can be affected by a range of technical and environmental factors. The speed at the property may be lower than that listed above. You can check the estimated speed and confirm availability to a property prior to purchasing on the broadband provider's website. Providers may increase charges. The information is provided and maintained by Decision Technologies Limited. **This is indicative only and based on a 2-person household with multiple devices and simultaneous usage. Broadband performance is affected by multiple factors including number of occupants and devices, simultaneous usage, router range etc. For more information speak to your broadband provider.
Map data ©OpenStreetMap contributors.





