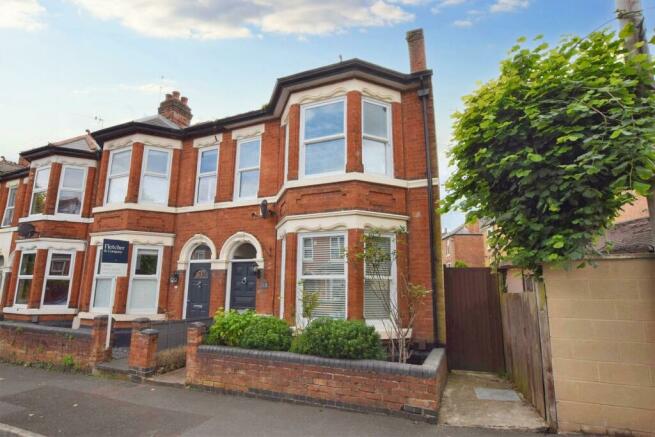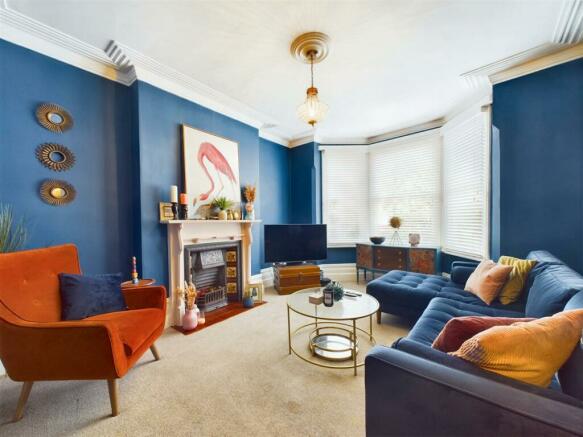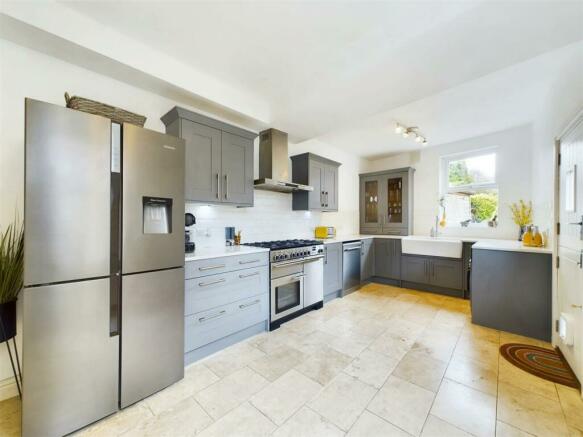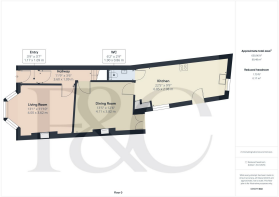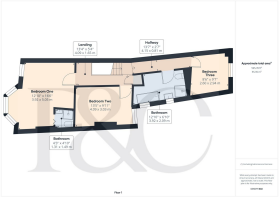
Buller Street, Derby

- PROPERTY TYPE
Terraced
- BEDROOMS
3
- BATHROOMS
2
- SIZE
1,247 sq ft
116 sq m
- TENUREDescribes how you own a property. There are different types of tenure - freehold, leasehold, and commonhold.Read more about tenure in our glossary page.
Freehold
Key features
- Most Impressive Victorian Palisaded End-Terrace Property
- Retaining Much Original Character
- Spacious & Well Appointed Throughout
- Double Glazing & Gas Central Heating
- Vestibule & Entrance Hall with Minton Floor
- Lounge with Feature Fireplace, Separate Dining Room
- Superb Large Breakfast Kitchen with Fitted Guest Cloakroom off
- Three First Floor Bedrooms, En-Suite & Bathroom with Period Style Four-Piece Suite
- Low Maintenance Two-Tiered Rear Garden
- Ample On Road Parking
Description
This is a charming, palisaded Victorian end-terrace in a convenient location within Derby city centre. The property features an attractive bay fronted appearance to both the ground and first floor, set back behind a small palisaded fore-garden.
Internally, the accommodation boasts much original detail including coved cornicing, feature archways and Minton flooring comprising vestibule with Minton floor, entrance hall with Minton floor and staircase leading to the first floor, lounge to the front with feature fireplace, dining room again, with feature fireplace and a spacious contemporary fitted breakfast kitchen with useful guest cloakroom off. The first floor split-level landing leads to a master bedroom with en-suite shower room, two further bedrooms and a large bathroom with four-piece period style suite.
To the rear of the property is a lower-level patio with useful timber shed and upper-level decked seating area surrounded by sleeper-edged and herbaceous borders.
The Location - The property’s location is a short drive/walk to a complete range of services in Derby city centre. Littleover Village is also close by and offers a further range of amenities. Schooling within the area is well regarded and the property also provides excellent access to nearby ring roads as well the A38, A52 and the Royal Derby Hospital.
Accommodation -
Ground Floor -
Vestibule - 1.17 x 1.09 (3'10" x 3'6") - Panelled and glazed entrance door with glazed fanlight above provides access into the vestibule with coved cornice, original Minton floor and further panelled and glazed door opening into the entrance hall.
Entrance Hall - 3.60 x 1.09 (11'9" x 3'6") - With the continuation of Minton floor, period style radiator, coved cornice, feature archway and staircase leading to the first floor.
Lounge - 4.00 x 3.62 (13'1" x 11'10") - With feature fireplace and decorative wooden surround with glazed tiled hearth and cast iron interior incorporating decorative tiled slips and living flame fitted gas fire, period style central heating radiator, coved cornice, ceiling rose and sealed unit double glazed canted bay window to the front.
Dining Room - 4.11 x 3.82 (13'5" x 12'6") - Again, with feature fireplace incorporating raised hearth and cast iron log burner, stripped wooden floorboards, French doors opening onto the rear garden and internal panelled door to the spacious breakfast kitchen.
Spacious Breakfast Kitchen - 6.85 x 2.98 (22'5" x 9'9") - A quality fitted kitchen featuring Quartz preparation surfaces with tiled surrounds, twin inset ceramic sink unit with mixer tap, stylish fitted base cupboards and drawers with complementary wall mounted cupboards including display cabinet, underlighting, five plate Rangemaster cooker with double oven and grill, extractor hood over, appliance spaces suitable for an American style fridge/freezer, dishwasher and washing machine, Travertine floor covering, central heating radiator, floor-to-ceiling fitted cupboard, uPVC double glazed windows to the side and rear, stable door giving access to the garden and door to the fitted guest cloakroom.
Fitted Guest Cloakroom - 1.90 x 0.86 (6'2" x 2'9") - With low flush WC, wash handbasin and Travertine floor covering.
First Floor -
Landing - Semi-galleried split-level landing with feature balustrade, access to loft space via a pull-down ladder, door to storage cupboard housing the boiler, original fitted cupboard and doors to three bedrooms and bathroom.
Master Bedroom - 5.05 x 3.92 (16'6" x 12'10") - With central heating radiator, coved cornice, sealed unit double glazed window to the front, further impressive sealed unit double glazed canted bay window to the front and bi-fold door giving access to the en-suite shower room.
En-Suite Shower Room - 1.49 x 1.31 (4'10" x 4'3") - With low flush WC, half pedestal wash handbasin with tiled surround, shower cubicle, coved cornice and recessed spotlighting.
Bedroom Two - 4.09 x 3.03 (13'5" x 9'11") - With central heating radiator and uPVC double glazed window to the rear.
Bedroom Three - 2.94 x 2.60 (9'7" x 8'6") - With central heating radiator and uPVC double glazed window to the rear.
Four-Piece Bathroom - 3.92 x 2.09 (12'10" x 6'10") - Spacious bathroom with a period style suite comprising WC, pedestal wash handbasin, roll edge claw foot bath, shower cubicle, central heating radiator, recessed ceiling spotlighting and two uPVC double glazed windows to the side.
Outside - To the rear of the property is a pleasant, low maintenance garden with a lower-level paved patio area, timber shed and steps leading up to a stylish decked area with herbaceous sleeper-edged borders containing plants and shrubs, bound by timber fencing.
To the front of the property is a small palisaded garden with brick retaining wall and a selection of shrubs.
Council Tax Band B - Derby -
Brochures
Buller Street, DerbyBrochure- COUNCIL TAXA payment made to your local authority in order to pay for local services like schools, libraries, and refuse collection. The amount you pay depends on the value of the property.Read more about council Tax in our glossary page.
- Band: B
- PARKINGDetails of how and where vehicles can be parked, and any associated costs.Read more about parking in our glossary page.
- Yes
- GARDENA property has access to an outdoor space, which could be private or shared.
- Yes
- ACCESSIBILITYHow a property has been adapted to meet the needs of vulnerable or disabled individuals.Read more about accessibility in our glossary page.
- Ask agent
Buller Street, Derby
NEAREST STATIONS
Distances are straight line measurements from the centre of the postcode- Peartree Station1.1 miles
- Derby Station1.3 miles
- Spondon Station3.4 miles
About the agent
At Fletcher & Company, we're passionate about property and aim to be progressive in our thinking. We embrace change and like to challenge tradition, as we have a strong desire to always improve the way we and the industry operates.
At Fletcher & Company, we're passionate about property and aim to be progressive in our thinking. We embrace change and like to challenge tradition, as we have a strong desire to always improve the way we and the industry operates.
With our highly dynam
Notes
Staying secure when looking for property
Ensure you're up to date with our latest advice on how to avoid fraud or scams when looking for property online.
Visit our security centre to find out moreDisclaimer - Property reference 33169696. The information displayed about this property comprises a property advertisement. Rightmove.co.uk makes no warranty as to the accuracy or completeness of the advertisement or any linked or associated information, and Rightmove has no control over the content. This property advertisement does not constitute property particulars. The information is provided and maintained by Fletcher & Company, Derby. Please contact the selling agent or developer directly to obtain any information which may be available under the terms of The Energy Performance of Buildings (Certificates and Inspections) (England and Wales) Regulations 2007 or the Home Report if in relation to a residential property in Scotland.
*This is the average speed from the provider with the fastest broadband package available at this postcode. The average speed displayed is based on the download speeds of at least 50% of customers at peak time (8pm to 10pm). Fibre/cable services at the postcode are subject to availability and may differ between properties within a postcode. Speeds can be affected by a range of technical and environmental factors. The speed at the property may be lower than that listed above. You can check the estimated speed and confirm availability to a property prior to purchasing on the broadband provider's website. Providers may increase charges. The information is provided and maintained by Decision Technologies Limited. **This is indicative only and based on a 2-person household with multiple devices and simultaneous usage. Broadband performance is affected by multiple factors including number of occupants and devices, simultaneous usage, router range etc. For more information speak to your broadband provider.
Map data ©OpenStreetMap contributors.
