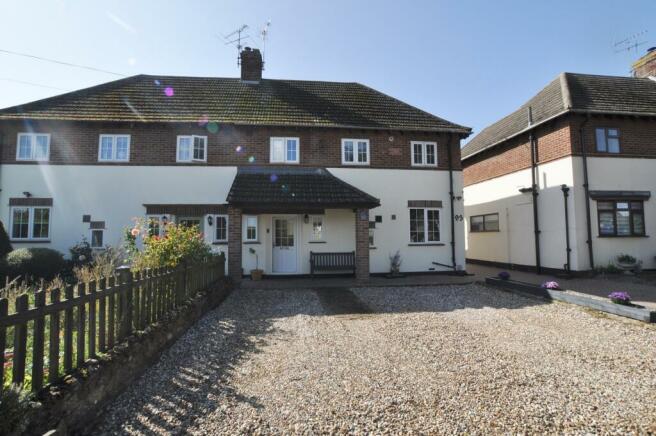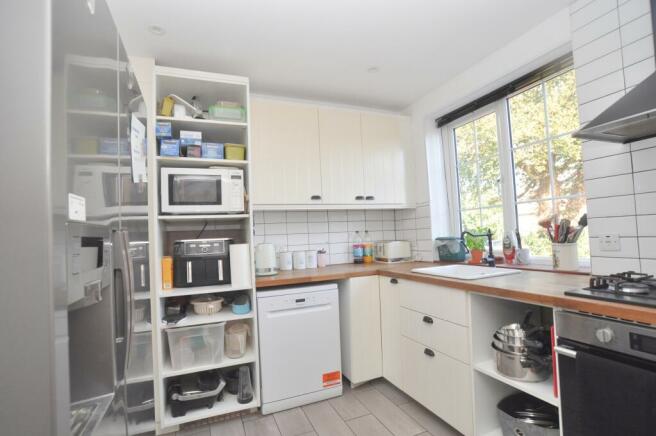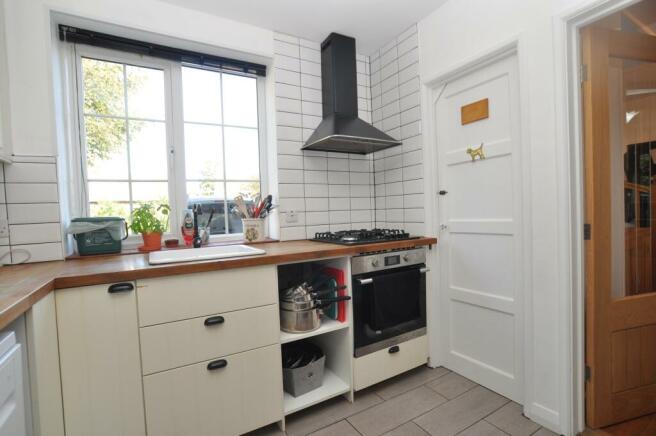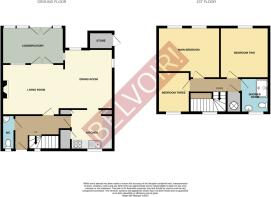
Waterdell Lane, St. Ippolyts, Hitchin

- PROPERTY TYPE
Semi-Detached
- BEDROOMS
3
- BATHROOMS
2
- SIZE
Ask agent
- TENUREDescribes how you own a property. There are different types of tenure - freehold, leasehold, and commonhold.Read more about tenure in our glossary page.
Freehold
Key features
- Spacious Semi Detached House
- Popular Village Location - yet Close to Hitchin
- Far Reaching Country Views
- Two Reception Rooms and Conservatory
- Refitted Shower Room
- Larger than Average Rear Garden
- Garage and Parking for Several Vehicles
- Scope to Extend (stpp)
Description
SPACIOUS VILLAGE HOME with LARGE GARDEN AND BACKING ON TO OPEN COUNTRYSIDE - Belvoir are delighted to market this spacious semi detached house. Set on a private road, off Waterdell Lane. This property is well presented and has a wonderful larger than average rear garden, backing on to open countryside. The accommodation includes two open plan reception rooms, conservatory and kitchen and ground floor cloakroom. On the first floor there is the family shower room and three bedrooms. Large garage and off road parking for multiple vehicles. SCOPE TO EXTEND (STPP) Situated in the popular village of St Ippolyts and within easy access of Hitchin town centre and access to motorway links. MOTIVATED SELLER
The village of 'St Ippolyts' is named after the Saint Hippolytus, Patron Saint of Horses and adjoins Gosmore, beautiful Hertfordshire villages close to Hitchin. Amenities include the church, JMI School, shop, community centre and two 'locals'. Countryside walks on your doorstep.
EPC rating: D. Tenure: Freehold,GROUND FLOOR
Entrance Hall
Stairs to the first floor. Wooden flooring throughout, window to the front.
Cloakroom
Suite comprising low level w.c., wash hand basin. Window to the front. Some wall tiling.
Living Room
4.19m x 3.43m (13'8" x 11'4")
Fireplace with log burner fitted, wooden mantle above. Window to the rear, doors to the convervatory. Open plan to the dining room, wooden flooring.
Dining Room
4.02m x 3.18m (13'2" x 10'5")
Window to the rear and small circular window to the side. Wooden flooring.
Kitchen
2.83m x 2.72m (9'4" x 8'11")
Range of wall and floor units with wooden work surfaces over. Large larder cupboard. Built-in gas hob, oven and extractor. Butler sink with mixer tap. Window to the front.
Conservatory
4.31m x 2.45m (14'1" x 8'0")
Quarry tiled flooring, upvc construction. Doors to the garden.
FIRST FLOOR
Landing
Window to the front. Storage cupboard, access to the loft space.
Main Bedroom
3.90m x 3.42m (12'10" x 11'2")
Two windows overlooking the rear. Full width range of fitted wardrobes, and shelving.
Bedroom Two
3.36m x 3.18m (11'0" x 10'5")
Window to the rear. Fitted wardrobe.
Bedroom Three
2.84m x 2.13m (9'4" x 7'0")
Window to the front.
Family Shower Room
Large walk-in shower, wash hand basin, low level w.c. Window to the front. Lamiate flooring.
EXTERIOR
Garage
5.81m x 2.75m (19'1" x 9'0")
Metal up and over door to the front. Light and power, personal door from the garden
Rear Garden
Delightful feature of the property is the large garden with far reaching country views to the rear. Large patio area adjoining the property, pathway leading through the garden, with lawned areas, established shrubs and flower beds. Raised flower beds. Fencing to the boundaries, gated access to the front
Outbuildings
Several outbuildings including wood shed (4.0 x 1.91)
Greenhouses and further summer house/shed at the rear of the garden.
Brick Storeroom.
Front Garden
Parking for several vehicles to the front and in front of the garage.
AGENT NOTE
EPC rating : D
Council Tax Band: E North Hertfordshire District Council
DISCLAIMER
Every care has been taken with the preparation of these particulars, but they are for general guidance only and complete accuracy cannot be guaranteed. If there is any point, which is of particular importance please ask or professional verification should be sought. All dimensions are approximate. The mention of fixtures, fittings and/or appliances does not imply they are in full efficient working order. Photographs are provided for general information and it cannot be inferred that any item shown is included in the sale. These particulars do not constitute a contract or part of a contract.
- COUNCIL TAXA payment made to your local authority in order to pay for local services like schools, libraries, and refuse collection. The amount you pay depends on the value of the property.Read more about council Tax in our glossary page.
- Band: E
- PARKINGDetails of how and where vehicles can be parked, and any associated costs.Read more about parking in our glossary page.
- Yes
- GARDENA property has access to an outdoor space, which could be private or shared.
- Yes
- ACCESSIBILITYHow a property has been adapted to meet the needs of vulnerable or disabled individuals.Read more about accessibility in our glossary page.
- Ask agent
Waterdell Lane, St. Ippolyts, Hitchin
NEAREST STATIONS
Distances are straight line measurements from the centre of the postcode- Hitchin Station1.7 miles
- Stevenage Station3.2 miles
- Letchworth Station4.0 miles
About the agent
Belvoir are national multi-award-winning specialists in residential sales, lettings and property management.
We are an independent firm who are passionate about property! We understand the rewards, challenges and frustrations in selling, buying, renting or letting, which is why we are dedicated to providing an excellent service and high level of communication.
In an unregulated industry, we offer peace of mind to all clients as fully regulated members of the National Association o
Notes
Staying secure when looking for property
Ensure you're up to date with our latest advice on how to avoid fraud or scams when looking for property online.
Visit our security centre to find out moreDisclaimer - Property reference P6466. The information displayed about this property comprises a property advertisement. Rightmove.co.uk makes no warranty as to the accuracy or completeness of the advertisement or any linked or associated information, and Rightmove has no control over the content. This property advertisement does not constitute property particulars. The information is provided and maintained by Belvoir, Hitchin. Please contact the selling agent or developer directly to obtain any information which may be available under the terms of The Energy Performance of Buildings (Certificates and Inspections) (England and Wales) Regulations 2007 or the Home Report if in relation to a residential property in Scotland.
*This is the average speed from the provider with the fastest broadband package available at this postcode. The average speed displayed is based on the download speeds of at least 50% of customers at peak time (8pm to 10pm). Fibre/cable services at the postcode are subject to availability and may differ between properties within a postcode. Speeds can be affected by a range of technical and environmental factors. The speed at the property may be lower than that listed above. You can check the estimated speed and confirm availability to a property prior to purchasing on the broadband provider's website. Providers may increase charges. The information is provided and maintained by Decision Technologies Limited. **This is indicative only and based on a 2-person household with multiple devices and simultaneous usage. Broadband performance is affected by multiple factors including number of occupants and devices, simultaneous usage, router range etc. For more information speak to your broadband provider.
Map data ©OpenStreetMap contributors.





