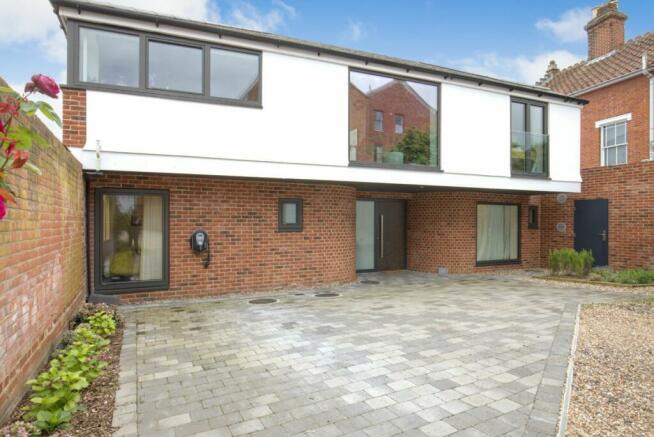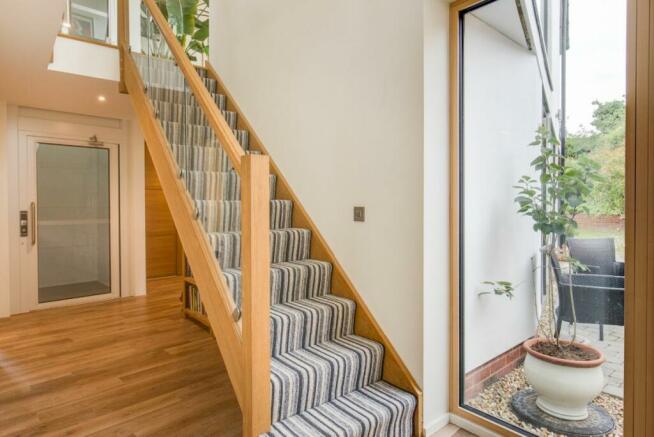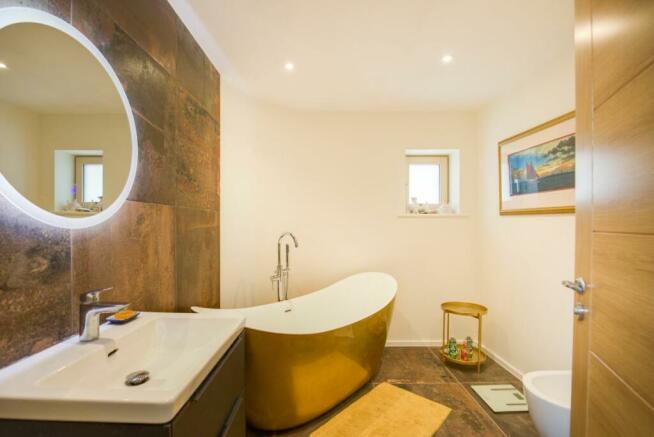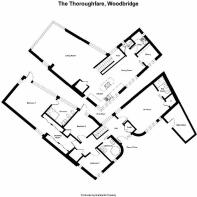Thoroughfare, Woodbridge

- PROPERTY TYPE
Detached
- BEDROOMS
4
- BATHROOMS
3
- SIZE
2,228 sq ft
207 sq m
- TENUREDescribes how you own a property. There are different types of tenure - freehold, leasehold, and commonhold.Read more about tenure in our glossary page.
Freehold
Description
Excellent transport links ensure that you are well connected to the surrounding areas and beyond. Designed with modern living in mind, this A-rated energy-efficient property offers a unique blend of contemporary elegance and sustainable living.
Upon entering this property, you are greeted by a bright and spacious hallway that leads to various rooms on the ground floor, first of all the 'Art Room' a versatile space with an ensuite shower which could be useful as a study or the fourth bedroom, further down the hall is a bathroom with free standing bath benefiting from Villeroy and Boch sanitary ware, bedroom three a double bedroom, bedroom two a further double bedroom and a master bedroom which offers a serene retreat with a stunning en-suite bathroom, including a luxurious freestanding bathtub, walk in shower and modern fixtures.
The ground floor benefits from a stannah midi-lift suitable for a full size electric wheelchair that leads you to the first floor living area, flooded with natural light this open plan layout seamlessly connects the kitchen, diner with the study featuring high ceilings and Karndean wood flooring which enhance the sense of space and luxury.
The kitchen which features granite worktops, high specification appliances along with sleek cabinetry, central island and breakfast bar. The adjoining dining area, with its modern pendant lighting and panoramic windows offer a perfect setting for family meals or gatherings. The thoughtful design ensures that this space is both functional and beautiful providing ample space for culinary creativity and social interaction.
The living area which benefits from various large windows offering views of the surrounding rooftops and greenery, flooded with natural light this unique space also provides bi-folding doors with a balcony overlooking the enclosed rear garden.
This home also benefits from a utility area and cloakroom off the main open plan space to the second floor, the further technical benefits of this thoughtfully designed home include MVHR system with heat recovery, triple glazed windows, inset solar panels, interterm high security from door and electric car charger.
Ground Floor
Entrance Hall - A well-lit entryway that provides access to the various rooms on the ground floor and the staircase along with stanch lift to the first floor.
Bedroom 3 - A generously sized bedroom that can easily accommodate a double bed, with convenient access to a nearby bathroom.
Bathroom - A beautifully designed bathroom featuring modern fixtures and a luxurious bathtub.
Bedroom 1 - A spacious master bedroom with direct access to an en-suite bathroom, ensuring privacy and comfort.
En-suite - The en-suite bathroom for Bedroom 1 is equipped with a contemporary walk-in shower and high-end finishes.
Bedroom 2 - Another spacious bedroom, ideal for guests or family members.
Art Room - A versatile space that can be used as an art studio, home office, or additional living area, complete with a wet room for added convenience.
En-suite - Adjacent to the art room, this wet room is both practical and modern, featuring a shower and additional storage space.
Storage - A small but functional space for coat and shoe storage, ensuring a clutter-free entryway.
Bike/store - A dedicated storage area perfect for bicycles, gardening tools, or other outdoor equipment.
First Floor
Living Room - The heart of the home, this expansive living area features floor-to-ceiling windows that flood the space with natural light and offer stunning views of the surrounding area. High ceilings and stylish wooden flooring enhance the sense of space and luxury, making it an ideal spot for relaxation and entertaining.
Kitchen / Dining Room - The state-of-the-art kitchen is a chef's dream, featuring top-of-the-line appliances, sleek cabinetry, and a large central island with a breakfast bar. The adjoining dining area, with its modern pendant lighting and panoramic window, offers a perfect setting for family meals and gatherings. The thoughtful design ensures that the space is both functional and beautiful, providing ample room for culinary creativity and social interaction.
Study - A cozy and quiet space perfect for reading or working from home, adjacent to the main living areas for easy access.
Utility - A practical utility room equipped with all necessary appliances, providing extra storage and laundry facilities.
The exterior of the property showcases contemporary architecture with clean lines and a combination of brick and glass. The home is equipped with solar panels, emphasising its commitment to energy efficiency. A private patio area provides an intimate outdoor space for alfresco dining or morning coffee, surrounded by the charming views of Woodbridge's historic rooftops and greenery.
This stunning property is an excellent opportunity for those seeking a contemporary, energy-efficient home in a desirable location.
Tenure: Freehold
Entrance hall
Bedroom 3
Bathroom
Bedroom 1
En-suite
Bedroom 2
Bedroom 4
En-suite
Living room
Kitchen/diner
Study
Utility
Cloakroom
Rear Garden
Brochures
Brochure- COUNCIL TAXA payment made to your local authority in order to pay for local services like schools, libraries, and refuse collection. The amount you pay depends on the value of the property.Read more about council Tax in our glossary page.
- Ask agent
- PARKINGDetails of how and where vehicles can be parked, and any associated costs.Read more about parking in our glossary page.
- Ask agent
- GARDENA property has access to an outdoor space, which could be private or shared.
- Yes
- ACCESSIBILITYHow a property has been adapted to meet the needs of vulnerable or disabled individuals.Read more about accessibility in our glossary page.
- Ask agent
Thoroughfare, Woodbridge
NEAREST STATIONS
Distances are straight line measurements from the centre of the postcode- Woodbridge Station0.2 miles
- Melton Station1.1 miles
- Wickham Market Station5.3 miles
About the agent
IP12 wants to change your perception of lettings agents and promises to provide a professional, independent honest service. All of our fees will be transparent, no hidden costs and no corporate sales pitches. Our rapport based approach ensures that you feel comfortable and that you are in the right place to fulfil all of your letting needs.
Our attention to detail and stunning visuals will allow your investment to be advertised and presented in the most marketable manner, we take pride
Notes
Staying secure when looking for property
Ensure you're up to date with our latest advice on how to avoid fraud or scams when looking for property online.
Visit our security centre to find out moreDisclaimer - Property reference RS0232. The information displayed about this property comprises a property advertisement. Rightmove.co.uk makes no warranty as to the accuracy or completeness of the advertisement or any linked or associated information, and Rightmove has no control over the content. This property advertisement does not constitute property particulars. The information is provided and maintained by IP12 Lettings & Sales, Woodbridge. Please contact the selling agent or developer directly to obtain any information which may be available under the terms of The Energy Performance of Buildings (Certificates and Inspections) (England and Wales) Regulations 2007 or the Home Report if in relation to a residential property in Scotland.
*This is the average speed from the provider with the fastest broadband package available at this postcode. The average speed displayed is based on the download speeds of at least 50% of customers at peak time (8pm to 10pm). Fibre/cable services at the postcode are subject to availability and may differ between properties within a postcode. Speeds can be affected by a range of technical and environmental factors. The speed at the property may be lower than that listed above. You can check the estimated speed and confirm availability to a property prior to purchasing on the broadband provider's website. Providers may increase charges. The information is provided and maintained by Decision Technologies Limited. **This is indicative only and based on a 2-person household with multiple devices and simultaneous usage. Broadband performance is affected by multiple factors including number of occupants and devices, simultaneous usage, router range etc. For more information speak to your broadband provider.
Map data ©OpenStreetMap contributors.




