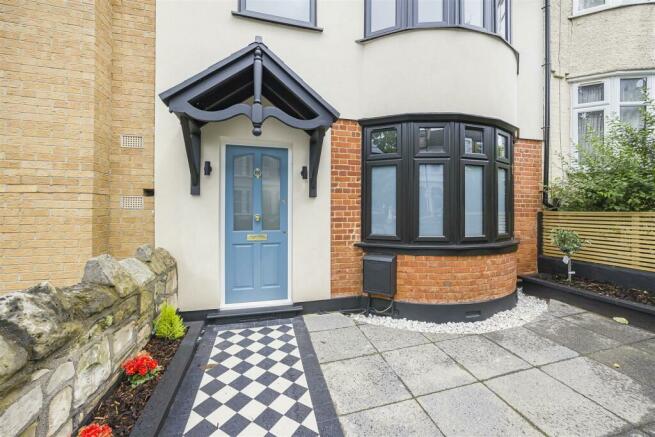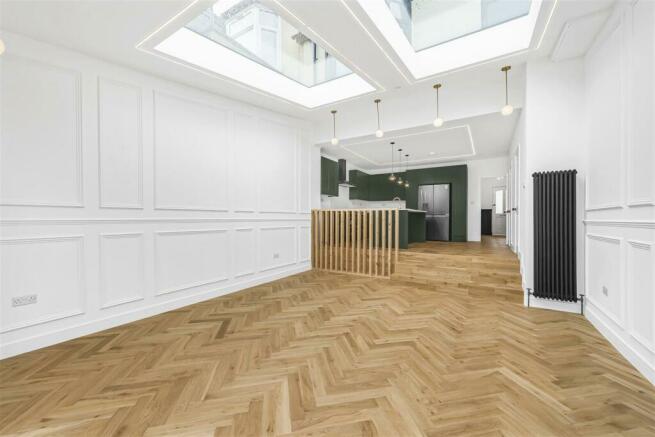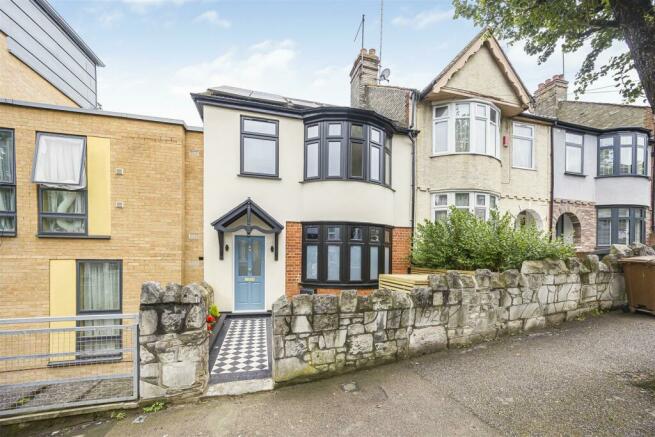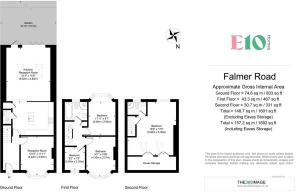Falmer Road, London

- PROPERTY TYPE
House
- BEDROOMS
4
- BATHROOMS
2
- SIZE
Ask agent
- TENUREDescribes how you own a property. There are different types of tenure - freehold, leasehold, and commonhold.Read more about tenure in our glossary page.
Freehold
Key features
- EXQUISITELY FINISHED THROUGHOUT
- 12 MINS TO WALTHAMSTOW CENTRAL
- SUBSTANTIAL KITCHEN DINER LIVING SPACE
- 5 MINS TO LLOYD PARK
- 1700 SQUARE FEET
- FOLLOW US ON INSTAGRAM @E10HOMES_LEYTON
Description
No love, expertise or expense has been spared in this comprehensive refurbishment, with a whole host of 'own home' designer choices to go with the brand new fixtures, fittings, appliances and infrastructure. Brimming with genuine class across all 1700 square feet, this is a superb find.
You have all the key local highlights on your doorstep, with everything that's been making Walthamstow such a desirable destination for years within easy reach. Lloyd Park, Walthamstow Central Station, The Village and much more are all just a short stroll away.
YOUR NEW HOME
Your new home's immaculate frontage immediately stands out, courtesy of the pristine 1930s style, black trim, perfect brickwork and vintage tiling on the front path.
Step inside and honey toned herringbone flooring runs underfoot, with royal blue timber panelling from floor to hip. There's more royal blue in your front lounge, home to designer overhead lighting and an exposed chimney breast with charming blank hearth. At 175 square foot it's a substantial sociable space, but still seems small compared to what's next.
What's next is your artfully extended rear. That honey toned herringbone hardwood flows on underfoot, into your sizeable kitchen, where an oversized chef's island dominates the space in the best possible way. Everything's finished in forest green cabinetry, with marbled worktops, matching splashbacks and shiny brass fittings.
A suite of brand new appliances and designer pendulum lighting, complete the aesthetic, while a handy cloak room and extra storage sit discretely off to one side.
Bespoke timber balustrades and a brief staircase artfully divide the kitchen from your second, beautifully bright and more substantial reception, for a total space of well over 450 square feet,
Natural light dominates in here, with a pair of oversized skylights overhead and a rear wall of floor to ceiling bifolding patio doors and transom windows. A neat row of pendulum lights and a tower radiator add still more designer style.
Throw back those patio doors to access your rear garden, lushly laid and just waiting for you to make it your own. It's all ready, a dark timber deck, thriving lawn and bespoke timber fencing all around. Add some pots, benches, maybe a BBQ. Perfect.
Upstairs, your principal bedroom reflects your opening lounge, bay windowed and bright, 140 square feet and complete with another exposed brick chimney breast, cast iron radiator and pristine white paintjob.
Bedroom two to the rear is another bright, pristine, bay windowed double, while bedroom number three is a sizeable single, ideal for a child or home office.
Your family bathroom is another jawdropper, a boutique beauty that'll take your breath away all over again. A beyond-luxurious standalone glossy copper tub is the centrepiece, gleaming in front of a forest green timber backdrop. It's fed by a freestanding onyx tap and handset shower.
There's more. A walk in rainfall shower cubicle completes the amazing space, backed with a smoky turquoise letterbox tiling, and more onyx trim around the shower screen, with the rainfall shower and secondary handset also dark and flawless.
Finally, up the skylit staircase for your loft suite. It's simply a huge sleeper of around 275 square feet, dual aspect between a set of floor to ceiling windows and a pair of large skylights, there's no shortage of natural light and a wealth of under eaves storage so everything can have its place.
Finally, your loft's en suite shower room is as sleek and modern as you'll by now expect, all sleek black and white lines from the shower trim to the large format letterbox tiling and jet black fittings. Simple, striking and timeless.
YOUR NEW NEIGHBOURHOOD
Lloyd Park's landmark greenery and gardens are just five minutes on foot. Great for morning runs, there's also an outdoor gym and plenty of sports clubs to join. Plus there's also the renowned William Morris Gallery.
In between you and the park you have Bell corner, named after one of E17's best gastropubs and also home to a great choice of artisanal cafes.
Walthamstow Central station is a little over half a mile on foot. From here the Victoria line will get you to Oxford Circus in twenty minutes, while the overground will whisk you to Liverpool Street in just seventeen. Great news for commuters.
Finally, there's famous Walthamstow Village, once again barely a half mile on foot and home to a broad choice of restaurants, bars, cafes and gastropubs. The Queens Arm is a chic gastropub, Eat17 serves up delicious burgers and cocktails, while The Village Pub offers the biggest beer garden around.
Local schools are literally 'Outstanding'. Less than a mile away you have four primaries and one secondary with this accolade.
An unarguably exquisite, expertly extended four bedroom family home, sure to be an instant dream home hit for anyone who walks through the door. Add that second-to-none location and this is as perfect a property as you're going to find.
Brochures
Falmer Road, LondonBrochure- COUNCIL TAXA payment made to your local authority in order to pay for local services like schools, libraries, and refuse collection. The amount you pay depends on the value of the property.Read more about council Tax in our glossary page.
- Ask agent
- PARKINGDetails of how and where vehicles can be parked, and any associated costs.Read more about parking in our glossary page.
- Ask agent
- GARDENA property has access to an outdoor space, which could be private or shared.
- Yes
- ACCESSIBILITYHow a property has been adapted to meet the needs of vulnerable or disabled individuals.Read more about accessibility in our glossary page.
- Ask agent
Falmer Road, London
NEAREST STATIONS
Distances are straight line measurements from the centre of the postcode- Walthamstow Central Station0.5 miles
- Wood Street Station0.6 miles
- Walthamstow Queens Road Station0.7 miles
About the agent
Hi, I’m Jamie. Born and bred in East London, I know what makes it a great place to live. Having worked in the property industry since 2004, I combine my local knowledge with my estate agency expertise to achieve the best results when it comes to selling your property.
With traditional values like honesty and integrity at heart, our modern way of working is what sets E10 Homes apart.
It’s our people that make the biggest difference. We’re a friendly bunch with a passion for propert
Industry affiliations

Notes
Staying secure when looking for property
Ensure you're up to date with our latest advice on how to avoid fraud or scams when looking for property online.
Visit our security centre to find out moreDisclaimer - Property reference 33139523. The information displayed about this property comprises a property advertisement. Rightmove.co.uk makes no warranty as to the accuracy or completeness of the advertisement or any linked or associated information, and Rightmove has no control over the content. This property advertisement does not constitute property particulars. The information is provided and maintained by E10 Homes, Leyton. Please contact the selling agent or developer directly to obtain any information which may be available under the terms of The Energy Performance of Buildings (Certificates and Inspections) (England and Wales) Regulations 2007 or the Home Report if in relation to a residential property in Scotland.
*This is the average speed from the provider with the fastest broadband package available at this postcode. The average speed displayed is based on the download speeds of at least 50% of customers at peak time (8pm to 10pm). Fibre/cable services at the postcode are subject to availability and may differ between properties within a postcode. Speeds can be affected by a range of technical and environmental factors. The speed at the property may be lower than that listed above. You can check the estimated speed and confirm availability to a property prior to purchasing on the broadband provider's website. Providers may increase charges. The information is provided and maintained by Decision Technologies Limited. **This is indicative only and based on a 2-person household with multiple devices and simultaneous usage. Broadband performance is affected by multiple factors including number of occupants and devices, simultaneous usage, router range etc. For more information speak to your broadband provider.
Map data ©OpenStreetMap contributors.




