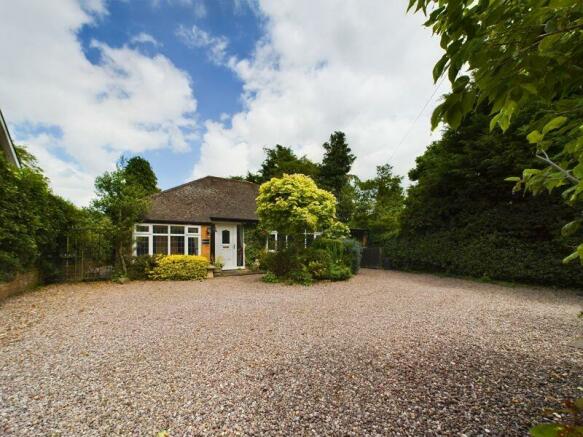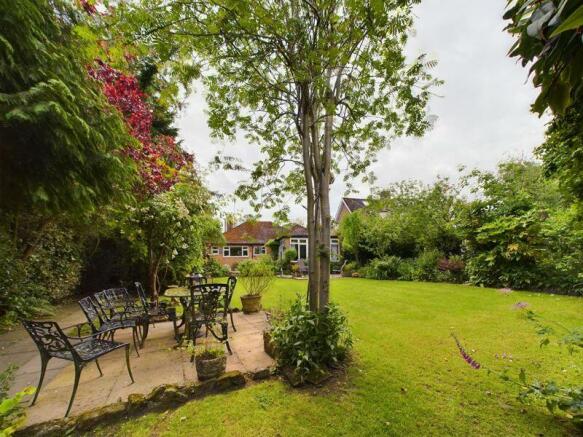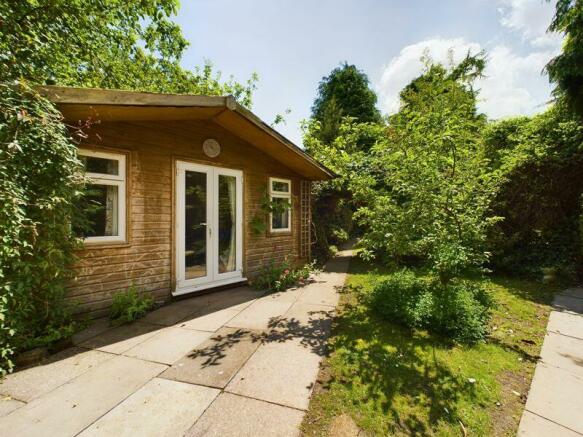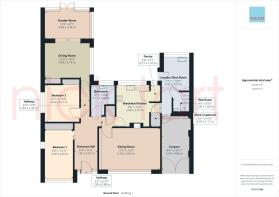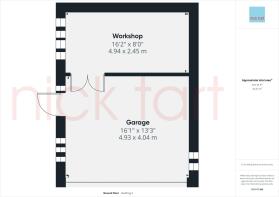Brunnen, Mill Lane, Gnosall
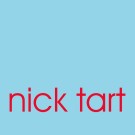
- PROPERTY TYPE
Detached Bungalow
- BEDROOMS
2
- BATHROOMS
1
- SIZE
Ask agent
- TENUREDescribes how you own a property. There are different types of tenure - freehold, leasehold, and commonhold.Read more about tenure in our glossary page.
Freehold
Key features
- No Onward Chain
- Detached Bungalow within a Substantial Plot
- Gated Driveway with Parking for Several Vehicles
- Planning Permission for a Master Suite Loft Conversion
- Garage/Workshop and Summer House
- Breakfast Kitchen
- 2 Reception Rooms
- Laundry/Boot Room
- 2 Double Bedrooms
- Bathroom and Wet Room
Description
Mill Lane is close to two gastro pubs, canal and countryside walks and a bus route with a regular service between Stafford, Gnosall, Newport and Telford. Gnosall village has a primary school and a range of amenities including a small supermarket, doctors surgery , hairdressers and veterinary practice. The nearby market town of Newport has a range of pubs, eateries, independent shops and supermarkets including Waitrose. The A518 provides a commuter link between Telford, Stafford and the M6. Stafford mainline train station has regular services to London Euston, Birmingham and Manchester
Outside.
Brunnen is approached over a gated, gravelled driveway leading to the main entrance, carport and gated side access. The driveway has established borders and beds and mature hedging to all sides maintaining privacy to the bungalow. The carport is gated and provides access to the laundry/boot room. The private rear garden is fully enclosed with mature hedging and trees making this suitable for children and pets. The garden is mainly laid to lawn with a three paved seating and entertaining areas and mature borders of perennial plants, shrubs and specimen trees. Paved pathways lead through to the rear of the garden to a summer house, double garage/workshop and timber shed. The summerhouse has power and light. The garage/workshop has power, light and and up and over door to the side.
Accommodation.
The entrance hall has access to the kitchen, reception rooms, bathroom and bedrooms. The breakfast kitchen has a range of wall and base units with work surfaces over sink and draining board. Integrated appliances include a gas hob and electric oven. In addition there is a walk in pantry and a useful store cupboard which houses the boiler. The laundry/boot room is accessed from the kitchen and in turn has access to the carport and rear garden. The laundry has wall and base units with work surfaces over, sink and draining board. There is plumbing and standing space for a washing machine, dishwasher, fridge/freezer and chest freezer. The wet room is incorporated into the laundry and consists of a mains shower, wash hand basin and WC. The sitting room has bay window to the front and a living flame gas fire with stone surround to the centre of the room . The dining room has built in storage to one wall and opens into the garden room both having rear garden views with French doors opening onto a paved seating area.
Bedroom 1 is a large double bedroom with a bay window to the front and fitted wardrobes to one wall. Bedroom 2 is a double bedroom with built in wardrobes. The bathroom has a panelled bath with mains shower over, pedestal wash hand basin and WC.
Planning Permission.
Brunnen has planning permission for a loft conversion to provide a master bedroom suite consisting of a large double bedroom, dressing room and en-suite. Preliminary works have commenced. Plans are available on request.
Tenure: Freehold
Council Tax Band: D
EPC Rating: D
Services: All mains gas, electric, water and drainage.
“We are required by law to conduct anti-money laundering checks on all those selling or buying a property. Whilst we retain responsibility for ensuring checks and any ongoing monitoring are carried out correctly, the initial checks are carried out on our behalf by Lifetime Legal who will contact you once you have agreed to instruct us in your sale or had an offer accepted on a property you wish to buy. The cost of these checks is £40 (incl. VAT), which covers the cost of obtaining relevant data and any manual checks and monitoring which might be required. This fee will need to be paid by you in advance of us publishing your property (in the case of a vendor) or issuing a memorandum of sale (in the case of a buyer), directly to Lifetime Legal, and is non-refundable. We do not receive any of the fee taken by Lifetime Legal for its role in the provision of these checks.”Important.
We take every care in preparing our sales details. They are carefully checked, however we do not guarantee appliances , alarms, electrical fittings, plumbing, showers etc. Photographs are a guide and do not represent items included in the sale. Room sizes are approximate. Do not use them to buy carpets or furniture. Floor plans are for guidance only and not to scale. We cannot verify the tenure as we do not have access to the legal title. We cannot guarantee boundaries, rights of way or compliance with local authority planning or building regulation control. You must take advice of your legal representative. Reference to adjoining land uses ,i.e farmland, open fields etc does not guarantee the continued use in the future. You must make local enquiries and searches. We currently work with a number of recommended conveyancing partnerships including Simply Conveyancing. We currently receive a referral fee of £200 from Simply Conveyancing for each transaction.
Brochures
Full Details- COUNCIL TAXA payment made to your local authority in order to pay for local services like schools, libraries, and refuse collection. The amount you pay depends on the value of the property.Read more about council Tax in our glossary page.
- Band: D
- PARKINGDetails of how and where vehicles can be parked, and any associated costs.Read more about parking in our glossary page.
- Yes
- GARDENA property has access to an outdoor space, which could be private or shared.
- Yes
- ACCESSIBILITYHow a property has been adapted to meet the needs of vulnerable or disabled individuals.Read more about accessibility in our glossary page.
- Ask agent
Brunnen, Mill Lane, Gnosall
NEAREST STATIONS
Distances are straight line measurements from the centre of the postcode- Stafford Station6.2 miles
About the agent
Nick Tart Estate Agents specialise in residential sales and lettings, we also offer auction and conveyancing services with our associated partners.
We established our first office in the World Heritage town of Ironbridge in 1991. From the very start the company's aim was to provide straightforward and reliable advice to ensure that both buyers and sellers were treated as individuals and receive a service they could value.
The group has grown with offices in Bridgnorth, Tettenhall,
Notes
Staying secure when looking for property
Ensure you're up to date with our latest advice on how to avoid fraud or scams when looking for property online.
Visit our security centre to find out moreDisclaimer - Property reference 12406986. The information displayed about this property comprises a property advertisement. Rightmove.co.uk makes no warranty as to the accuracy or completeness of the advertisement or any linked or associated information, and Rightmove has no control over the content. This property advertisement does not constitute property particulars. The information is provided and maintained by Nick Tart Estate Agents, Newport Shropshire. Please contact the selling agent or developer directly to obtain any information which may be available under the terms of The Energy Performance of Buildings (Certificates and Inspections) (England and Wales) Regulations 2007 or the Home Report if in relation to a residential property in Scotland.
*This is the average speed from the provider with the fastest broadband package available at this postcode. The average speed displayed is based on the download speeds of at least 50% of customers at peak time (8pm to 10pm). Fibre/cable services at the postcode are subject to availability and may differ between properties within a postcode. Speeds can be affected by a range of technical and environmental factors. The speed at the property may be lower than that listed above. You can check the estimated speed and confirm availability to a property prior to purchasing on the broadband provider's website. Providers may increase charges. The information is provided and maintained by Decision Technologies Limited. **This is indicative only and based on a 2-person household with multiple devices and simultaneous usage. Broadband performance is affected by multiple factors including number of occupants and devices, simultaneous usage, router range etc. For more information speak to your broadband provider.
Map data ©OpenStreetMap contributors.
