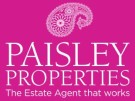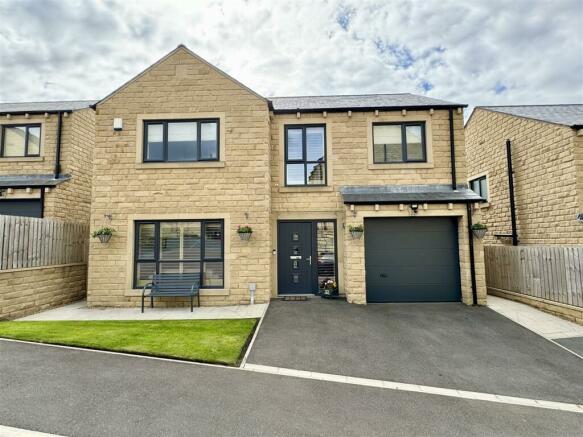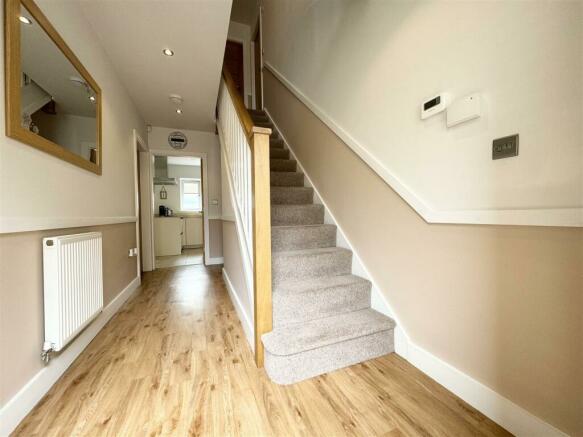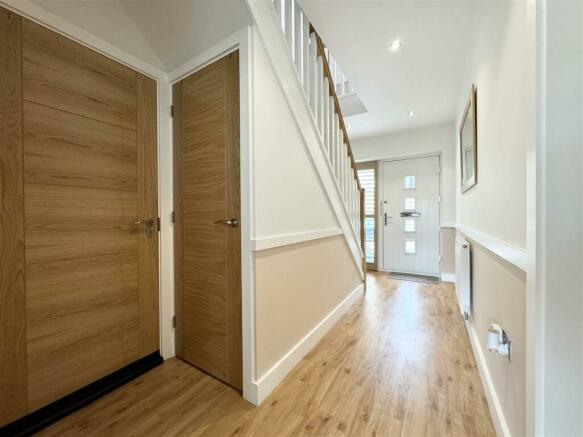East Hill Way, Denby Dale, HD8 8FY

- PROPERTY TYPE
Detached
- BEDROOMS
4
- BATHROOMS
2
- SIZE
1,820 sq ft
169 sq m
- TENUREDescribes how you own a property. There are different types of tenure - freehold, leasehold, and commonhold.Read more about tenure in our glossary page.
Freehold
Description
THIS IMMACULATE FOUR BEDROOM DETACHED HOME BOASTS LARGE OPEN PLAN LIVING SPACES, LANDSCAPED GARDENS, OFF ROAD PARKING AND AN INTEGRAL GARAGE AND ENJOYS VIEWS OVER DENBY DALE.
FREEHOLD / COUNCIL TAX BAND: E / ENERGY RATING: B
Entrance Hall - 4.33 apx x 1.95 inc stairs (14'2" apx x 6'4" inc s - You enter the property through a part glazed composite door, with floor to ceiling glazed window to the side and fitted shutters, into the entrance hall where there is space to remove outdoor coats and shoes. A handy understairs storage cupboard provides space to hide away household items, there is Karndean oak effect flooring underfoot, a staircase ascends to the first floor landing and further oak veneer doors lead to the lounge, living dining kitchen and garage.
Lounge - 4.91 apx x 4.24 apx (16'1" apx x 13'10" apx ) - This spacious lounge is presented to a high standard and decorated in soft neutral tones with complementing shutters fitted to the large front facing windows. To one wall is a modern media unit which neatly provides space for a TV and there is ample room to accommodate a range of lounge furniture. A door leads to the entrance hall.
Living Dining Kitchen - 7.28 max x 5.22 max (23'10" max x 17'1" max) - This impressive open plan living dining kitchen offers the perfect place to socialise and entertain family and friends and has an abundance of space for living and dining room furniture.
The kitchen is fitted with a German-made SieMatic cream and wood effect wall and base units, Silestone worktops with matching upstands Insinkerator one and a half bowl stainless steel sink with mixer tap over and waste disposal unit. Integrated appliances including a double oven, Neff 5 zone induction hob, extractor fan, fridge/freezer, dishwasher and Caple wine cooler.
From the kitchen area there is a rear facing window, spot lighting and doors which lead to the utility and entrance hall.
The room opens up to outstanding living area and sun room where there are windows to three elevations, Velux skylights and patio doors which open to the garden, allowing natural light to pour into this stunning space and enabling the patio/garden to become part of the house.
Tiled flooring throughout completes the room.
Utility Room - 2.02 apx x 1.95 apx (6'7" apx x 6'4" apx) - Conveniently positioned off the kitchen to the rear of the property is this useful utility room, which is fitted with cream wall and base units, roll top work surfaces, matching upstands and a stainless steel sink and drainer with mixer tap. There is also space to accommodate a washing machine and tumble dryer, a rear facing window, tiled flooring and a part glazed composite door leads out to the garden. Internal doors leads to the W.C and living dining kitchen.
Downstairs W.C - 2.01 apx x 0.87 apx (6'7" apx x 2'10" apx ) - Comprising of a Laufen Pro double wall mounted vanity unit with hand wash basin, mixer tap and tiled splashback alongside a low level W.C this handy downstairs cloakroom has an obscure glazed side facing window, tiled flooring and door which leads through to the utility room.
First Floor Landing - 4.95 apx x 1.97 extending to 2.59 apx (16'2" apx - Stairs rise from the entrance hall to the first floor landing where there is a superb feature window with fitted shutters. A large built in cupboard provides lots of storage and there is a ceiling hatch giving access to the loft space. Oak veneer doors lead through to the four bedrooms and house bathroom.
Master Bedroom - 3.87 plus wardrobes x 3.64 apx (12'8" plus wardro - This generously sized, king size, principal bedroom is not only fitted with a bank of wardrobes with sliding doors but also offers ample space for a range of freestanding bedroom furniture items. The room is elegantly presented in neutral tones and has wonderful far reaching views over the church field and beyond over the village rooftops to the viaduct from its rear facing window. Doors lead to the en-suite and landing.
En-Suite - 2.35 apx x 1.48 apx (7'8" apx x 4'10" apx ) - Fitted with a high end three-piece white suite including double walk-in shower with glazed screen, Vado overhead shower with chrome shower valves and hand-held attachment, Swiss-made Laufen hand wash basin, Vado mixer tap and Laufen low level W.C this stylish en-suite is partially tiled in porcelain wall tiles, has an obscure glazed rear facing window, spot lighting , chrome heated towel rail and tiled flooring. A door leads to the bedroom
Bedroom Two - 4.26 apx x 2.78 plus wardrobes. (13'11" apx x 9'1 - Positioned to the front of the property this well proportioned king size bedroom benefits from a wall of built in wardrobes with sliding doors and plenty of space for additional freestanding items. Decorated in neutral tones the room is light and airy courtesy of the front facing window and has a door leading to the landing.
Bedroom Three - 3.44 plus wardrobes x 2.36 apx (11'3" plus wardro - Enjoying wonderful rooftop views of Denby Dale from its rear facing window this double bedroom is fitted with built in wardrobes with sliding doors and is nicely decorated. A door leads to the landing.
Bedroom Four - 2.97 apx x 2.77 apx (9'8" apx x 9'1" apx ) - Currently used by the vendor as a study/hobby room this fourth bedroom could accommodate a double bed and furniture if required and is located to the front of the property with a window overlooking the street. A door leads to the landing.
Bathroom - 2.97 apx x 2.10 apx (9'8" apx x 6'10" apx ) - Thoughtfully designed to include a separate shower cubicle with Vado overhead shower, chrome shower valves and a hand-held attachment, full size bath with wall mounted chrome taps and shower attachment, Swiss-made Laufen, wall hung, hand wash basin with Vado tap, and Laufen low level W.C this luxurious bathroom is partially tiled in attractive porcelain wall tiles. There is a side facing obscure glazed window, spot lighting, chrome heated towel rail, shaver socket, tiled flooring and a door which leads to the landing.
Garage And Drive - To the front of the property there is a double width driveway which sits in front of the property's single integral garage. The garage has an electric Novoferm sectional garage door, light, power and also neatly houses the central heating boiler.
Front Garden - Boasting an attractive curb appeal, the stone built, natural slate roofed detached property has grey wood grain uPVC windows and sits behind a lawned garden.
Rear Garden - Having been lovingly landscaped to create a superb, low maintenance garden perfect for outdoor furniture, pots and planter there is a Brett Chaucer paving slab patio adjoining the house, planted flower beds, large natural stone rockery and a pebbled lower tier. The garden is fully enclosed by boundary fencing and has a fitted shed to one side and a gate leading to the front of the property at the other side.
Material Information - TENURE: FREEHOLD
ADDITIONAL PROPERTY COSTS: N/A
COUNCIL AND COUNCIL TAX BAND TAX: KIRKLEES / E
PROPERTY CONSTRUCTION: YORKSHIRE STONE
PARKING: DRIVEWAY
UTILITIES:
*Water supply & Sewerage- MAINS
*Electricity & Gas Supply - MAINS
*Heating Source - GAS CENTRAL HEATING
*Broadband & Mobile -
BUILDING SAFETY:
RIGHTS AND RESTRICTIONS: N/A
FLOOD & EROSION RISK: N/A
PLANNING PERMISSIONS AND DEVELOPMENT PROPOSALS: NONE KNOWN
PROPERTY ACCESABILITY & ADAPTATIONS: DENBY DALE IS PART OF A MINING AREA. MOST VILLAGES AROUND HERE ARE MINING VILLAGES
COAL AND MINEFIELD AREA:
Brochures
East Hill Way, Denby Dale, HD8 8FYBrochure- COUNCIL TAXA payment made to your local authority in order to pay for local services like schools, libraries, and refuse collection. The amount you pay depends on the value of the property.Read more about council Tax in our glossary page.
- Band: E
- PARKINGDetails of how and where vehicles can be parked, and any associated costs.Read more about parking in our glossary page.
- Yes
- GARDENA property has access to an outdoor space, which could be private or shared.
- Yes
- ACCESSIBILITYHow a property has been adapted to meet the needs of vulnerable or disabled individuals.Read more about accessibility in our glossary page.
- Ask agent
East Hill Way, Denby Dale, HD8 8FY
NEAREST STATIONS
Distances are straight line measurements from the centre of the postcode- Denby Dale Station0.2 miles
- Shepley Station2.2 miles
- Stocksmoor Station3.0 miles
About the agent
Paisley Properties is the personal, professional and honest solution to buying and selling. We offer a hands on and caring service that assists you with every step of your move. We really will do all the hard work for you. Paisley Properties will be there to offer friendly advice whenever you need it. We have a very fresh and motivational approach to helping our clients move, backed by extensive experience in the estate agency and valuing industry. At Paisley Properties we realise that you ha
Notes
Staying secure when looking for property
Ensure you're up to date with our latest advice on how to avoid fraud or scams when looking for property online.
Visit our security centre to find out moreDisclaimer - Property reference 33169346. The information displayed about this property comprises a property advertisement. Rightmove.co.uk makes no warranty as to the accuracy or completeness of the advertisement or any linked or associated information, and Rightmove has no control over the content. This property advertisement does not constitute property particulars. The information is provided and maintained by Paisley Properties, Skelmanthorpe. Please contact the selling agent or developer directly to obtain any information which may be available under the terms of The Energy Performance of Buildings (Certificates and Inspections) (England and Wales) Regulations 2007 or the Home Report if in relation to a residential property in Scotland.
*This is the average speed from the provider with the fastest broadband package available at this postcode. The average speed displayed is based on the download speeds of at least 50% of customers at peak time (8pm to 10pm). Fibre/cable services at the postcode are subject to availability and may differ between properties within a postcode. Speeds can be affected by a range of technical and environmental factors. The speed at the property may be lower than that listed above. You can check the estimated speed and confirm availability to a property prior to purchasing on the broadband provider's website. Providers may increase charges. The information is provided and maintained by Decision Technologies Limited. **This is indicative only and based on a 2-person household with multiple devices and simultaneous usage. Broadband performance is affected by multiple factors including number of occupants and devices, simultaneous usage, router range etc. For more information speak to your broadband provider.
Map data ©OpenStreetMap contributors.



