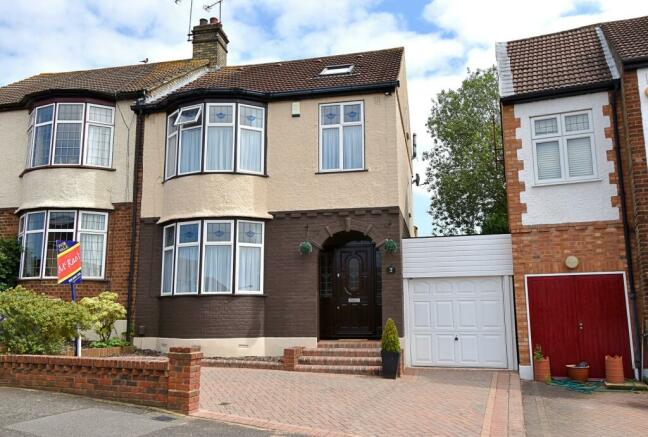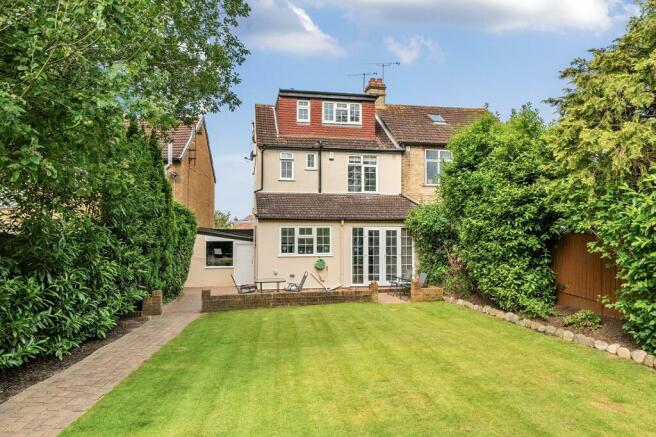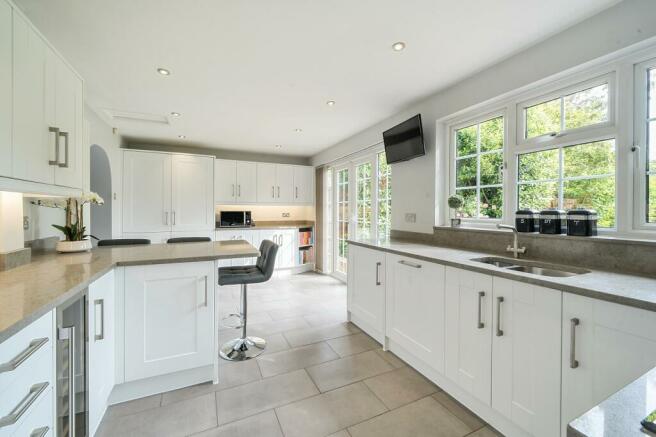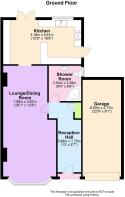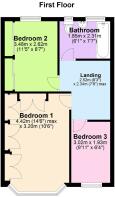Nightingale Avenue, Highams Park , London. E4 9RG

- PROPERTY TYPE
Semi-Detached
- BEDROOMS
4
- BATHROOMS
2
- SIZE
Ask agent
- TENUREDescribes how you own a property. There are different types of tenure - freehold, leasehold, and commonhold.Read more about tenure in our glossary page.
Freehold
Key features
- 4 Bed Semi Detached House Built In the Late 1920s
- Downstairs Shower Room/W.C. & 1st Floor Bathroom
- A Useful Garage To The Side Plus Off Street Parking
- Lounge Dining Room Together With A Fitted Kitchen
- 2nd Floor W.C., Plus A Spectacular Rear Garden
- Short Walk To Local Shops, Station, & Schools
Description
The first floor appointments include three generous sized bedrooms, together with a contemporary well designed family bathroom. The stylish loft extended fourth bedroom sits next to a handy W.C., offering plenty of storage space, as well as some spectacular views over the garden, forest land and beyond!
Just a short stroll away from Highams Park mainline train station, the village shops, schools, cafes and amenities…. Not to mention the refreshingly enjoyable scenic walks that are available to the local park, lake and forestland! Transport links are easy to access for commuters, with regular local bus routes, in addition to the A406 and M11 being just a 5 minute drive away.
Entrance
Set back from Nightingale Avenue and approached across a brick pavia drive, providing off street parking. To one side sits the garage with an 'Up and Over', which also has access to the garden at the rear. Steps rise up to an arched recess porch and the entrance door with glazed inset and casement windows to the side and top.
Reception Hall
3.96m x 1.70m (13' 0" x 5' 07")
Stairs rise to the first floor accommodation, doors to the downstairs shower/W.C., the sizeable lounge/dining room, plus the understairs cloaks/storage cupboard which currently houses the meters.
Lounge Dining Room
7.95m x 3.86m (26' 01" x 12' 08")
This sizeable reception room offers a variety of ways to configure your living space. Feature fireplace with a 'flame effect' electric fire (not tested), marble style surround and hearth. Double glazed bay window to the front aspect with stained glass top casements. Towards the rear elevation, there is an arched entrance leading to the stunningly presented fitted kitchen.
Shower Room WC
2.54m x 2.06m (8' 04" x 6' 09")
This luxurious shower room W.C. features corner shower cubicle with shower screen, electric shower with overhead attachments, pedestal wash hand basin with mixer tap, tiled splash back, low flush W.C., wall mounted chrome heated towel rail, useful linen/towel storage cupboard with top box (that also currently houses the water tank). To the side elevation, there is a high frosted multi pane double glazed window, part tiled walls and wall mounted boiler.
Kitchen
3.18m x 5.61m (10' 05" x 18' 05")
This stunning Shaker style kitchen includes plenty of storage with a range of wall and base units in a matching design, some integrated appliances including two single ovens, fridge, freezer, wine cooler, washing machine and dishwasher. There is a large 5 ring gas hob with overhead canopy style extractor fan, one and half sink bowl with drainer and mixer tap, super breakfast bar with white panelling beneath, tiled flooring, ceiling down lighters. To the rear aspect, there are double glazed multi pane patio doors with casements to either side, and a double glazed multi pane window above the sink, with a top casement providing a lovely rear view over the garden. Part frosted double glazed side door allowing access to the garage, patio and garden.
First Floor Accommodation
Landing
2.51m x 2.34m (8' 03" x 7' 08")
Stairs rising to the first floor accommodation, double glazed multi pane window to the side elevation, access to each of the three bedrooms as well as the family bathroom. Further staircase then leads up to bedroom 4 and the separate W.C. on the second floor.
Bedroom 1
4.42m x 3.20m (14' 06" x 10' 06")
to front of wardrobes
Decorated in soft and relaxing hues, this bedroom features a lovely double glazed bay window to the front elevation, with stained glass casements above, allowing plenty of natural light to flood in. To the side, there is a super range of custom fitted 'floor to ceiling' wardrobes (some of which have glazed insets), dressing table and plenty of space for a sizeable bed of your choice or more base unit storage if required.
Bedroom 2
3.48m x 2.62m (11' 05" x 8' 07")
to wardrobes
This stylish bedroom offers a run of mirror faced wardrobes and to the rear aspect, a double glazed multi pane window with a top casement, that provides a beautiful view of the garden and forest land beyond.
Bedroom 3
3.02m x 1.93m (9' 11" x 6' 04")
This bedroom could easily be used as a home office/study! Includes shelves and to the front aspect a double glazed window (with stained glass casements above), offering a splendid view that overlooks the beginning of Nightingale Avenue.
Bathroom
1.85m x 2.31m (6' 01" x 7' 07")
This family bathroom mixes period with contemporary and includes a three piece suite with panel enclosed bath and period style mixer tap with hand held shower attachment, pedestal and wash hand basin with separate period style taps, close coupled wc, upright ladder style chrome heated towel rail, shaver point, wood effect flooring, and two frosted double glazed multi pane windows to the rear elevation.
Second Floor Accommodation
Landing
1.93m x 2.24m (6' 04" x 7' 04")
Stairs rise from the first floor accommodation, eaves storage, shelving, areas of restricted ceiling height, double glazed multi pane window. access from here to the bedroom and the Cloakroom W.C.
Bedroom 4
4.70m x 4.17m (15' 05" x 13' 08")
Includes areas of restricted ceiling height
This top floor bedroom is a great mix of space, style and storage having 2 eaves cupboards (one of which houses the main water tank), and the other has a further door leading into more attic space.
The natural light is provided by the dormer style double glazed casement window to the rear aspect, which provides glorious views overlooking the garden, skyline and forest land beyond. There is also a double glazed Velux style window to the front elevation.
Cloakroom/w.c
1.60m x 1.24m (5' 03" x 4' 01")
Comprises close coupled wc, pedestal and wash hand basin with mixer tap, radiator to one side. Double glazed frosted multi pane window to the rear elevation.
Rear Garden
This 'lovingly cared for' secluded rear garden is a joy to behold! Access is from the kitchen on to a spacious "suntrap" patio area which is just perfect for a barbecue or summer entertaining! Separating the lawn there is low level walling and a pavia pathway leading to the rear opening up to a further patio terrace and soft area - ideal for relaxing whilst the younger members of the family can play. Well stocked borders to either side and high hedging to the rear completes this picture perfect haven for ALL THE FAMILY!
Garage
6.93m x 2.77m (22' 09" x 9' 01")
With power connection and excellent headroom, this versatile space is ideal for use as a garage, but equally could be utilised as a workshop, or for simple garden tool storage. It has a single glazed window to the rear, and an up and over door to the front. Also, If required, there is plenty of scope to convert the garage into additional accommodation and/or develop the side further with a double storey addition, which would of course be subject to Local Authority Planning Approval.
Local Authority & Council Tax Band
London Borough of Waltham Forest
Band E
Brochures
Brochure- COUNCIL TAXA payment made to your local authority in order to pay for local services like schools, libraries, and refuse collection. The amount you pay depends on the value of the property.Read more about council Tax in our glossary page.
- Band: E
- PARKINGDetails of how and where vehicles can be parked, and any associated costs.Read more about parking in our glossary page.
- Yes
- GARDENA property has access to an outdoor space, which could be private or shared.
- Yes
- ACCESSIBILITYHow a property has been adapted to meet the needs of vulnerable or disabled individuals.Read more about accessibility in our glossary page.
- Ask agent
Nightingale Avenue, Highams Park , London. E4 9RG
NEAREST STATIONS
Distances are straight line measurements from the centre of the postcode- Highams Park Station0.5 miles
- Woodford Station1.3 miles
- Chingford Station1.4 miles
About the agent
Welcome to McRae’s, the independent SALES, LETTINGS and MANAGEMENT Property Estate Agent covering HIGHAMS PARK, CHINGFORD, WALTHAMSTOW, WOODFORD GREEN, EAST HERTFORDSHIRE and WEST ESSEX. We have offices in Highams Park, E4 and Park Lane, W1.
We’re a family business with 40 years’ experience and local knowledge which helps us to help you. Using our expertise in Presentation and Negotiation, we’re here to make your property dealings – be they Selling, Buying, Letting or Renting – as stres
Industry affiliations



Notes
Staying secure when looking for property
Ensure you're up to date with our latest advice on how to avoid fraud or scams when looking for property online.
Visit our security centre to find out moreDisclaimer - Property reference PRA10546. The information displayed about this property comprises a property advertisement. Rightmove.co.uk makes no warranty as to the accuracy or completeness of the advertisement or any linked or associated information, and Rightmove has no control over the content. This property advertisement does not constitute property particulars. The information is provided and maintained by McRae's Sales, Lettings & Management, London. Please contact the selling agent or developer directly to obtain any information which may be available under the terms of The Energy Performance of Buildings (Certificates and Inspections) (England and Wales) Regulations 2007 or the Home Report if in relation to a residential property in Scotland.
*This is the average speed from the provider with the fastest broadband package available at this postcode. The average speed displayed is based on the download speeds of at least 50% of customers at peak time (8pm to 10pm). Fibre/cable services at the postcode are subject to availability and may differ between properties within a postcode. Speeds can be affected by a range of technical and environmental factors. The speed at the property may be lower than that listed above. You can check the estimated speed and confirm availability to a property prior to purchasing on the broadband provider's website. Providers may increase charges. The information is provided and maintained by Decision Technologies Limited. **This is indicative only and based on a 2-person household with multiple devices and simultaneous usage. Broadband performance is affected by multiple factors including number of occupants and devices, simultaneous usage, router range etc. For more information speak to your broadband provider.
Map data ©OpenStreetMap contributors.
