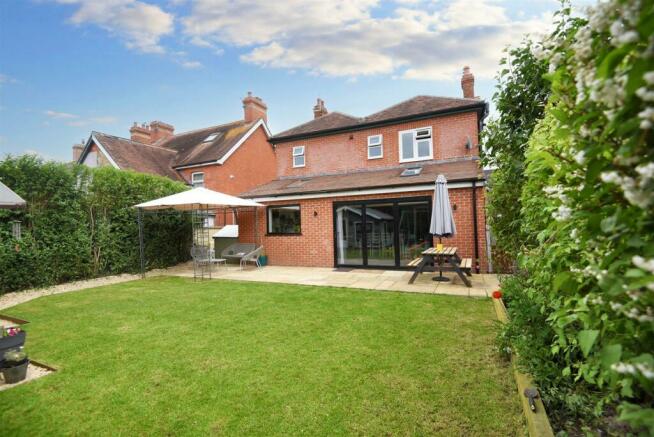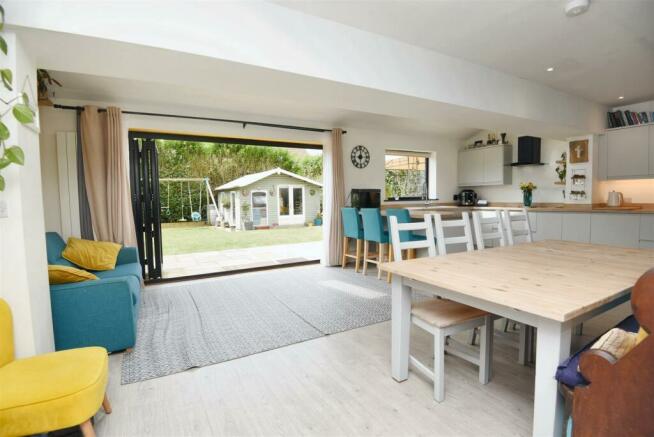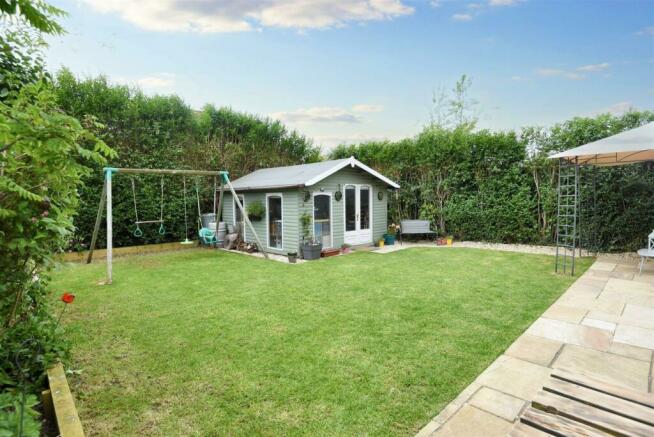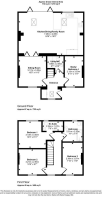Shaftesbury Road, Gillingham

- PROPERTY TYPE
Detached
- BEDROOMS
3
- BATHROOMS
2
- SIZE
Ask agent
- TENUREDescribes how you own a property. There are different types of tenure - freehold, leasehold, and commonhold.Read more about tenure in our glossary page.
Freehold
Key features
- Detached Edwardian Home
- Three Double Bedrooms
- Three Reception Rooms
- Work from Home Cabin
- Off Road Parking
- Enclosed Sunny Garden
- Easy Reach of Town
- Energy Efficiency Rating tba
Description
The property was built in 1910 and has been a much loved and enjoyed family home to our sellers for the last five years. During this time it has been exceedingly well maintained and improved. The wow factor rear extension provides an open plan space that is ideal for modern living, with more than enough space for family and friends to gather - where long term memories will be made - and the contemporary kitchen - from Howdens - is a chef's dream with plenty of soft closing units and a generous amount of oak work surfaces. The recently installed wood burner creates a cosy atmosphere and brings together old world charm and modern times. The adaptable accommodation allows for versatility - whether you prefer three/four bedrooms or two/three reception rooms, this property can cater to any changing needs. The windows to the front are sash style, in keeping with the property's origins and there are two original fireplaces in the front bedrooms.
Outside, the garden offers a tranquil outdoor retreat with a sunny and private aspect and for those who work from home or desire a creative space, the cabin in the garden provides the perfect setting for productivity and inspiration.
Don't miss out on the opportunity to own this wonderful Edwardian home with a perfect blend of classic features and modern amenities. Contact us today to arrange a viewing and make this property your next home.
The Property -
Accommodation -
Inside - Ground Floor
The property is approached from the drive via double wrought iron gates that open to the frontage and the front door. This opens into a spacious entrance with space for boots, shoes and coats and has stairs rising to the first floor, door to the study which has a sash window overlooking the frontage. This room could be used as the fourth bedroom. There is also access to the combined utility and cloakroom and door into the sitting room. This, enjoys a sash window to the front and fireplace with wood burner and a granite hearth. Double doors open into a fabulous open plan space with room for a large dining table and chairs, seating area and designated kitchen space. Tri-folding doors open to the paved terrace. The kitchen area is fitted with a range of stylish, contemporary, soft closing handless kitchen units consisting of floor cupboards, separate drawer unit with deep pan drawers and pull out cutlery tray and eye level cupboards with counter lighting beneath. There is a generous amount of solid oak work surfaces with matching upstand and a ceramic sink and drainer with an aerator swan neck mixer tap. There is an integrated fridge/freezer, separate freezer and dishwasher plus built in electric oven and combination oven/microwave and induction hob with extractor hood above.
First Floor
Stairs rise to a bright and roomy landing with window to the front and access to the part boarded loft space with a pull down ladder. There is also the family bathroom, which is fitted with a modern suite consisting of pedestal wash hand basin, low level WC with dual flush facility and 'P' shaped bath with mixer tap and shower attachment. All three bedrooms are double sized with bedrooms two and three having sash windows to the front and original fireplaces, whilst the main bedroom overlooks the rear garden and has an en-suite shower room.
Outside - Parking
To the side of the house there is a gravelled drive with space to park one vehicle and double gates open to further parking and the rear garden.
Garden
There is room at the front of the house for bin storage. The rear garden has an Indian Sandstone paved sun terrace with the remaining garden being laid to lawn. The garden enjoys a southerly aspect and is fully enclosed by a mature hedge that provides excellent privacy. There is also a large timber cabin ( 3.51 m x 3.56 m/11'6'' x 11'8'') which has light and power and is ideally as a work from home space.
Useful Information -
Energy Efficiency Rating tba
Council Tax Band C
Gas Fired Central Heating
uPVC Double Glazing
Mains Drainage
Freehold
Directions -
From The Gillingham Town - Leave the High Street heading towards Shaftesbury. The property will be found just after the second set of lights on the right hand side. For viewings turn left or right at the lights and park in Rookery Close on the left or in Hine Close on the right. Postcode SP8 4LL
Brochures
Shaftesbury Road, Gillingham- COUNCIL TAXA payment made to your local authority in order to pay for local services like schools, libraries, and refuse collection. The amount you pay depends on the value of the property.Read more about council Tax in our glossary page.
- Band: C
- PARKINGDetails of how and where vehicles can be parked, and any associated costs.Read more about parking in our glossary page.
- Yes
- GARDENA property has access to an outdoor space, which could be private or shared.
- Yes
- ACCESSIBILITYHow a property has been adapted to meet the needs of vulnerable or disabled individuals.Read more about accessibility in our glossary page.
- Ask agent
Energy performance certificate - ask agent
Shaftesbury Road, Gillingham
NEAREST STATIONS
Distances are straight line measurements from the centre of the postcode- Gillingham (Dorset) Station0.5 miles
About the agent
Morton New and Morton New Country Properties are a dynamic independent estate agent. We are a modern company with old fashioned values providing a professional, enthusiastic, and friendly service. We are always proactive and forward going. We believe in focusing on our customer needs and tailoring our marketing strategy to individual requirements. Communication is of the utmost importance to us; we are in constant contact with our sellers and potential buyers. We believe in keeping pace with
Notes
Staying secure when looking for property
Ensure you're up to date with our latest advice on how to avoid fraud or scams when looking for property online.
Visit our security centre to find out moreDisclaimer - Property reference 33169154. The information displayed about this property comprises a property advertisement. Rightmove.co.uk makes no warranty as to the accuracy or completeness of the advertisement or any linked or associated information, and Rightmove has no control over the content. This property advertisement does not constitute property particulars. The information is provided and maintained by Morton New, Gillingham. Please contact the selling agent or developer directly to obtain any information which may be available under the terms of The Energy Performance of Buildings (Certificates and Inspections) (England and Wales) Regulations 2007 or the Home Report if in relation to a residential property in Scotland.
*This is the average speed from the provider with the fastest broadband package available at this postcode. The average speed displayed is based on the download speeds of at least 50% of customers at peak time (8pm to 10pm). Fibre/cable services at the postcode are subject to availability and may differ between properties within a postcode. Speeds can be affected by a range of technical and environmental factors. The speed at the property may be lower than that listed above. You can check the estimated speed and confirm availability to a property prior to purchasing on the broadband provider's website. Providers may increase charges. The information is provided and maintained by Decision Technologies Limited. **This is indicative only and based on a 2-person household with multiple devices and simultaneous usage. Broadband performance is affected by multiple factors including number of occupants and devices, simultaneous usage, router range etc. For more information speak to your broadband provider.
Map data ©OpenStreetMap contributors.




