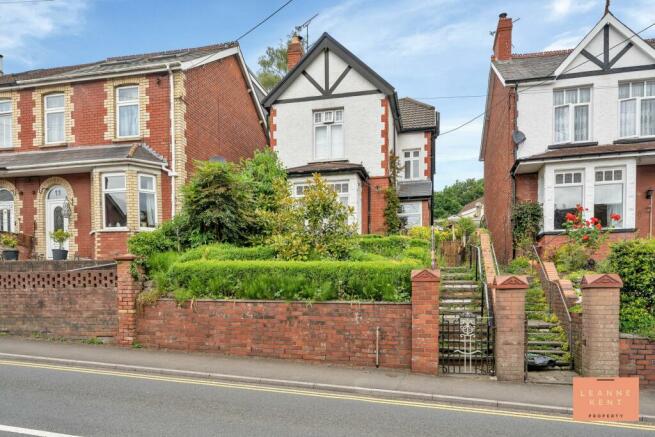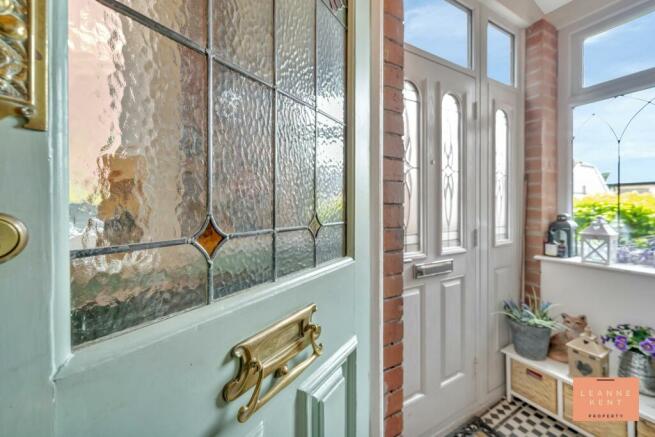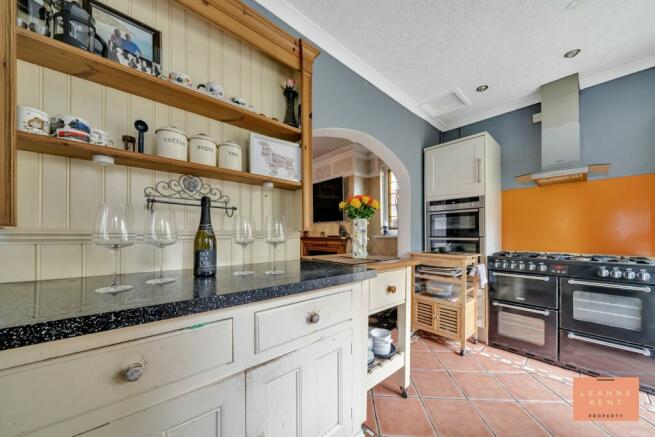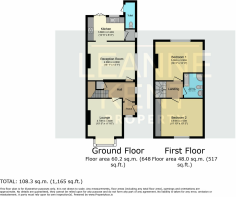
Commercial Road, Machen, CF83

- PROPERTY TYPE
Detached
- BEDROOMS
2
- BATHROOMS
1
- SIZE
1,163 sq ft
108 sq m
- TENUREDescribes how you own a property. There are different types of tenure - freehold, leasehold, and commonhold.Read more about tenure in our glossary page.
Freehold
Key features
- Beautiful Character Property
- Packed With Period Features
- Highly Desirable Village Location
- Two Large Reception Rooms
- Well Presented Kitchen & Pantry
- Two Double Bedrooms
- Four Piece Family Bathroom
- Front & Rear Gardens
- Beautiful Mature Rear Garden
Description
Leanne Kent Property are delighted to bring this charming character property to the market. Nestled within the highly desirable village location of Machen, this beautiful two-bedroom detached house exudes character and charm. Packed with period features throughout, this property is a true gem for those seeking a home with a story to tell. Upon entering, two spacious reception rooms welcome you, providing ample space for entertaining or enjoying quiet evenings. The well-presented kitchen and pantry offer a touch of vintage elegance, while the two double bedrooms upstairs provide cosy sanctuaries for relaxation. Completing the interior is a four-piece family bathroom, perfect for unwinding after a long day. Parking can be found opposite in a public area and the current owners lease a garage in close vicinity.
As you approach the front garden of this charming house, a scene straight out of a postcard unfolds before you. Steps lined with mature bushes and plants guide you towards the entrance, while colourful flowers add a touch of vibrancy to the landscape. Convenient side access ensures easy navigation around the property, enhancing both its functionality and visual appeal. Stepping into the rear garden, a burst of colours greets you, as blooming flowers and lush greenery create a tranquil oasis. A charming shed nestled in the corner adds character to the space, while a greenhouse on one side caters to those with a passion for gardening. The quaint coal shed exudes rustic charm, evoking a sense of nostalgia that adds to the garden's enchanting atmosphere. Whether enjoying a morning coffee on the patio or tending to plants in the greenhouse, this rear garden offers a delightful retreat for relaxation and rejuvenation.
EPC Rating: F
Entrance Hall
Stepping into the beautiful entrance hall you are immediately met with charming period features. The original Milton-style flooring is beautiful and adds character to this entrance hall. A decorative radiator stands against one wall while stairs lead to the first floor, complete with the original wooden balustrade. The walls are finished with colourful designer wallpaper not to mention the feature coving and ceiling style. A storage cupboard under the stairs provides ample space to store items and is finished with the original door.
Lounge
4.7m x 3.6m
The lounge of this amazing property offers a great space to relax and unwind. With a traditional blue carpet and neutral decor, this room is a haven of relaxation. A decorative window to the front allows light to flood in whilst the high ceilings make this room feel even bigger. A feature fireplace sits along one wall finished with an intricate wooden surround and a period fireplace complete with intricate tiling. This room is full of character and tradition.
Reception Room
4m x 4.9m
The reception room is another great room which oozes style and character. Intricate wallpaper lines the walls whilst the high ceilings are further enhanced with decorative Victorian bordering. A ceiling rose in the centre further qualifies the period features found in this extraordinary house. A feature fireplace stands against one wall finished with an intricate wooden surround and a stylish log burner in the centre. Large windows allow light to flood the room and an archway leads to the kitchen.
Kitchen
2.44m x 3.8m
The well-presented kitchen is finished with terracotta-coloured floor tiles and a rich grey paint scheme. The light cream cabinets and finished with a speckled black worktop. A decorative bi-fold door leads to a pantry which adds further storage to this kitchen. A Belling range cooker sits against one wall complete with an extractor hood above. There is also a modern oven and microwave integrated into the kitchen cabinets. A door leads out to the luscious garden.
Outside Toilet
The property benefits from the original outside toilet accessed from the garden.
Landing
The landing of this charming home continues to add character with a beautiful wood balustrade and the same wonderful designer wallpaper found in the entrance hall. From the landing, you can access the two double bedrooms and the family bathroom.
Bedroom One
3.95m x 5m
Bedroom one is located at the rear of the property and is a great-sized bedroom. With a modern grey carpet and decorative wallpaper, this room is full of style and charm. Dual-aspect windows allow light to flood the room and there is more than enough space for a large double bed and associated bedroom furniture. Above is a large access point to the loft and due to the size of the house, this loft offers great potential to add a third bedroom to the property.
Bedroom Two
3.12m x 3.16m
Bedroom two is located at the front of the property and is finished with a modern grey carpet and vibrant decor. Fitted wardrobes with mirrored sliding doors line one wall and offer great storage options for clothes and belongings. The room offers more than enough size for a large double bed and associated furniture.
Bathroom
2.58m x 1.94m
The bathroom is a serene oasis, adorned with cream floor tiles that gleam softly under the warm glow of the overhead lights. The walls are covered in decorative marble effect tiles in a two-tone colour scheme, adding an air of sophistication to the space. In one corner sits a sleek and modern corner shower. Across from the shower stands a luxurious free-standing roll-top bath, beckoning you to relax and unwind after a long day. A feature toilet and hand basin complete the room, their elegant designs tying together the overall aesthetic seamlessly. This bathroom is truly a place of relaxation and indulgence, where every detail has been carefully chosen to create a tranquil retreat within your own home.
Front Garden
As you approach the front garden of the quaint house, steps lead up from the road with mature bushes and plants lining one side of the path. The well-maintained vegetation creates a picturesque scene that is truly postcard-perfect, adding charm to the exterior of the property. Alongside the steps, colourful flowers bloom in harmony, enhancing the overall appeal of the entrance. Additionally, there is convenient side access to reach the rear of the house easily. This thoughtful design allows for easy navigation around the property and adds functionality to its beauty. Overall, this front garden serves as a welcoming introduction to this lovely home.
Rear Garden
As you step out of the back door onto the patio area, you are greeted by a vibrant array of colours from the blooming flowers and lush greenery surrounding you. Steps lined with mature plants and bushes on either side lead to a charming new shed nestled in the back corner, adding character to the garden landscape. Just beyond it stands a quaint coal shed, exuding a sense of nostalgia with its rustic charm. The variety of hues throughout the garden creates a picturesque setting that is both inviting and tranquil. To one side, there is a greenhouse for all those with green fingers. Overall, this rear garden is a delightful retreat filled with beauty and enchantment at every turn.
- COUNCIL TAXA payment made to your local authority in order to pay for local services like schools, libraries, and refuse collection. The amount you pay depends on the value of the property.Read more about council Tax in our glossary page.
- Band: E
- PARKINGDetails of how and where vehicles can be parked, and any associated costs.Read more about parking in our glossary page.
- Yes
- GARDENA property has access to an outdoor space, which could be private or shared.
- Rear garden,Front garden
- ACCESSIBILITYHow a property has been adapted to meet the needs of vulnerable or disabled individuals.Read more about accessibility in our glossary page.
- Ask agent
Energy performance certificate - ask agent
Commercial Road, Machen, CF83
NEAREST STATIONS
Distances are straight line measurements from the centre of the postcode- Crosskeys Station1.8 miles
- Risca & Pontymister Station2.2 miles
- Rogerstone Station3.3 miles
About the agent
We are a local independent estate agent covering Caerphilly, Cardiff and the surrounding areas. As a local agent, we are always striving to go above and beyond for our clients. This means providing the very highest levels of professional marketing and customer care. We offer professional photography and marketing as standard making sure that your home stands out amongst the rest.
We support you at every stage of your property journey and this means w
Industry affiliations

Notes
Staying secure when looking for property
Ensure you're up to date with our latest advice on how to avoid fraud or scams when looking for property online.
Visit our security centre to find out moreDisclaimer - Property reference b5d02118-d2d9-4e87-9356-c9ec32dbabf7. The information displayed about this property comprises a property advertisement. Rightmove.co.uk makes no warranty as to the accuracy or completeness of the advertisement or any linked or associated information, and Rightmove has no control over the content. This property advertisement does not constitute property particulars. The information is provided and maintained by Leanne Kent Property, Cardiff. Please contact the selling agent or developer directly to obtain any information which may be available under the terms of The Energy Performance of Buildings (Certificates and Inspections) (England and Wales) Regulations 2007 or the Home Report if in relation to a residential property in Scotland.
*This is the average speed from the provider with the fastest broadband package available at this postcode. The average speed displayed is based on the download speeds of at least 50% of customers at peak time (8pm to 10pm). Fibre/cable services at the postcode are subject to availability and may differ between properties within a postcode. Speeds can be affected by a range of technical and environmental factors. The speed at the property may be lower than that listed above. You can check the estimated speed and confirm availability to a property prior to purchasing on the broadband provider's website. Providers may increase charges. The information is provided and maintained by Decision Technologies Limited. **This is indicative only and based on a 2-person household with multiple devices and simultaneous usage. Broadband performance is affected by multiple factors including number of occupants and devices, simultaneous usage, router range etc. For more information speak to your broadband provider.
Map data ©OpenStreetMap contributors.





