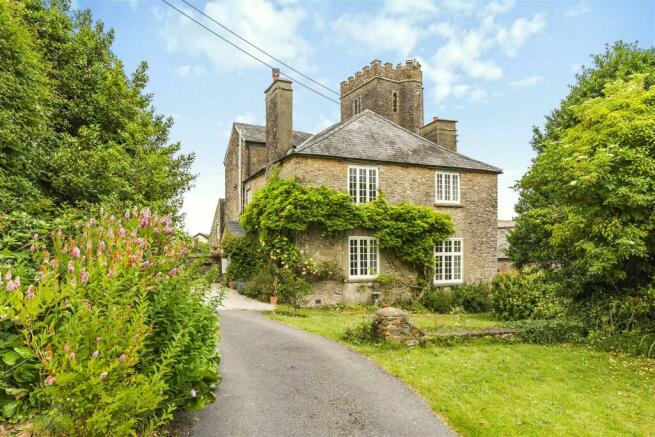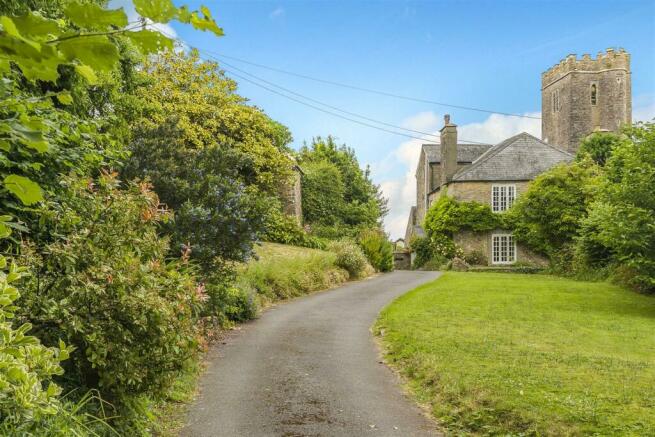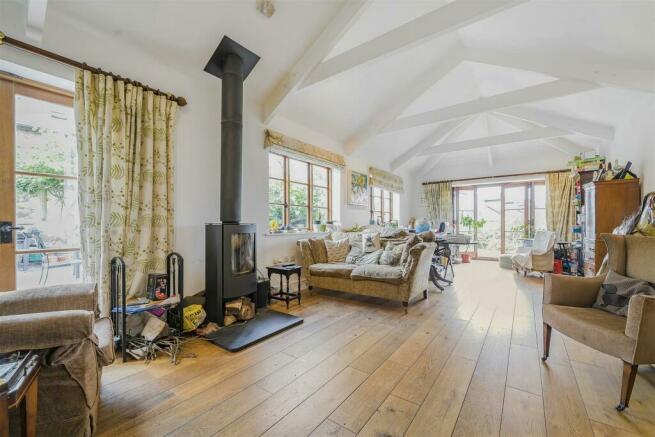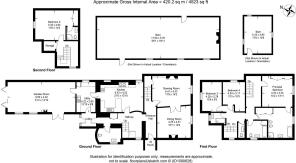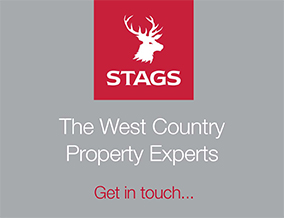
East Ogwell, Newton Abbot

- PROPERTY TYPE
Detached
- BEDROOMS
4
- BATHROOMS
4
- SIZE
4,523 sq ft
420 sq m
- TENUREDescribes how you own a property. There are different types of tenure - freehold, leasehold, and commonhold.Read more about tenure in our glossary page.
Freehold
Key features
- Elegant 13th Century Dwelling
- Over 4,000sqft
- Off-road Parking
- Courtyard Garden And Decked Patio Area
- Traditional Stone Outbuildings
- 4 Double Bedrooms
- Three Reception Rooms
- Attractive Formal Garden
- Freehold
- Council Tax Band G
Description
Situation - Ogwell, a charming village with a 13th-century church, boasts a vibrant community life highlighted by its summer fair and flower festival. Its picturesque countryside offers numerous walking opportunities, while nearby towns provide activities such as horse riding, hiking, fishing, and sailing. Accessible transport links connect to beaches, Dartmoor, and educational facilities like Canada Hill Community Primary School, rated 'Outstanding' by Ofsted, and two Grammar Schools in Torquay, reachable via a private bus service from the village green.
Newton Abbot is two miles away which has supermarkets, a hospital, primary and secondary schools, leisure facilities and a mainline railway station with direct links to London Paddington. Dartmoor National Park is close by as well as the coast and Teign Estuary including the sandy beaches and boating facilities of Shaldon, Teignmouth and Torbay.
Description - The Manor House is an impressive and elegant 13th Century dwelling located in the heart of the village of East Ogwell beside the village's church. Its a fine example of a Grade II listed formal dwelling, that has undergone extensive refurbishment and alteration over the years, and now offers a fine opportunity for further enhancement and refreshment from a new purchaser. With a wealth of delightful and historic features from the properties early roots as well as its Georgian and Victorian additions, the property delicately combines charming originality with more modern amenities.
Offering extensive accommodation of over 3,000sqft across three storey's that combines four double bedrooms with ample reception space that ensures comfortable family living. The properties exterior is just as charming as its interior, serviced by attractive and colourful formal gardens as well as a courtyard acting as an excellent sun trap, a terraced garden plus a range of traditional outbuildings which pose an opportunity for development to ancillary or holiday let accommodation, subject to eh necessary consents.
Accommodation - Across the ground floor there is ample and versatile reception spaces, with three separate reception rooms. The formal reception rooms consist of a drawing and a dining room, both of which feature an outlook across the properties garden and feature fireplaces added by the current vendors that include Ogwell Marble as ornate decoration. Towards the rear of the property is the informal reception room, used presently as a garden room enjoying plenty of windows and garden doors to create a light and versatile space which enjoys a wood burner.
The kitchen/breakfast room features a range of fitted wooden base units providing plentiful storage which is accompanied by an oil fired AGA as well as a separate electric oven; the room opens out to give space for a breakfast table or seating area should it be needed. The ground floor also offers a separate utility room with space for white goods as well as a cloakroom.
The first floor of the property features three of the property's four double bedrooms. The most impressive master bedroom enjoys a delightful outlook across the properties formal garden and features built in storage as well as an extensive en suite bathroom, with a separate shower and bath, wash basin, airing cupboards and WC. The two further double bedrooms are serviced by a separate shower, bath and cloakroom all accessed from the properties hallway.
On the second floor there is a landing which provides suitable storage space as well as a separate store room. The landing provides access into the guest bedroom, a delightful double bedroom with exposed A-frame beams combined with built in storage and an en suite shower room consisting of a shower room, wash basin and WC.
Gardens - Approached via a long driveway, The Manor House passes the properties formal lawns which are bordered by a range of mature shrubs and softwood trees along the boundary providing suitable privacy. The driveway leads to a gravel parking area nestled between the main dwelling and the properties barns.
A courtyard garden is situated to the rear of the plot with a patio area providing suitable space for outside seating or dining, steps lead to a productive vegetable garden with raised beds and a separate pedestrian access to the street level.
Outbuildings - In addition to its idyllic grounds, there are a range of traditional stone outbuildings. Adjoining the driveway is a Dutch Barn style outbuilding with its commonly recognised curved metal roof; the building has electricity and was once used as a meeting house in connection with the villages church and in its more recent history has been used for storage.
Additionally there is a separate former piggery building which currently offers additional storage space. These buildings offer potential for additional accommodation as ancillary or holiday let accommodation which could be explored by a purchaser, subject to the necessary planning consents.
Services - Mains water, electricity and drainage. Oil fired central heating. According to Ofcom, there is ultrafast broadband capability to the property. Limited mobile coverage via the major networks.
Viewings - Strictly by appointment through the agents please.
Local Authority - Teignbridge District Council, Forde House, Brunel Road, Newton Abbot, Devon, TQ12 4XX. Tel: . E-mail: .
Directions - From Newton Abbot proceed on the A381 towards Totnes, continuing through Wolborough and out of the Town. At the first roundabout take the third exit signposted to Ogwell, continue for ¾ of a mile and take the third right at Ogwell Green Cross signposted to East Ogwell. Proceed down the hill, passing the memorial hall on the left and the entrance to the church on the right, the entrance to the property can be found as the next right after the Church.
what3words: ///debut.shredder.waddle
Brochures
East Ogwell, Newton Abbot- COUNCIL TAXA payment made to your local authority in order to pay for local services like schools, libraries, and refuse collection. The amount you pay depends on the value of the property.Read more about council Tax in our glossary page.
- Band: G
- PARKINGDetails of how and where vehicles can be parked, and any associated costs.Read more about parking in our glossary page.
- Yes
- GARDENA property has access to an outdoor space, which could be private or shared.
- Yes
- ACCESSIBILITYHow a property has been adapted to meet the needs of vulnerable or disabled individuals.Read more about accessibility in our glossary page.
- Ask agent
East Ogwell, Newton Abbot
NEAREST STATIONS
Distances are straight line measurements from the centre of the postcode- Newton Abbot Station2.0 miles
- Torre Station5.2 miles
- Torquay Station5.8 miles
About the agent
Stags' office in The Granary, Totnes isn't hard to find. It's an imposing historic stone building on Coronation Road, next to Morrisons supermarket, which offers ample parking. Stags has been a dynamic influence on the West Country property market for over 130 years and is acknowledged as the leading firm of chartered surveyors and auctioneers in the West Country with 21 geographically placed offices across Cornwall, Devon, Somerset and Dorset. We take great pride in the trust placed in our n
Industry affiliations




Notes
Staying secure when looking for property
Ensure you're up to date with our latest advice on how to avoid fraud or scams when looking for property online.
Visit our security centre to find out moreDisclaimer - Property reference 33168980. The information displayed about this property comprises a property advertisement. Rightmove.co.uk makes no warranty as to the accuracy or completeness of the advertisement or any linked or associated information, and Rightmove has no control over the content. This property advertisement does not constitute property particulars. The information is provided and maintained by Stags, Totnes. Please contact the selling agent or developer directly to obtain any information which may be available under the terms of The Energy Performance of Buildings (Certificates and Inspections) (England and Wales) Regulations 2007 or the Home Report if in relation to a residential property in Scotland.
*This is the average speed from the provider with the fastest broadband package available at this postcode. The average speed displayed is based on the download speeds of at least 50% of customers at peak time (8pm to 10pm). Fibre/cable services at the postcode are subject to availability and may differ between properties within a postcode. Speeds can be affected by a range of technical and environmental factors. The speed at the property may be lower than that listed above. You can check the estimated speed and confirm availability to a property prior to purchasing on the broadband provider's website. Providers may increase charges. The information is provided and maintained by Decision Technologies Limited. **This is indicative only and based on a 2-person household with multiple devices and simultaneous usage. Broadband performance is affected by multiple factors including number of occupants and devices, simultaneous usage, router range etc. For more information speak to your broadband provider.
Map data ©OpenStreetMap contributors.
