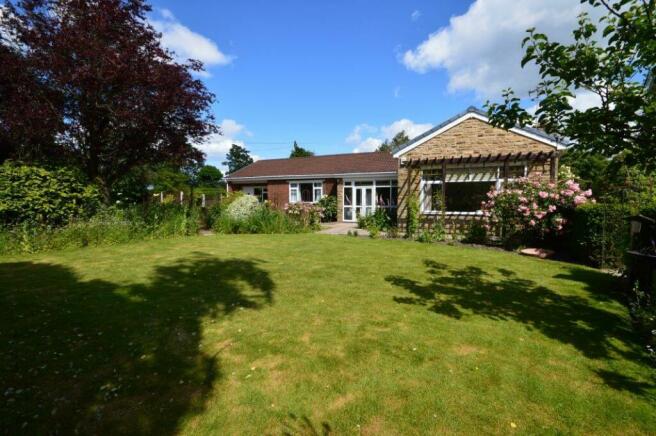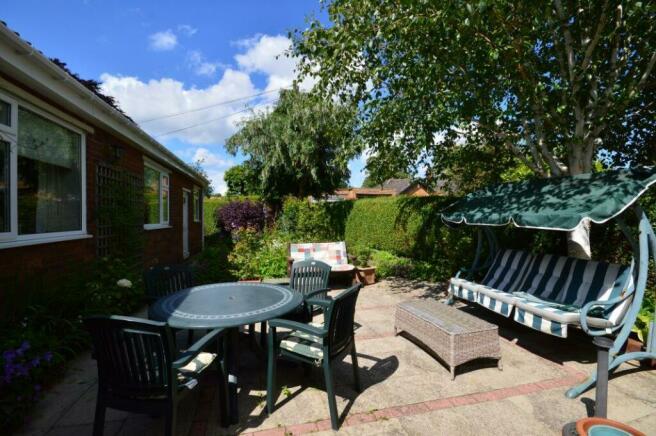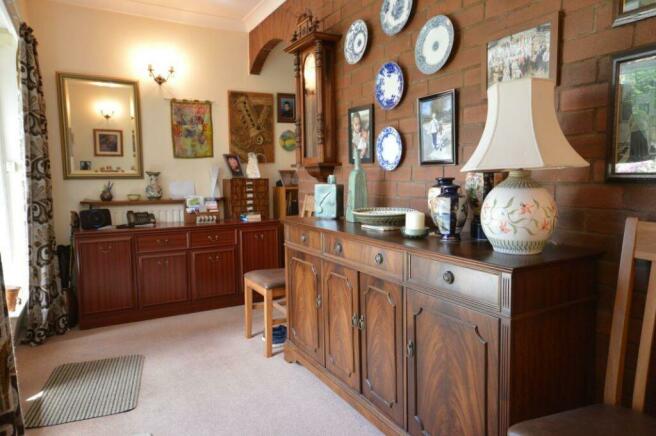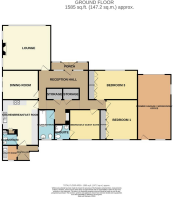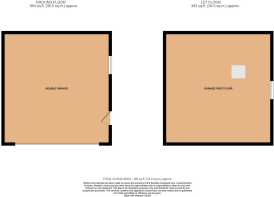Ackworth Road, Pontefract

- PROPERTY TYPE
Detached Bungalow
- BEDROOMS
3
- BATHROOMS
3
- SIZE
Ask agent
- TENUREDescribes how you own a property. There are different types of tenure - freehold, leasehold, and commonhold.Read more about tenure in our glossary page.
Freehold
Key features
- Substantial detached true bungalow on an extensive garden plot within this sought after location
- Reception Hall, large living room, dining room
- Breakfast kitchen with modern units and fitted oven, hob, dishwasher and fridge
- Utility Room, Cloakroom
- Master bedroom with fitted robes, Guest suite with en-suite shower, third double with fitted robes
- House bathroom.
- Extensive, mature gardens. Detached two storey double garage. Former garage / workshop / hobby room
- Council Tax Band F
- EPC Grade D
- VIEWING STRICTLY BY APPOINTMENT
Description
Storm Porch - 3.79 x 0.83 (12'5" x 2'8") - A good space for removing coats and shoes with French windows into, wide windows, tiled floor and inner door to the main
Reception Hall - 5.06 x 1.80 in the outer area (16'7" x 5'10" in th - An intriguing and welcoming reception area which works it's way around a central column which houses two useful storage cupboards and with a feature exposed brick wall, central heating radiator and coved ceiling. The hall gives access to all rooms of the bungalow.
Lounge - 4.84 x 4.52 (15'10" x 14'9") - A beautifully bright and airy living room with its wide, front facing, picture window and two further side facing windows which frame the Portugese marble fire surround with fitted electric fire. Four wall light points, central heating radiator and coved ceiling.
Dining Room - 3.62 x 2.94 (11'10" x 9'7") - Situated to the side of the property and having wide patio doors which lead to a pergola covered sitting area. This formal dining space is great for entertaining and has the added attraction of being able to relax after a meal on the patio, enjoying a glass of wine. Delft rack, coved ceiling and central heating radiator.
Breakfast Kitchen - 4.23 x3.6 (13'10" x11'9") - Having enough space for a table and chairs, and well fitted with modern units which include base cupbards and drawers with laminate work surfaces over, inset single drainer 1.5 bowl sink with mixer taps over, wall cupboards, 4 ring gas hob and double oven. Tiled splashbacks, integrated dishwasher and fridge, panelled ceiling, breakfast bar, central heating radiator and wide side facing window.
Utility Room - 1.50 x 1.47 (4'11" x 4'9") - A useful laundry area with sink, work surface, base cupboard and plumbing for an automatic washing machine, Wall mounted gas fired central heating boiler and side facing window.
Cloakroom - 1.48 x 1.14 (4'10" x 3'8") - Useful facility located beside the utility room and close to the rear door so great when gardening. Low level flush WC, vanity wash hand basin, Part tiled surround, tiled floor, window to the side.
Bedroom 1 - 3.16 x 4.24 (10'4" x 13'10") - A good size rear facing double bedroom with a range of quality fitted wardrobes which offer hanging, drawers and storage boxes to one wall, wide window for ample natural light, central heating radiator and coved ceiling.
Guest Suite / Bedroom 2 - 3.08 x 3.06 (10'1" x 10'0") - An ideal space for visiting family, this second double bedroom is again rear facing and has coved ceiling, central heating radiator and access off to an
En-Suite Shower Room - 1.54 x 1.52 (5'0" x 4'11") - Having a quadrant shower cubicle with sliding glazed screen doors and fitted electric shower, low level flush WC and wash hand basin. Tiled walls, towel warmer and window to the rear.
Bedroom 3 - 4.49 x 3.07 (14'8" x 10'0") - Currently used as a study and hobby room, this large double bedroom has a wide front facing window for ample naturallight and, again, has a range of quality fitted robes matching those in the first bedroom, central heating radiator and coved ceiling.
Bathroom - 3.0 x 1.63 (9'10" x 5'4") - With three piece suite of panelled bath with mixer head shower taps, low level flush WC and wash hand basin. Heated towel warmer and opaque rear facing window.
Former Garage / Workshop / Hobby Room - 6.53 x 3.36 (21'5" x 11'0") - Large space for a variety of uses and could easily provide further living space if required. This former garage has doors and windows to each end.
Garage - 6.15 x 5.93 (20'2" x 19'5") - A two storey double garage which could easily convert to an annexe if required (subject to planning). The garage has an electric up and over door, power, light, water and independent alarm together with loft ladder access to the first floor.
External - The property enjoys a high degree of privacy within extensive grounds which wrap around the bungalow with mature and well manicured gardens. To the front is a wide area of lawn bounded by shrub and flower beds with a substantial hedge screen giving privacy. To the side is a further garden area which bounds the original drive access to the former garage and, again, has a wealth of mature plants and lawn. To the left side is a footway with rockery leading to the rear where there is a wide space well stocked with shrubs and plants and a lovely, secluded, patio for those chill out evenings in privacy. To the far side of the property is a produce area, well stocked with veg plants, garden shed and greenhouse, a further lawn which leads down to the driveway. The drive comes off Carleton Gate and offers parking space and leads to a detached double garage which is two storey and has power, light and water, an independent alarm system and loft ladder access to the first floor. This could easily convert to a seperate annexe if required (subject to planning).
Brochures
Ackworth Road, PontefractBrochure- COUNCIL TAXA payment made to your local authority in order to pay for local services like schools, libraries, and refuse collection. The amount you pay depends on the value of the property.Read more about council Tax in our glossary page.
- Band: F
- PARKINGDetails of how and where vehicles can be parked, and any associated costs.Read more about parking in our glossary page.
- Yes
- GARDENA property has access to an outdoor space, which could be private or shared.
- Yes
- ACCESSIBILITYHow a property has been adapted to meet the needs of vulnerable or disabled individuals.Read more about accessibility in our glossary page.
- Ask agent
Energy performance certificate - ask agent
Ackworth Road, Pontefract
NEAREST STATIONS
Distances are straight line measurements from the centre of the postcode- Pontefract Baghill Station0.8 miles
- Pontefract Tanshelf Station0.8 miles
- Pontefract Monkhill Station1.2 miles
About the agent
Crown, established in 1994 as a wholly independent agency, is run by people with extensive local knowledge and who live within the Pontefract boundaries.
Our expertise comes from over 30 years combined experience in estate agency and since opening we have become one of Pontefract's most successful companies, with our friendly yet efficient, professional approach and our caring nature. All our clients are treated as individuals and not just a number.
We are fully conversant w
Industry affiliations



Notes
Staying secure when looking for property
Ensure you're up to date with our latest advice on how to avoid fraud or scams when looking for property online.
Visit our security centre to find out moreDisclaimer - Property reference 33168965. The information displayed about this property comprises a property advertisement. Rightmove.co.uk makes no warranty as to the accuracy or completeness of the advertisement or any linked or associated information, and Rightmove has no control over the content. This property advertisement does not constitute property particulars. The information is provided and maintained by Crown Estate Agents, Pontefract. Please contact the selling agent or developer directly to obtain any information which may be available under the terms of The Energy Performance of Buildings (Certificates and Inspections) (England and Wales) Regulations 2007 or the Home Report if in relation to a residential property in Scotland.
*This is the average speed from the provider with the fastest broadband package available at this postcode. The average speed displayed is based on the download speeds of at least 50% of customers at peak time (8pm to 10pm). Fibre/cable services at the postcode are subject to availability and may differ between properties within a postcode. Speeds can be affected by a range of technical and environmental factors. The speed at the property may be lower than that listed above. You can check the estimated speed and confirm availability to a property prior to purchasing on the broadband provider's website. Providers may increase charges. The information is provided and maintained by Decision Technologies Limited. **This is indicative only and based on a 2-person household with multiple devices and simultaneous usage. Broadband performance is affected by multiple factors including number of occupants and devices, simultaneous usage, router range etc. For more information speak to your broadband provider.
Map data ©OpenStreetMap contributors.
