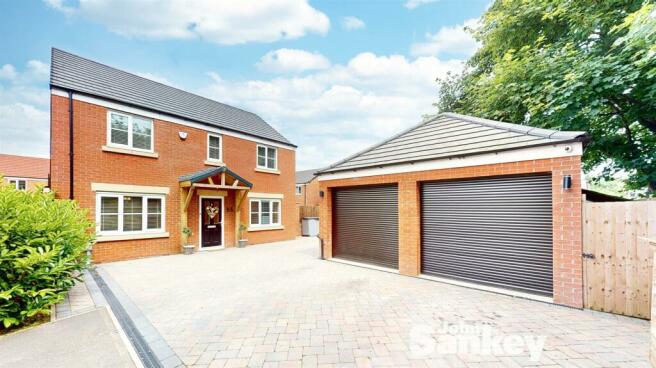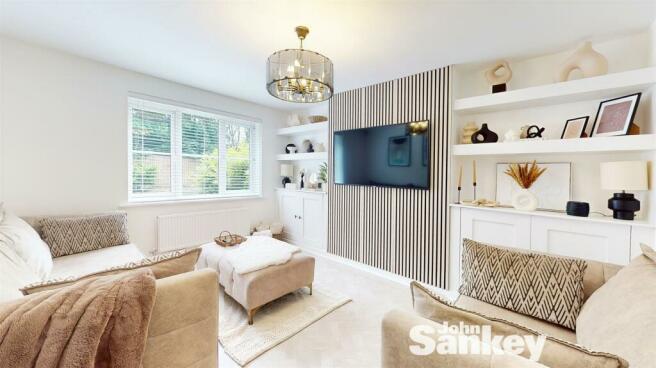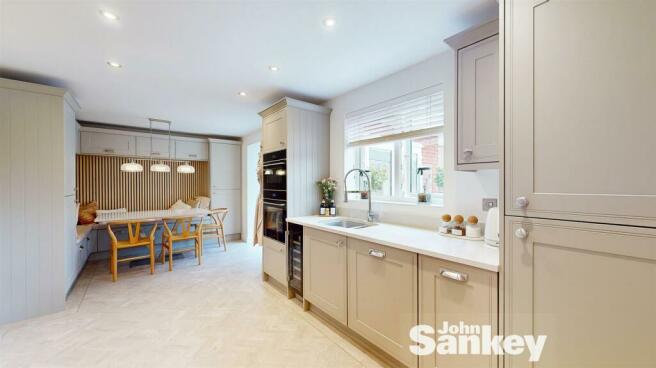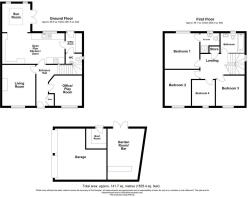
Morgana Road, Mansfield

- PROPERTY TYPE
Detached
- BEDROOMS
4
- BATHROOMS
2
- SIZE
Ask agent
- TENUREDescribes how you own a property. There are different types of tenure - freehold, leasehold, and commonhold.Read more about tenure in our glossary page.
Freehold
Key features
- STYLISH & MODERN EXTENDED DETACHED HOME
- FOUR BEDROOMS WITH MASTER EN-SUITE
- BUILT IN 2021 AND RE-MODELLED INTERNALLY SINCE
- CREATING AN INVITING OPEN PLAN KITCHEN WITH ORANGERY
- BAR ROOM, DOUBLE GARAGE & PLENTY OF OFF-ROAD PARKING
- EPC RATING: B
Description
Built in 2021, this house offers a modern and stylish upgraded interior to show home standard, providing a luxurious living experience. The addition of an orangery from the kitchen creates an open plan feel, perfect for entertaining guests or simply enjoying family time.
One of the standout features of this property is the double garage with an extended bar room to the rear, ideal for those who appreciate a space to unwind or host gatherings. With parking available for up to 5 vehicles, you'll never have to worry about finding space for your cars or guests' vehicles. Not only that, the gorgeous garden has also had a huge amount spent landscaping it to create a tranquil space for children to play or entertain on the two patio areas.
Situated on a generous plot at the bottom of a cul-de-sac, this house offers both privacy and a sense of community. The location is perfect for those seeking a tranquil and peaceful environment to call home.
If you are looking for a property that combines modern living with ample space for both relaxation and entertainment, then this house on Morgana Road is the ideal choice for you. Don't miss out on the opportunity to make this your new home!
How To Find The Property - Take the Chesterfield Road South out of Mansfield to the traffic lights by the Rufford Arms public house, turn left into Abbott Road and after approximately 500 yards turn right into Water Lane, take the first left onto Avalon Road and then immediately left again into Knights Road, take the first right onto Morgana Road following to the bottom then veering left into the bottom of the cul-de-sac where the property is located on a spacious plot directly in front of you clearly marked by one of our signboards.
Ground Floor -
Entrance Hall - 4.04m x 2.51m (13'3" x 8'3") - The immaculate and tastefully decorated entrance hall sets the tone for the quality of finish within this property having feature panelled walls, a fitted cupboard for storage solutions, LVT flooring which continues throughout the ground floor and ties in the oak doors to all of the downstairs room superbly well, there is a central heating radiator, power points and internal doors lead to the play room/study, lounge and open plan living kitchen.
Play Room/Office - 3.25m maximum x 3.02m (10'8" maximum x 9'11") - A superb space and particularly important if you have young children or work from home. The play room is a generous size with a uPVC double glazed window to the front aspect, central heating radiator, LVT flooring and power points.
Living Room - 4.04m x 3.28m (13'3" x 10'9") - This elegantly designed living room is both stylish and comfortable with a feature wall with panelling, fitted units and shelving to one wall along with LVT flooring, a uPVC double glazed window to the front aspect which offers the room plenty of natural light, a central heating radiator, television and power points.
Open Plan Living Kitchen - 6.17m x 3.02m (20'3" x 9'11") - The current owners have completely transformed and extended this space to make it far more useable and provides now a fantastic space for entertaining guests. The kitchen itself has modern wall and base units with integral appliances including a fridge freezer, dishwasher, wine cooler, oven and microwave, a square edged work surface houses a one and a half bowl sink and drainer unit with a flexi hose mixer tap and a four ring gas hob with fitted extractor above, this then flows to the dining area where there is fitted seating with feature panelled walls surrounded by further cleverly designed integrated storage units and space to dine comfortably for at least six people (the dining table will be included within the sale), the dining area then flows through to the orangery space which provides a fantastic space to relax benefitting from a glass ceiling lantern and spotlights to the ceiling which flood the room with natural light, LVT flooring, uPVC double glazed windows and doors provide views and access to the meticulously kept rear garden and one particular feature to this space is the hanging feature bio ethanol burner which warms the room superbly well. Additionally from the kitchen there is a door leading into the utility space.
Sun Room - 2.82m x 2.77m (9'3" x 9'1") -
Utility - 1.88m x 1.60m (6'2" x 5'3") - This very useful room benefits from further wall and base units providing extra storage solutions along with a work surface, integrated washing machine and dishwasher, LVT flooring, spotlights to the ceiling and door leading out to the rear garden. Additionally there is a central heating radiator and internal door to the downstairs w.c.
Downstairs W.C. - 1.60m x 1.27m (5'3" x 4'2") - The practical downstairs w.c. benefits from a low flush w.c. and pedestal sink unit with a mixer tap with tiled splashbacks, a central heating radiator and uPVC double glazed window to the side aspect.
First Floor -
Landing - 4.34m x 2.46m maximum (14'3" x 8'1" maximum) - A surprisingly spacious area giving access to all of the upstairs accommodation along with a cupboard providing storage space, loft access and power point.
Bedroom No. 1 - 3.51m x 3.30m (11'6" x 10'10") - A stylish double bedroom which has been enhanced by the current owners to include a feature panelled wall with fitted wardrobes providing plenty of hanging and storage space, a uPVC double glazed window to the rear overlooks the garden, there is also a central heating radiator, power points and door into the en suite.
En Suite - 1.93m maximum x 1.88m (6'4" maximum x 6'2") - Comprises briefly of a low flush w.c., a pedestal sink with mixer tap and mains fed shower cubicle with a bi folding glazed door, a rainfall shower head and tiling to the cubicle itself, there is a uPVC double glazed window to the rear aspect, central heating radiator and spotlights to the ceiling.
Bedroom No. 2 - 3.56m x 3.40m maximum (11'8" x 11'2" maximum) - Located to the front of the property with a uPVC double glazed window providing plenty of natural light. This is another well proportioned double bedroom with a central heating radiator and power points.
Bedroom No. 3 - 3.00m x 2.82m (9'10" x 9'3") - Again a double bedroom with a uPVC double glazed window to the front aspect offering natural light to the room, central heating radiator and power points.
Bedroom No. 4 - 2.57m x 2.26m (8'5" x 7'5") - A well proportioned fourth room in our opinion having a uPVC double glazed window to the front aspect, central heating radiator and power points.
Family Bathroom - 2.36m x 1.98m (7'9" x 6'6") - A modern three piece suite with a low flush w.c., pedestal sink with a mixer tap and panelled bath with an electric rainfall shower above, additionally there are partly tiled walls, central heating radiator, spotlights to the ceiling and a uPVC double glazed window to the rear aspect.
Outside - The property occupies an exceptionally spacious plot positioned to the bottom of a cul-de-sac which has the advantage of a paved driveway providing a fantastic amount of parking for several vehicles, a double garage with two electric doors which is currently utilised as a gym room and offers power and lighting, part of the garage has also been converted into a boot room offering plenty of stylish storage cupboards which if you have young children is an absolutely ideal space. The driveway also benefits from external power sources and gated access to the rear garden.
Again a lot of time, effort and money has gone into the rear garden space to create this tranquil environment for both entertaining and for children to play. It has been landscaped superbly well to include two spacious patio areas, one of which has a covered pergola which will be included within the property sale, both lawn and artificial lawn areas which is ideal for children to play. The garden is enclosed by stylish timber slat surrounds along with hot and cold water feeds available and a gate to the side which in turn leads round to the driveway.
Bar Room - 5.03m x 3.68m maximum (16'6" x 12'1" maximum) - The bar is a brick built addition to the property located to the rear of the garage and includes bar space with electric heating and power points which if you are entertaining guests would be absolutely perfect. Although this space is currently utilised as a bar it does offer versatility for other uses such as a home office should you be working from home and again would provide a very practical space to do so. The bar area is included within the sale but the pumps are to be negotiated subject to offer.
Boot Room - 2.01m x 1.96m (6'7" x 6'5") -
Additional Information - Tenure: Freehold
Council Tax Band: D
Mobile/Broadband Coverage Checker visit: then click mobile & broadband checker.
There is also a management company in place for the development called Gateway (Avalon Management Company LTD), who are responsible for maintaining the local communal area. A yearly maintenance fee is applicable currently £267.83 per annum (this fee can be subject to change)
Brochures
Morgana Road, Mansfield- COUNCIL TAXA payment made to your local authority in order to pay for local services like schools, libraries, and refuse collection. The amount you pay depends on the value of the property.Read more about council Tax in our glossary page.
- Ask agent
- PARKINGDetails of how and where vehicles can be parked, and any associated costs.Read more about parking in our glossary page.
- Yes
- GARDENA property has access to an outdoor space, which could be private or shared.
- Yes
- ACCESSIBILITYHow a property has been adapted to meet the needs of vulnerable or disabled individuals.Read more about accessibility in our glossary page.
- Ask agent
Morgana Road, Mansfield
NEAREST STATIONS
Distances are straight line measurements from the centre of the postcode- Mansfield Woodhouse Station1.4 miles
- Mansfield Station1.5 miles
- Sutton Parkway Station2.8 miles
About the agent
Mansfield's Longest Standing EA
We are the longest standing independent Estate Agent in Mansfield with over 51 years of unrivalled knowledge and exceptional service.
Here at John Sankey our clients always have been and always will be right at the core of our focus, as we continue to gain business from recommendations by satisfied customers and to offer honest and transparent advise to all our clients to ensure a smooth and enjoyable moving experience.
Industry affiliations


Notes
Staying secure when looking for property
Ensure you're up to date with our latest advice on how to avoid fraud or scams when looking for property online.
Visit our security centre to find out moreDisclaimer - Property reference 33168861. The information displayed about this property comprises a property advertisement. Rightmove.co.uk makes no warranty as to the accuracy or completeness of the advertisement or any linked or associated information, and Rightmove has no control over the content. This property advertisement does not constitute property particulars. The information is provided and maintained by John Sankey, Mansfield. Please contact the selling agent or developer directly to obtain any information which may be available under the terms of The Energy Performance of Buildings (Certificates and Inspections) (England and Wales) Regulations 2007 or the Home Report if in relation to a residential property in Scotland.
*This is the average speed from the provider with the fastest broadband package available at this postcode. The average speed displayed is based on the download speeds of at least 50% of customers at peak time (8pm to 10pm). Fibre/cable services at the postcode are subject to availability and may differ between properties within a postcode. Speeds can be affected by a range of technical and environmental factors. The speed at the property may be lower than that listed above. You can check the estimated speed and confirm availability to a property prior to purchasing on the broadband provider's website. Providers may increase charges. The information is provided and maintained by Decision Technologies Limited. **This is indicative only and based on a 2-person household with multiple devices and simultaneous usage. Broadband performance is affected by multiple factors including number of occupants and devices, simultaneous usage, router range etc. For more information speak to your broadband provider.
Map data ©OpenStreetMap contributors.





