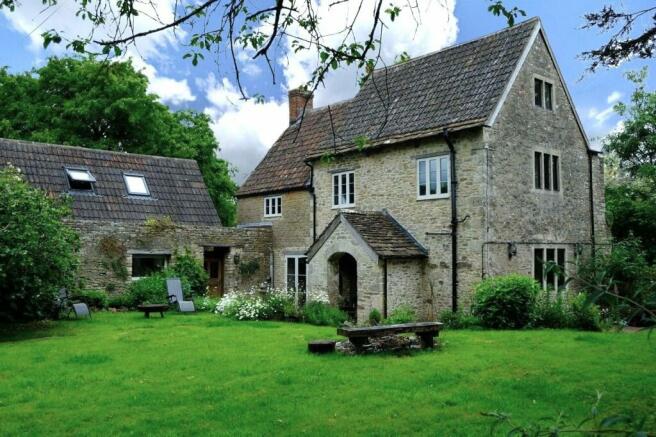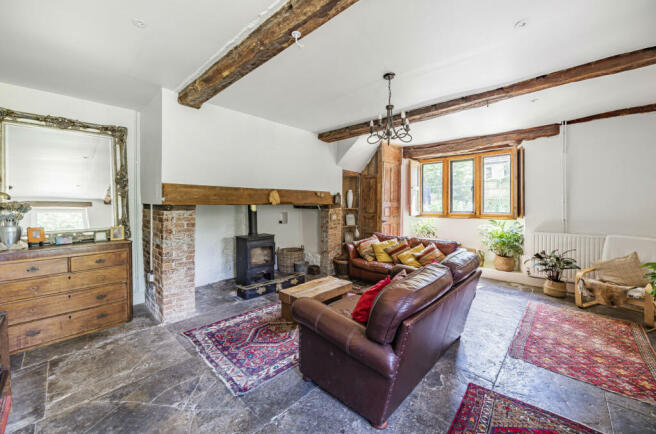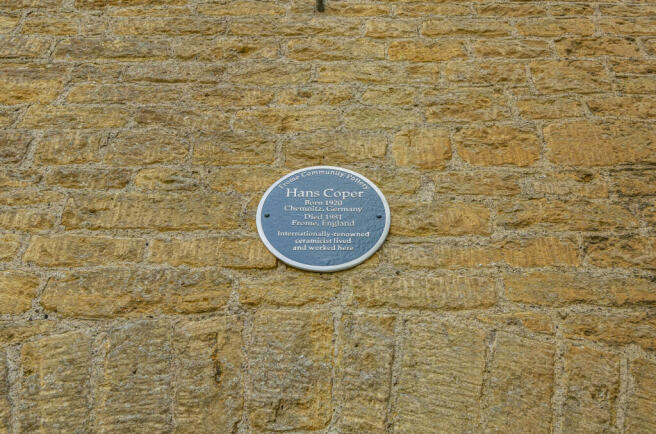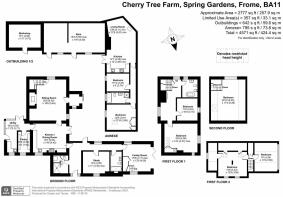Spring Gardens, BA11

- PROPERTY TYPE
Detached
- BEDROOMS
8
- BATHROOMS
4
- SIZE
Ask agent
- TENUREDescribes how you own a property. There are different types of tenure - freehold, leasehold, and commonhold.Read more about tenure in our glossary page.
Freehold
Description
The home boasts 5/6 bedrooms, a wealth of period features, secluded walled garden, ample parking, a range of outbuildings and a charming self-contained 2 bed holiday let which is currently trading very successfully on Airbnb.
This highly versatile home has been designed so that it can be split into two dwellings to provide a three bedroom and self-contained two-bedroom accommodation suited to multi-generational living or separate rental accommodation.
Approached via a country lane, you enter the property through a gated central courtyard with plenty of parking for around eight vehicles. From here you can access the house to your left, the shed and outbuilding/workshop ahead and the self-contained holiday let to the right. At the centre are three impressive, blossoming crab apple trees.
The main house is entered through an attractively clad, modern wing. The large and welcoming entrance hall is limestone tiled with high ceilings and plenty of space for coat and boot storage.
To your left is a wet-room and W/C and directly ahead is a door through to the enclosed rear garden.
At the end of the hallway, you descend two steps into the original stone-built portion of the home, entering the impressive dine-in kitchen which includes exceptionally high ceilings, terracotta tiling and French doors that lead out to the garden. The centrepiece of the room is the brickwork chimney piece, laid with bespoke tiles created by Jane Coper, depicting birds drawn by children and housing the ultra-premium Lacanche gas range.
There is space for a substantial dining table and various levels of mood and task lighting, with a large dimmable central fixture, industrial style pendant lighting, downlighting and under-shelving LED strips.
The kitchen has in-frame, Shaker style painted oak cabinetry, with quartz worktops and upstands. There is a traditional butler’s sink, and all fixtures and fittings are antique brass.
There is access through to a light and airy service annex, with rustic walk-in pantry, utility area and double doors out to a walled courtyard which captures the morning sun and makes for a magical outdoor dining space.
The kitchen leads through to a large, dual aspect main reception room, which has high ceilings, beautiful, exposed beams, original Blue Lias flagstone flooring and an impressive inglenook fireplace with a modern efficient log burning stove. A triple window, with pine shutters, looks out onto the side garden and there is a door through to the porch and out to the garden. From here you also access the upper floors of the original house.
On the first floor there is one large and one smaller double bedroom, both drenched in light and with views over the garden. The larger of the two has a vaulted ceiling, three skylights, painted floorboards and a built-in wardrobe. The second bedroom has exposed beams and solid wood flooring. There is also a beautifully appointed family bathroom on this level, with claw-foot, free standing bath, traditional sanitary ware and wooden panelling. The landing is very spacious, with a large window, Victorian fire surround, painted wood flooring and is currently being utilised as an office space. It also houses a large wardrobe for general home storage. Continuing upstairs, there is a large and spacious loft bedroom which spans the entire footprint of the ground floor. It is bright and airy with exposed beams, solid wood flooring and has access to loft storage spaces.
The MODERN WING
The modern wing of the home was once Hans Coper's pottery studio and retains a lot of unique and original features, namely the polished concrete floors, poured and finished by the potter himself, and a glazed gable apex. On the ground floor, there is a good-sized downstairs room, currently used as a treatment room, but would easily fit a king-sized bed should you require a downstairs double bedroom.
Along the corridor is a bathroom, with premium sanitary and brass ware from C P Hart and real marble tiling. There is a shower over the bath and an LED lit mirrored niche.
At the end of the hallway there is a family room with bifold doors out to a small patio as well as a large opening window, facing the garden. There is under stairs storage and stairs leading up to two further bedrooms. One with the impressive apex window and the other a good-sized bedroom with a large dormer window, roof lights and walk-in wardrobe/storage.
NOTE
Our vendors would like to advise prospective purchasers that the modern wing of the home could be blocked-off from the older portion and become a completely self-contained, two-bedroom home, if required.
The house has been meticulously maintained throughout, all windows are double glazed with wooden framing and new hardware. There are several original doors in situ which have been refurbished, and extra insulation has been applied where possible.
Whilst being an attractive period building, the home does benefit from not being listed, should you wish to adapt it to suit your needs.
OUTSIDE
The property wraps around a delightful walled garden with mature planting and a range of established fruit trees such as quince, fig, apple and pear.
There is a patio area which enjoys sun all afternoon, a large flat lawn and to the side of the property, another area of patio which has footings for a large orangery/conservatory/garden room. At the rear of the main courtyard is a workshop and store, as well as a large barn.
The GOAT SHED
The Goat Shed has been converted into a self-contained two-bedroom apartment, currently run as a successful Airbnb providing supplemental income. The annex has a large open plan living/dining/kitchen area with a log burner. There is a twin bedroom, modern bathroom with travertine tiling, limestone floor, a walk-in shower, separate bath and a large master bedroom - all neutrally decorated, with double glazing and oak detailing. It is uniformly clad in Wany edged Cedar on the outside. The annex also contains a fenced-off small private garden and space for parking.
Should you wish to expand this space, there is the possibility to convert the next-door barn space into further accommodation.
LOCATION
The hamlet of Spring Gardens is on the outskirts of Frome bordering open countryside and the Orchardleigh Estate & Golf Course. The market town of Frome provides excellent shopping facilities, schools, a cinema, two theatres, leisure centre and train station, with Bath and Bristol also easily accessible by car. There are good travel connections with railway stations at Frome, and mainline station to in Bath for London, Paddington, Bristol Airport and the M4, M5 and A303 are all within easy reach.
- COUNCIL TAXA payment made to your local authority in order to pay for local services like schools, libraries, and refuse collection. The amount you pay depends on the value of the property.Read more about council Tax in our glossary page.
- Band: E
- PARKINGDetails of how and where vehicles can be parked, and any associated costs.Read more about parking in our glossary page.
- Yes
- GARDENA property has access to an outdoor space, which could be private or shared.
- Yes
- ACCESSIBILITYHow a property has been adapted to meet the needs of vulnerable or disabled individuals.Read more about accessibility in our glossary page.
- Ask agent
Energy performance certificate - ask agent
Spring Gardens, BA11
NEAREST STATIONS
Distances are straight line measurements from the centre of the postcode- Frome Station1.6 miles
About the agent
For over 100 years Cooper and Tanner have been well recognised in the West Country as the landed property professionals and auctioneers. We operate eleven offices in Somerset and Wiltshire, providing professional estate agency and surveying services to the residential, agricultural and commercial property sectors. We sell property by private treaty and by auction, we also run successful sale rooms where we specialise in antiques and vintage items. Our outside sales deal with tools, equipment
Industry affiliations



Notes
Staying secure when looking for property
Ensure you're up to date with our latest advice on how to avoid fraud or scams when looking for property online.
Visit our security centre to find out moreDisclaimer - Property reference 27737606. The information displayed about this property comprises a property advertisement. Rightmove.co.uk makes no warranty as to the accuracy or completeness of the advertisement or any linked or associated information, and Rightmove has no control over the content. This property advertisement does not constitute property particulars. The information is provided and maintained by Cooper & Tanner, Frome. Please contact the selling agent or developer directly to obtain any information which may be available under the terms of The Energy Performance of Buildings (Certificates and Inspections) (England and Wales) Regulations 2007 or the Home Report if in relation to a residential property in Scotland.
*This is the average speed from the provider with the fastest broadband package available at this postcode. The average speed displayed is based on the download speeds of at least 50% of customers at peak time (8pm to 10pm). Fibre/cable services at the postcode are subject to availability and may differ between properties within a postcode. Speeds can be affected by a range of technical and environmental factors. The speed at the property may be lower than that listed above. You can check the estimated speed and confirm availability to a property prior to purchasing on the broadband provider's website. Providers may increase charges. The information is provided and maintained by Decision Technologies Limited. **This is indicative only and based on a 2-person household with multiple devices and simultaneous usage. Broadband performance is affected by multiple factors including number of occupants and devices, simultaneous usage, router range etc. For more information speak to your broadband provider.
Map data ©OpenStreetMap contributors.




