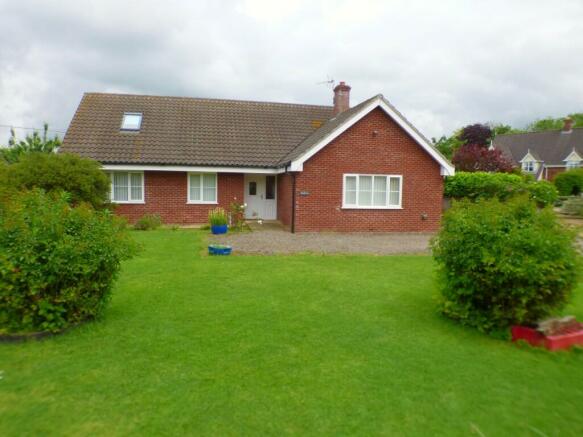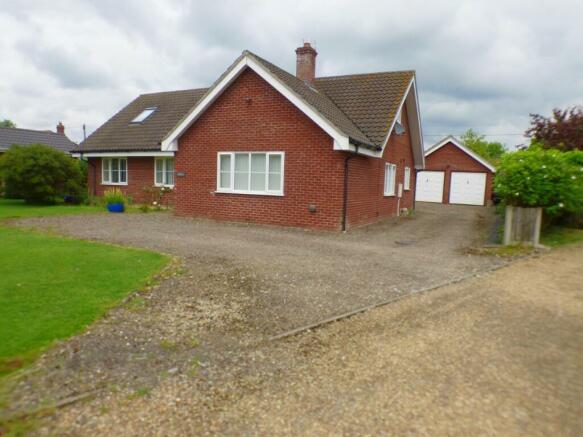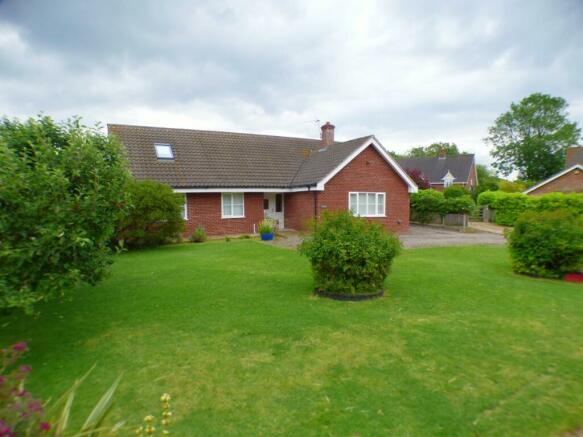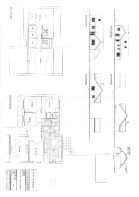Meadow Close, NR15

- PROPERTY TYPE
Detached
- BEDROOMS
4
- BATHROOMS
3
- SIZE
1,900 sq ft
177 sq m
- TENUREDescribes how you own a property. There are different types of tenure - freehold, leasehold, and commonhold.Read more about tenure in our glossary page.
Freehold
Key features
- No Upward Chain
- 4/5 Bedrooms one with Ensuite Shower Room with a further 2 Bathrooms
- Sitting Room and separate Dining Room with 'Double Backed' Wood Burner
- 17'4" x 12' Living Kitchen/Breakfast Room with separate Utility Room
- Air Source Heat Pump supplying Under Floor Heating to ground floor and Hot Water Radiators to first floor
- Upvc Double Glazed Windows and External Doors
- Detached Double Garage
- Quiet South Facing Location
Description
Agents Notes: Ashlea was erected on behalf of the late owner John Pleasants to his own requirements and specifications on land historically in his ownership.
The accommodation comprises:-
The recessed Entrance 5'2" x 2'9" serves the stained and lead glazed Upvc front door with matching side screen which serves
Entrance Hall/Stair Hall
15'4" x 10' (measurements includes the stairs) +
9'7" x 7 + 2'8" x 2'8"
With turning staircase and built in cupboard under, coat hooks on batten, colonial style doors (throughout) serve the ground floor accommodation with exception of the utility room.
Sitting Room
16'9" x 12'3"
With 2No 5 branch electrolia, cast iron wood burning stove also serving the dining room, with oak surround/mantle on a ceramic hearth.
Double doors serve from the entrance/stair hall to the
Dining Room
13'5" x 10'
With 5 branch electrolia and wood burning stove serving through from the sitting room.
Kitchen/Breakfast Room
17'2" x 12'
With double aspect glazing incorporating French doors off to the rear, ceramic flooring, 2 x 4 spotlight fittings, the kitchen is extensively and attractively fitted in plain white units which provide work surfaces, base and wall units, drawers and shelving. Incorporated into the fitments is a stainless steel sink top with mixer tap, facilities for an automatic dishwasher, 'drawer out' larder unit, fitted Range cooker by Leisure together with matching hood/light, tiled splashbacks between the work surfaces and wall units. A door serves off from the kitchen to the
Utility Room
6'8" x 5'10"
With ceramic flooring, facilities for automatic washing machine and tumble drier. Fitted coat hooks on batten, hot water cylinder and a half glazed door serves to the rear.
Bedroom 1
11'5" x 10'6"
With door off serving the
En-Suite Shower Room
8'9" x 5'
With ceramic flooring, half tiling to walls, double shower cubicle with sliding door, extractor fan, electric shaver point and fitted frameless mirror.
Bedroom 2
11' x 10'7"
Study/Bedroom 3
9'2" x 8'1"
Bathroom 1
8'10" x 5'
With ceramic flooring, bathroom suite in white comprising, chrome grip panelled bath, pedestal wash basin with mixer tap, low level close coupled WC.
The staircase turns from the entrance/stair hall to the first floor
Landing
15'7" x 4'2"
With curtained storage area 6'8" x 2'6", built in cupboard 1 4'3" x 2'6", built in cupboard 2 4'3" x 2'6". Galleried landing over stairs and doors serving the remaining accommodation.
Bedroom 4/Store
17'2" x 17'2" (maximum) Approx 10' serviceable
With vaulted ceiling
Bedroom 5
17'2" (maximum) x 11'2"
With vaulted ceiling and Velux roof light.
Bathroom 2
8'10" x 7'10" (maximum)
With fitted cushion flooring, bathroom suite in white comprising chrome grip panelled bath with over bath shower and pedestal wash basin with mixer tap, half tiling to walls, Velux roof light, electric shaver point and ladder style towel rail radiator.
Outside
The property occupies a pleasant, quiet South facing location and is approached along a private drive. The generous accommodation is complimented by an equally generous plot which enjoys frontage of approximately 95' together with a depth of approximately 80'.
Bounded at the front by a low wall the front garden is laid to grass together with established beds and borders.
A vehicular drive serves to the side to the detached double garage and ample parking to the rear.
Matching brick and pitched tiled double garage
18'3" x 18'
With metal up and over doors, personal door, light and power.
No Upward Chain
Council Tax Band B
Good EPC Rating
- COUNCIL TAXA payment made to your local authority in order to pay for local services like schools, libraries, and refuse collection. The amount you pay depends on the value of the property.Read more about council Tax in our glossary page.
- Ask agent
- PARKINGDetails of how and where vehicles can be parked, and any associated costs.Read more about parking in our glossary page.
- Private,Garage,Driveway
- GARDENA property has access to an outdoor space, which could be private or shared.
- Rear garden,Private garden,Front garden
- ACCESSIBILITYHow a property has been adapted to meet the needs of vulnerable or disabled individuals.Read more about accessibility in our glossary page.
- Ask agent
Energy performance certificate - ask agent
Meadow Close, NR15
NEAREST STATIONS
Distances are straight line measurements from the centre of the postcode- Diss Station6.2 miles



Notes
Staying secure when looking for property
Ensure you're up to date with our latest advice on how to avoid fraud or scams when looking for property online.
Visit our security centre to find out moreDisclaimer - Property reference 5880. The information displayed about this property comprises a property advertisement. Rightmove.co.uk makes no warranty as to the accuracy or completeness of the advertisement or any linked or associated information, and Rightmove has no control over the content. This property advertisement does not constitute property particulars. The information is provided and maintained by Martin Smith Partnership, Long Stratton. Please contact the selling agent or developer directly to obtain any information which may be available under the terms of The Energy Performance of Buildings (Certificates and Inspections) (England and Wales) Regulations 2007 or the Home Report if in relation to a residential property in Scotland.
*This is the average speed from the provider with the fastest broadband package available at this postcode. The average speed displayed is based on the download speeds of at least 50% of customers at peak time (8pm to 10pm). Fibre/cable services at the postcode are subject to availability and may differ between properties within a postcode. Speeds can be affected by a range of technical and environmental factors. The speed at the property may be lower than that listed above. You can check the estimated speed and confirm availability to a property prior to purchasing on the broadband provider's website. Providers may increase charges. The information is provided and maintained by Decision Technologies Limited. **This is indicative only and based on a 2-person household with multiple devices and simultaneous usage. Broadband performance is affected by multiple factors including number of occupants and devices, simultaneous usage, router range etc. For more information speak to your broadband provider.
Map data ©OpenStreetMap contributors.




