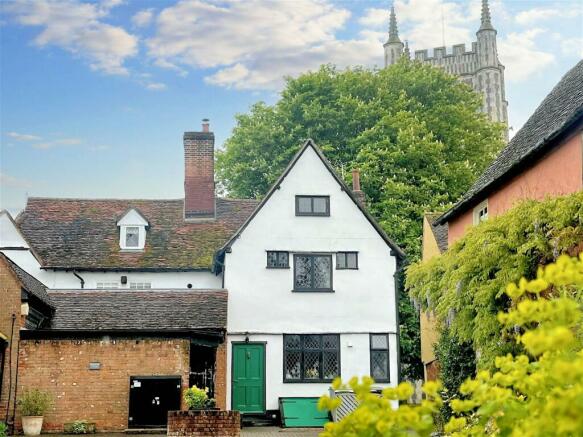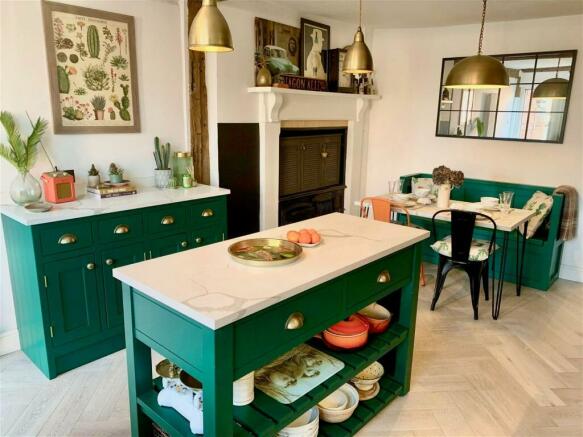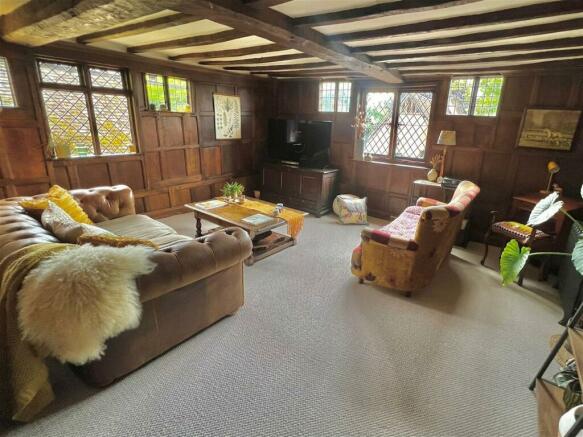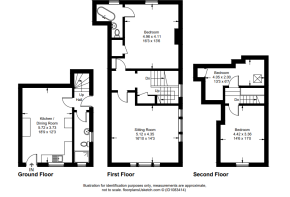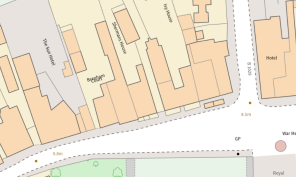
Dedham, Essex

- PROPERTY TYPE
End of Terrace
- BEDROOMS
3
- BATHROOMS
2
- SIZE
Ask agent
Description
For Sale By Timed Online Auction - 24th July 2024
Ground Floor: entrance hall, kitchen/dining room and shower room. First Floor: sitting room, landing and double bedroom with en-suite bathroom. Second floor: second double bedroom with landing and single bedroom/office. Exterior: off road parking for two vehicles.
Method of Sale
The property is being offered for sale by Unconditional Timed Online Auction on 24th July 2024 and on the assumption the property reaches the reserve price, exchange of contracts will take place upon the fall of the electronic gavel with completion occurring 20 working days thereafter. For details of how to bid please read our Online Auction Buying Guide. The Seller’s solicitor has prepared an Auction Legal Pack. This will be available to view online and interested parties should Register online to receive updates. If you are viewing a hard set of these particulars or via Rightmove or alike, please visit the Online Property Auctions section of Clarke and Simpson’s website to Watch, Register and Bid.
Seller’s Solicitors
The seller’s solicitor is Attwells Solicitors LLP; Sun Buildings, 35-37 Princes St, Ipswich IP1 1PU. For the attention of: Charlotte Hemmings; Tel: ; Email: Charlotte. . We recommend that interested parties instruct their solicitor to make any additional enquiries prior to the auction.
Location
2 Brannam Court is situated in the attractive village of Dedham positioned mid way between Ipswich (7 miles), the county town of Suffolk, and Colchester (6 miles) which is reputed to be the oldest Roman town in England. The surrounding Dedham Vale and Stour Valley contain some of the most scenic countryside in East Anglia, made famous by the well-renowned painters Constable and Gainsborough. These are areas of Outstanding Natural Beauty as well as protected environmentally sensitive areas. Dedham itself provides a good and interesting range of local shopping and recreational facilities together with a primary school. The historic town of Colchester provides an extensive range of shopping, educational, recreational and commercial facilities. Manningtree Station is just 4 miles and offers regular services to London, which is also just 74 miles by car.
Directions
On entering Dedham from the south on the B1029, proceed into the village until you reach a T-junction. At the junction turn right onto the High Street. Pass the Co-op and pharmacy, and just before reaching the Sun Inn and opposite St Mary’s Church, a private driveway is located on the right hand side which provides access to the courtyard for 2 Brannam Court.
For those using the What3Words app: ///ruled.grafted.trend
Description
2 Brannam Court is a unique and historic Grade II* Listed timber frame property, ideally situated in the heart of Dedham village. This distinguished residence features spacious and versatile accommodation spread over three floors. The ground floor comprises a welcoming kitchen/dining area and a convenient shower room. The first floor boasts a charming oak panelled sitting room with original fireplace and wood burning stove. The master bedroom with en-suite bathroom both enjoy lovely views over St. Mary's Church. The upper floor houses an additional double bedroom with exposed Tudor oak beams and a separate single bedroom which also functions as a home office/study. Externally, there are two off road parking spaces to the rear of the courtyard.
This property is listed with Historic England under list entry number: 1273804.
A schedule of upcoming repair works is included within the legal pack.
Long Leasehold Interest
The leasehold interest is for a term of 999 years from 14th September 1993. The passing rent is fixed at a peppercorn.
Service Charge
A service charge is payable in respect of maintenance of the building, a managers fee and buildings insurance. The service charge is set at 29.6% of the overall annual costs.
Note
Prospective purchasers should note that the lease includes some user restrictions, most notably that the property cannot be used for short term holiday lettings.
The Accommodation
The House
Ground Floor
A step rising before a part glazed wooden front door.
Kitchen/Dining Room 18’9 x 12’3 (5.72m x 3.73m)
This light and airy space features a large window on the gable elevation, offering delightful views into Brannam Court. The newly fitted, handmade bespoke kitchen boasts striking forest green units and includes a dishwasher, a washing machine, a freestanding island, a sink, and space for a Range-style cooker and refrigerator. Additional built-in units provide ample storage, and there is plenty of room for a dining table. A door leads to the rear courtyard.
Shower Room 12’8 x 4’1 (3.87m x 1.25m)
A stylish and modern suite, recently installed comprising WC, hand wash basin and shower. Two windows to rear and side aspect and cupboard housing modern condensing Worcester gas fired combi-boiler and Hive heating system.
Entrance Hall
With shoe and coat racks with staircase rising to the First Floor and doorway access to kitchen/dining room and ground floor shower room.
First Floor
Landing
Hallway area with access to the sitting room and main bedroom. Includes a staircase and half landing leading to the second floor, together with built-in storage cupboard and a window with a side view.
Sitting Room 16’10 x 14’3 (5.12m x 4.35m)
A charming sitting room steeped in history. This cosy space features oak panelling that adds character and warmth. Beautiful Tudor-style windows on the side and rear offer picturesque views of the surrounding landscape, blending the indoors with the outdoor scenery. A central fireplace with an inset woodburning stove serves as the heart of the room, providing warmth and a focal point. This sitting room seamlessly blends historic charm with modern comfort, creating an inviting and unique space.
Bedroom One 16’3 x 13’6 (4.96m x 4.11m)
This generously sized master bedroom is both spacious and elegant, with ample space for a king-sized bed and additional furniture. The built-in wardrobe provides practical storage and a large sash window at the front allows plenty of natural light and offers charming views over Dedham High Street and St Mary's Church. The room combines traditional and modern decor, featuring a marble fireplace that adds warmth and character
En-suite Bathroom 8’1 x 6’2 (2.48m x 1.88m)
This uniquely designed L-shaped en-suite with a fun steampunk vibe features an eye-catching high-level cistern toilet with industrial-style piping and a vintage-inspired washbasin. The deep, standalone bathtub invites relaxation, complemented by the intricate copper backsplash that evokes a sense of aged elegance. The room is brightly lit by a sash window, adding to its charming character and offering a front aspect view.
Second Floor
Landing
A small landing with door to bedroom two and further steps up to bedroom three.
Bedroom Two 14’6 x 11’ (4.42m x 3.336m)
This charming bedroom features vaulted ceilings with exposed wooden beams, creating a rustic yet airy atmosphere. The space can accommodate a double bed or two singles offering room for flexible layouts.
Bedroom Three/Study 13’3 x 6’7 (14.05m x 2.00m)
A charming space featuring vaulted ceilings with exposed wooden beams and Velux-style window. Perfect for a single bed and compact office setup, complete with built-in storage cupboard.
Outside
The property includes two designated parking spaces at the far end of the courtyard, providing secure and convenient off-road parking.
Viewing Strictly by appointment with the agent.
Services Mains water and electricity. Mains foul drainage system. Gas fired central heating.
EPC The property does not have an EPC as it is listed.
Council Tax Band D; £2,115.79 payable per annum 2024/2025
Local Authority Colchester City Council; Town Hall, Colchester CO1 1FR; Tel:
Broadband To check the broadband coverage available in the area click this link –
Mobile Phones To check the mobile phone coverage in the area click this link –
NOTES
1. Every care has been taken with the preparation of these particulars, but complete accuracy cannot be guaranteed. If there is any point, which is of particular importance to you, please obtain professional confirmation. Alternatively, we will be pleased to check the information for you. These Particulars do not constitute a contract or part of a contract. All measurements quoted are approximate. The Fixtures, Fittings & Appliances have not been tested and therefore no guarantee can be given that they are in working order. Photographs are reproduced for general information and it cannot be inferred that any item shown is included. No guarantee can be given that any planning permission or listed building consent or building regulations have been applied for or approved. The agents have not been made aware of any covenants or restrictions that may impact the property, unless stated otherwise. Any site plans used in the particulars are indicative only and buyers should rely on the Land Registry/transfer plan.
2. The Money Laundering, Terrorist Financing and Transfer of Funds (Information on the Payer) Regulations 2017 require all Estate Agents to obtain sellers’ and buyers’ identity.
3. In the unlikely situation of our client considering an offer prior to auction, a premium price would have to be put forward and the purchaser would be required to sign the contract and put down a 10% deposit and pay the Buyers Administration Charge, well in advance of the auction date. An offer will not be considered unless a potential buyer has read the legal pack and is in a position to immediately sign the contract. The seller is under no obligation to accept such an offer. It should be noted that Clarke and Simpson cannot keep all interested parties updated and at times will be instructed to accept an offer and exchange contracts without going back to any other parties first.
4. Additional fees: Buyers Administration Charge - £900 including VAT (see Buying Guide). Disbursements - please see the Legal Pack for any disbursements listed that may become payable by the purchaser upon completion.
5. The guide price is an indication of the sellers minimum expectations. This is not necessarily the figure that the property will sell for and may change at any time prior to the auction. The property will be offered subject to a reserve (a figure below which the auctioneer cannot sell the property during the auction) which we will expect to be set within the guide range of no more than 10% above a single figure guide.
June 2024
Brochures
Brochure 1- COUNCIL TAXA payment made to your local authority in order to pay for local services like schools, libraries, and refuse collection. The amount you pay depends on the value of the property.Read more about council Tax in our glossary page.
- Band: D
- LISTED PROPERTYA property designated as being of architectural or historical interest, with additional obligations imposed upon the owner.Read more about listed properties in our glossary page.
- Listed
- PARKINGDetails of how and where vehicles can be parked, and any associated costs.Read more about parking in our glossary page.
- Allocated
- GARDENA property has access to an outdoor space, which could be private or shared.
- Ask agent
- ACCESSIBILITYHow a property has been adapted to meet the needs of vulnerable or disabled individuals.Read more about accessibility in our glossary page.
- Ask agent
Energy performance certificate - ask agent
Dedham, Essex
NEAREST STATIONS
Distances are straight line measurements from the centre of the postcode- Manningtree Station2.3 miles
- Mistley Station3.9 miles
- Colchester Station5.9 miles
About the agent
Clarke & Simpson is an independent firm of Chartered Surveyors dealing in rural property matters including estate agency, residential lettings, farm and land sales, professional valuations, estate management, auctioneering and architectural work. With a team of over thirty working from our office in the medieval town of Framlingham, we pride ourselves on our wealth of experience and knowledge and do our very best to a offer a completely dedicated, personal and
Industry affiliations



Notes
Staying secure when looking for property
Ensure you're up to date with our latest advice on how to avoid fraud or scams when looking for property online.
Visit our security centre to find out moreDisclaimer - Property reference S977876. The information displayed about this property comprises a property advertisement. Rightmove.co.uk makes no warranty as to the accuracy or completeness of the advertisement or any linked or associated information, and Rightmove has no control over the content. This property advertisement does not constitute property particulars. The information is provided and maintained by Clarke and Simpson, Framlingham. Please contact the selling agent or developer directly to obtain any information which may be available under the terms of The Energy Performance of Buildings (Certificates and Inspections) (England and Wales) Regulations 2007 or the Home Report if in relation to a residential property in Scotland.
Auction Fees: The purchase of this property may include associated fees not listed here, as it is to be sold via auction. To find out more about the fees associated with this property please call Clarke and Simpson, Framlingham on 01728 443978.
*Guide Price: An indication of a seller's minimum expectation at auction and given as a “Guide Price” or a range of “Guide Prices”. This is not necessarily the figure a property will sell for and is subject to change prior to the auction.
Reserve Price: Each auction property will be subject to a “Reserve Price” below which the property cannot be sold at auction. Normally the “Reserve Price” will be set within the range of “Guide Prices” or no more than 10% above a single “Guide Price.”
*This is the average speed from the provider with the fastest broadband package available at this postcode. The average speed displayed is based on the download speeds of at least 50% of customers at peak time (8pm to 10pm). Fibre/cable services at the postcode are subject to availability and may differ between properties within a postcode. Speeds can be affected by a range of technical and environmental factors. The speed at the property may be lower than that listed above. You can check the estimated speed and confirm availability to a property prior to purchasing on the broadband provider's website. Providers may increase charges. The information is provided and maintained by Decision Technologies Limited. **This is indicative only and based on a 2-person household with multiple devices and simultaneous usage. Broadband performance is affected by multiple factors including number of occupants and devices, simultaneous usage, router range etc. For more information speak to your broadband provider.
Map data ©OpenStreetMap contributors.
