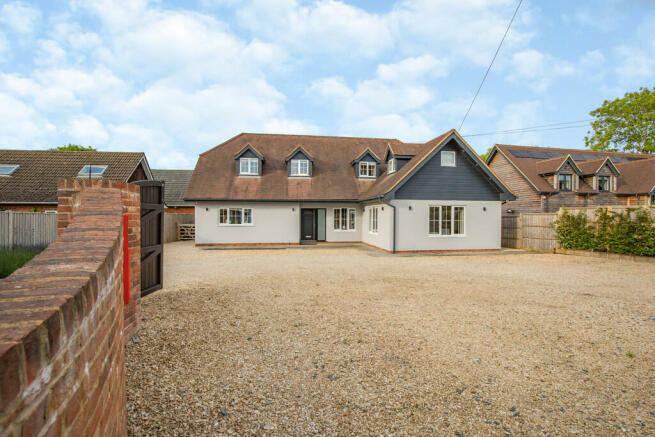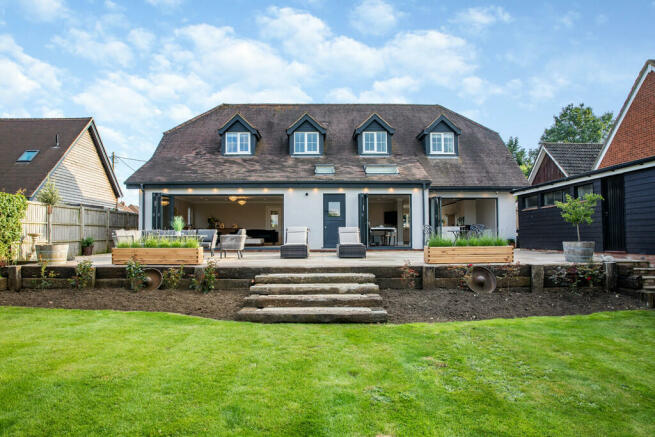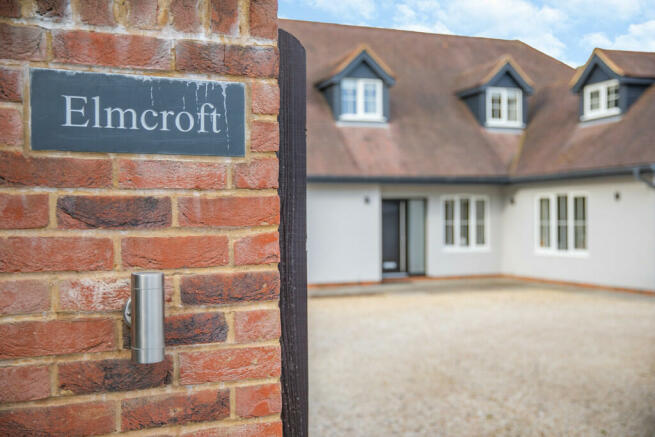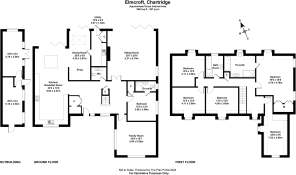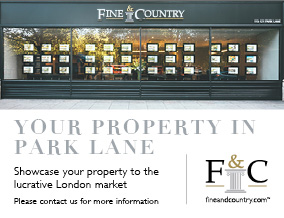
Elmcroft, Chartridge
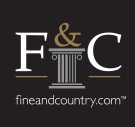
- PROPERTY TYPE
Detached
- BEDROOMS
6
- BATHROOMS
3
- SIZE
3,706 sq ft
344 sq m
- TENUREDescribes how you own a property. There are different types of tenure - freehold, leasehold, and commonhold.Read more about tenure in our glossary page.
Freehold
Key features
- Detached House
- 6 Bedrooms
- Beautifully finished
- Generous garden
- Glorious views
- Parking for numerous cars
- Large Terrace
- Perfect proportions
Description
Upon entering, the welcoming entrance hall is bright and spacious, providing access to the ground floor accommodation. This includes a spacious cloakroom with a fitted Neptune basin unit, two large cloakroom cupboards, and a centrally positioned oak open staircase leading to the first floor.
The kitchen, dining area, and snug, which lead off the hallway, are standout features of the property. These double-aspect rooms provide access to the rear garden via bi-fold doors. The traditionally bespoke kitchen includes an island with two split-temperature wine coolers, a dual butler sink, a Smeg range cooker, two additional Neff cookers (one with a slide-and-hide feature), a single Neff oven with a microwave function, a plate warmer, a Neff fitted coffee machine and a Quooker tap. The kitchen leads into the snug and dining room, which features an electric Velux window and bi-fold doors to the garden. There is also a separate utility room, matching the kitchen's style and finish, with a stable door to the rear and an electric Velux window. The utility room houses a Worcester boiler (installed in spring 2022), pipework, a water softener, and space for a built-in American fridge-freezer.
The sitting room, located at the rear of the property, overlooks the garden and features a centrally located modern fireplace with hot and cold air settings and multiple functions, with an inset TV console above. Bi-fold doors open to the rear garden, and wooden shutters adorn the side window. There is also a generous and light-filled double-aspect family room at the front of the property. The hallway leads to a well-appointed guest suite, comprising a double bedroom with wooden shutters, wardrobe storage with automatic lighting, and an en-suite shower room with underfloor heating and a walk-in shower.
The first-floor accommodation is accessed from a landing that includes a storage cupboard housing the Megaflo water tank, with access to the partly boarded loft featuring a light and fixed loft ladder. The double-aspect principal bedroom suite includes fitted wardrobe storage with automatic lighting and a four-piece en-suite bathroom with underfloor heating. Additionally, there are three further double bedrooms and a four-piece family bathroom, also with underfloor heating. Finally there is the option of a sixth bedroom that is currently used as a generous study.
Gardens & Grounds
The rear garden is accessed via three sets of bi-fold doors and a stable door, leading to a large, newly laid natural stone patio area with steps down to a generous level lawn, surrounded by mature hedging and close-board fencing. The garden includes a handy hot and cold water tap, outside lighting, sensor lighting to the side of the property, and CCTV. There are several fruit trees, including apple and plum, a single stable with a grooms' area, and a further outbuilding currently used for storage, which has power and lapsed planning consent for conversion into ancillary accommodation.
Location
Chartridge is located in the lower Chiltern Hills, about two miles northwest of Chesham. The village offers an 18-hole golf course, a village hall, a village shop, an excellent primary school, a bus service to Chesham, and numerous footpaths and bridleways for spectacular walks in this area of outstanding natural beauty.
Chesham offers extensive shopping facilities and amenities, with local farmers' markets in its pedestrianized high street, and the Metropolitan Line underground station provides direct access to London. The Chiltern Line to London Marylebone is easily accessed from Little Chalfont, Amersham, or Great Missenden which is close by and for those preferring to travel into London Euston, the London Northwestern line can be picked up from Berkhamsted. There is also a bus service that supplies both Chesham and the surrounding towns and villages.
The area is renowned for its excellent educational facilities, including Chesham Grammar School (co-ed), Dr. Challoner's Grammar School for boys in Amersham, and Dr. Challoner's High School for girls in Little Chalfont. For independent schooling, there is Berkhamsted School and Chesham Preparatory, along with The Beacon School and Heatherton House, both in Amersham, and Tring Park School for the Performing Arts.
Tenure: Freehold:
Council Tax Band: G
EPC Rating: C
Services:
Mains Gas
Mains Electricity
Mains Water
Mains Drainage
- COUNCIL TAXA payment made to your local authority in order to pay for local services like schools, libraries, and refuse collection. The amount you pay depends on the value of the property.Read more about council Tax in our glossary page.
- Band: G
- PARKINGDetails of how and where vehicles can be parked, and any associated costs.Read more about parking in our glossary page.
- Garage,Off street
- GARDENA property has access to an outdoor space, which could be private or shared.
- Yes
- ACCESSIBILITYHow a property has been adapted to meet the needs of vulnerable or disabled individuals.Read more about accessibility in our glossary page.
- Ask agent
Elmcroft, Chartridge
NEAREST STATIONS
Distances are straight line measurements from the centre of the postcode- Chesham Station2.4 miles
- Great Missenden Station2.8 miles
- Amersham Station4.1 miles
About the agent
At Fine & Country, we offer a refreshing approach to selling exclusive homes, combining individual flair and attention to detail with the expertise of local estate agents to create a strong international network, with powerful marketing capabilities.
Moving home is one of the most important decisions you will make; your home is both a financial and emotional investment. We understand that it's the little things ' without a price tag ' that make a house a home, and this makes us a valuab
Notes
Staying secure when looking for property
Ensure you're up to date with our latest advice on how to avoid fraud or scams when looking for property online.
Visit our security centre to find out moreDisclaimer - Property reference 100390006429. The information displayed about this property comprises a property advertisement. Rightmove.co.uk makes no warranty as to the accuracy or completeness of the advertisement or any linked or associated information, and Rightmove has no control over the content. This property advertisement does not constitute property particulars. The information is provided and maintained by Fine & Country, Beaconsfield. Please contact the selling agent or developer directly to obtain any information which may be available under the terms of The Energy Performance of Buildings (Certificates and Inspections) (England and Wales) Regulations 2007 or the Home Report if in relation to a residential property in Scotland.
*This is the average speed from the provider with the fastest broadband package available at this postcode. The average speed displayed is based on the download speeds of at least 50% of customers at peak time (8pm to 10pm). Fibre/cable services at the postcode are subject to availability and may differ between properties within a postcode. Speeds can be affected by a range of technical and environmental factors. The speed at the property may be lower than that listed above. You can check the estimated speed and confirm availability to a property prior to purchasing on the broadband provider's website. Providers may increase charges. The information is provided and maintained by Decision Technologies Limited. **This is indicative only and based on a 2-person household with multiple devices and simultaneous usage. Broadband performance is affected by multiple factors including number of occupants and devices, simultaneous usage, router range etc. For more information speak to your broadband provider.
Map data ©OpenStreetMap contributors.
