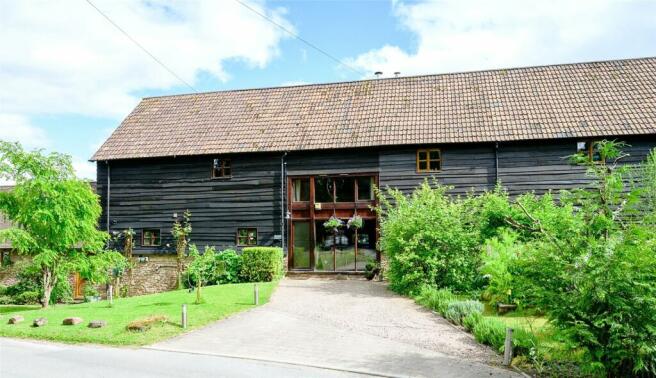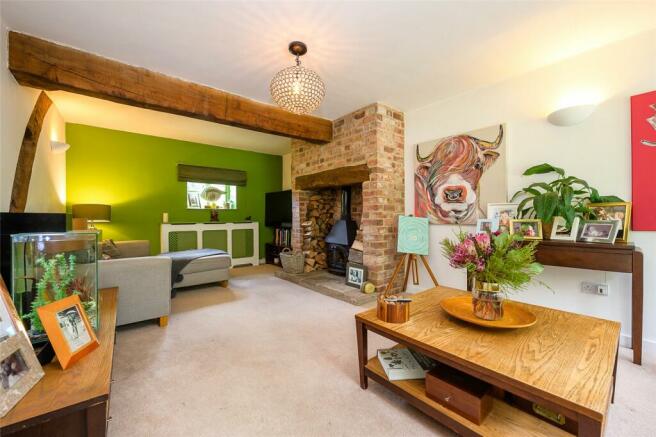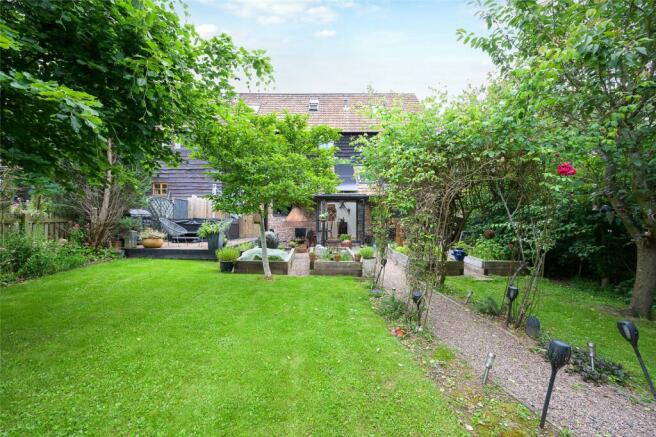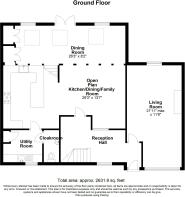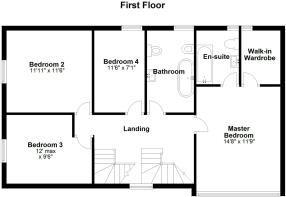
Linton, Ross-on-Wye, Herefordshire, HR9

- PROPERTY TYPE
Terraced
- BEDROOMS
6
- BATHROOMS
3
- SIZE
2,631 sq ft
244 sq m
- TENUREDescribes how you own a property. There are different types of tenure - freehold, leasehold, and commonhold.Read more about tenure in our glossary page.
Freehold
Key features
- Six Bedrooms
- Stylish Character Accommodation
- Period Features
- Excellent Condition
- Landscaped Rear Gardens with Hot Tub
- Additional 0.5 Acre of Grounds with Workshop
- Ample Parking & Electric Car Charging Point
- Oil Fired Heating & Solar Panels
- Three Bathrooms
- EPC Rating: C
Description
Located in the desirable village of Linton, approximately 3 miles (5 km) east of Ross-on-Wye, Blenheim House is conveniently close to the M50 junction while benefiting from a low-level noise barrier. This mid-terraced house must be seen to be appreciated for its high specifications and picturesque setting, highlighted by a nearby church dating from the 13th century and an Award-winning Public House. The property features pedestrian access to the rear garden and includes approximately half an acre of land to the front. This area boasts 2 woodland areas, one where the owners' chickens reside; large lawned areas, mature and specimen trees, a spacious gravelled parking area, and a sizable timber workshop/stable.
The property’s high specifications, stunning condition, and picturesque setting make it a must-see, offering a unique blend of historic charm and modern amenities in a serene rural lifestyle.
The property is entered: Etched glass front entrance door leads into:
Large, welcoming, Reception Hall: 13'8" x 7' (4.17m x 2.13m).
Engineered oak floored area. A wealth of exposed original oak wall timbers. Radiator. Glass block wall. Stairs to the first floor.
A fabulous open-plan Living/Dining/Kitchen area. Approximately 26' (7.92m) x 13'7" (4.14m).
The kitchen area is fitted with a great range of painted Shaker-style base and complimenting coloured wall units with oak block work surfaces incorporating breakfast bar. Fitted Rangemaster 110 electric cooking range with ovens, grill, warmer and six-ring ceramic hob. Splashback and extractor hood over. Stainless steel sink unit with mono block mixer. Wine cooler. Space for tall American-style fridge/freezer. A wealth of exposed wall timbers. Spotlights. Hardwood door to shelved pantry.
The living area has exposed ceiling beams, radiator with ornate cover, engineered oak flooring. Innovative oak stairs comprising five steps with bespoke oak drawers, lead down to:
Dining/Sitting Area: Overall approximately 26'4" (8.03m) x 8'1" (2.46m). Incorporating two useful, full height double storage cupboards with shelving, Solar Energy & Storage system. A lovely spacious area with plenty of natural light, with three large velux double glazed windows in addition to the two double glazed rear windows and French doors leading out to rear garden.
Utility Room: 8'5" (2.57m) x 7' (2.13m) approx.
With a range of units. Oil fired central heating boiler which supplies domestic hot water and central heating. Plumbing for washing machine. Space for tumble dryer. Door to airing cupboard. Door to:
Cloakroom: White suite comprising pedestal wash hand basin and WC.
Living Room: 21'10" x 11'9" (6.65m x 3.58m). Inglenook brick fireplace with wood-burning stove and flagstone hearth. Full height double glazed picture window to front with double glazed window to rear aspect.
From Reception Hall, A half-turn staircase with galleried landings serves all three floors, adding a unique architectural element to the house. The first-floor features splendid exposed wall and ceiling timbers, enhancing the charm of the property.
Master Bedroom: 14'7" x 11'9" (4.45m x 3.58m). A characterful & generous room with exposed original timbers. Wide double glazed window to front aspect, full width of the room giving plenty of natural light and a pleasant aspect. Oak flooring and door into:
Walk In Wardrobe: Coat rail. Shelving. Window to rear aspect. Radiator.
En-Suite Shower Room: Well fitted with a modern suite comprising vanity unit with wash hand basin and mono block mixer. Low level WC with concealed cistern. Walk in shower cubicle being fully tiled with twin head shower mixer. Exposed timbers & Window to rear aspect. Extractor fan. Chrome heated towel radiator. Limed oak effect porcelain flooring.
Bedroom 2: Approx 12' x 11'6" (Approx 3.66m x 3.5m). A good sized double room, with great character of exposed original wall timbers and floorboards. Window to side aspect.
Bedroom 3: 12' x 10'2" (3.66m x 3.1m). Currently used as a children’s games room, but a suitable double room with a wealth of exposed original timbers. Exposed pine floorboards. Double glazed window to side aspect.
Bedroom 4/Study: 11' x 7'1" (3.35m x 2.16m). Exposed wall timbers. Double glazed window to rear aspect with pleasant view over surrounding countryside. Painted floorboards.
Bathroom: 11' x 6'3" (3.35m x 1.9m). Classical suite with roll top claw foot bath and side mixer tap. Pedestal wash hand basin with pop up waste. Low level WC and bidet. Tiled walls. Exposed floorboards and part painted exposed original timbers. Radiator.
From first floor landing, full turn staircase leads to:
Galleried Landing: Exposed beams. Door to useful storage cupboard.
Bedroom 5: approx. 14'3" (4.34m) x 12' (3.66m) Further eaves space with built in storage cupboards and oak counter top. High vaulted ceiling with exposed ceiling purlins. Velux window to rear aspect with beautiful views to Linton Church and surrounding countryside. Exposed pine floorboards. Radiator.
Bedroom 6: 14'2" x 11'5" (4.32m x 3.48m). Further eaves space and built in storage cupboards with oak counter top. Small built in wardrobe. High vaulted ceiling, exposed wall and ceiling purlins. Velux window to rear aspect with pleasant outlook over surrounding countryside.
Shower Room: Recently re-fitted with glazed shower cubicle with aqua board surround and mains shower mixer. Vanity unit with wash hand basin and mono block mixer. Low level WC. Again, keeping the character with exposed timbers and eaves recessed storage cupboards, painted exposed floorboards.
Outside: To the front of the house there is a splayed entrance with gravelled parking adjacent to the front door and a fore garden laid to lawn with young fruit trees and shrubs. Car charging point.
The rear garden is accessed via lower ground floor with French doors leading out to a covered porcelain tiled al fresco dining area, perfect for those wet summer days benefitting from partly glazed roofing and a fire pit with period chimney and lighting. The rear garden has raised herb and vegetable beds, level lawns interspersed with specimen trees giving plenty of dappled sunshine and shade. Well stocked herbaceous borders. A raised decking area leads up to a hot tub and barbecue area and feature spherical water feature. A central gravelled pathway with archway and mature roses to rear gate and footpath leads to the additional parking area and shed which comes with the property.
The additional land is situated to front of the property just across the small country lane and amounts to about half of an acre. With small copse area with chicken run, large lawned area, and lots of mature and young trees.
Stable: Overall width of 23' (7m) x depth 10'10" (3.3m). Timber construction with stable door leading in. Perfect for a game’s room/storage etc.
Communal fees are £50.00 pcm. This includes maintenance of all communal areas and upkeep and emptying of the sewage system. We understand that there is a small, reserved fund that has been accumulated.
Property Information:
Council Tax Band: F
Heating: Oil Central Heating and solar panels with battery store. Private Drainage shared with the other properties
Mains Water and Electric
Broadband: Superfast 49 Mbps Available Satellite/Fibre: Sky & BT available. Virgin: Not available. Mobile Phone Coverage:
Directions:
From the centre of Ross on Wye, proceed to the Junction of the M50, bearing left before entering the M50, sign posted Upton Bishop. Proceed on to The Moody Cow on the right hand side. Bear right and then keep to the left sign posted Newent. Proceed to the top of the hill, turn right sign posted Linton. Proceed over the motor way bridge, down to the bottom, at the T Junction bear left where the property can be found a short distance on the right hand side.
Brochures
Particulars- COUNCIL TAXA payment made to your local authority in order to pay for local services like schools, libraries, and refuse collection. The amount you pay depends on the value of the property.Read more about council Tax in our glossary page.
- Band: F
- PARKINGDetails of how and where vehicles can be parked, and any associated costs.Read more about parking in our glossary page.
- EV charging
- GARDENA property has access to an outdoor space, which could be private or shared.
- Yes
- ACCESSIBILITYHow a property has been adapted to meet the needs of vulnerable or disabled individuals.Read more about accessibility in our glossary page.
- No wheelchair access
Linton, Ross-on-Wye, Herefordshire, HR9
NEAREST STATIONS
Distances are straight line measurements from the centre of the postcode- Ledbury Station8.6 miles
About the agent
Fully Trained and highly motivated sales staff providing a professional service from instruction to completion
Industry affiliations



Notes
Staying secure when looking for property
Ensure you're up to date with our latest advice on how to avoid fraud or scams when looking for property online.
Visit our security centre to find out moreDisclaimer - Property reference WRR240189. The information displayed about this property comprises a property advertisement. Rightmove.co.uk makes no warranty as to the accuracy or completeness of the advertisement or any linked or associated information, and Rightmove has no control over the content. This property advertisement does not constitute property particulars. The information is provided and maintained by Richard Butler & Associates, Ross-On-Wye. Please contact the selling agent or developer directly to obtain any information which may be available under the terms of The Energy Performance of Buildings (Certificates and Inspections) (England and Wales) Regulations 2007 or the Home Report if in relation to a residential property in Scotland.
*This is the average speed from the provider with the fastest broadband package available at this postcode. The average speed displayed is based on the download speeds of at least 50% of customers at peak time (8pm to 10pm). Fibre/cable services at the postcode are subject to availability and may differ between properties within a postcode. Speeds can be affected by a range of technical and environmental factors. The speed at the property may be lower than that listed above. You can check the estimated speed and confirm availability to a property prior to purchasing on the broadband provider's website. Providers may increase charges. The information is provided and maintained by Decision Technologies Limited. **This is indicative only and based on a 2-person household with multiple devices and simultaneous usage. Broadband performance is affected by multiple factors including number of occupants and devices, simultaneous usage, router range etc. For more information speak to your broadband provider.
Map data ©OpenStreetMap contributors.
