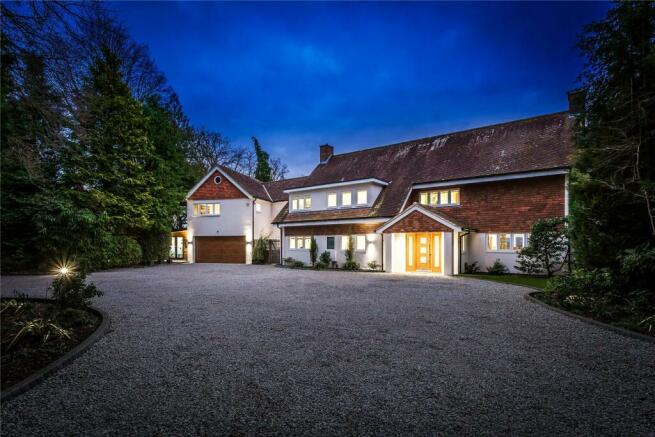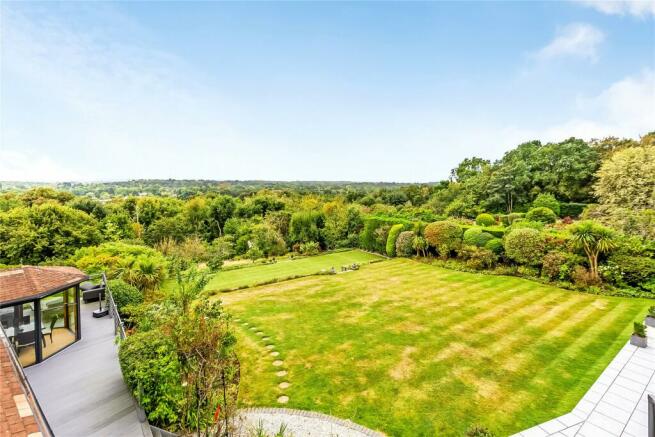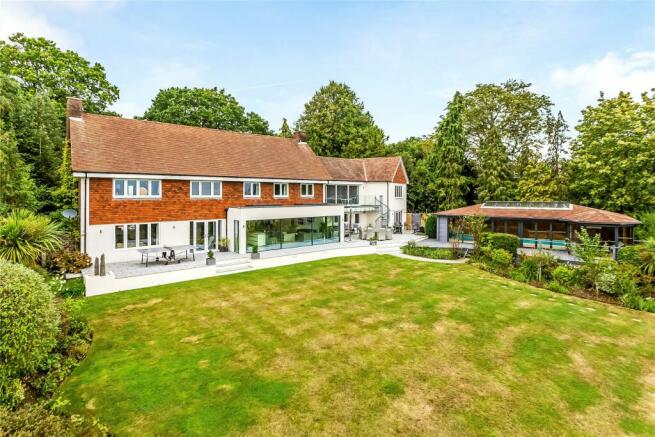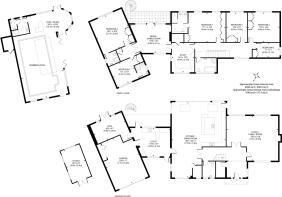
Hook Heath Road, Hook Heath, Surrey, GU22

- PROPERTY TYPE
Detached
- BEDROOMS
6
- BATHROOMS
4
- SIZE
5,446 sq ft
506 sq m
- TENUREDescribes how you own a property. There are different types of tenure - freehold, leasehold, and commonhold.Read more about tenure in our glossary page.
Freehold
Description
Please note further planning has been granted for an extension into the loft to provide an additional bedroom suite and to build a detached garage. Plans available on request (plan number 20220456).
Ensconced within gated grounds that offer an idyllic backdrop and spectacular vistas of the landscape, from the very moment you step inside Cedarwood you know that you’ve found somewhere incredibly special. The fluidity and versatility of its accommodation instantly engenders a superior work/life balance with a sense of spaciousness and refinement. A wealth of contemporary design features such as an integrated Sonos sound system have been incorporated seamlessly with creativity and imagination, balancing seamlessly with minimalist clean lines and luxurious finishing touches.
Demonstrating a commendable attention to detail, perfectly placed double doors open onto a stunning living/family room allowing you to soak up the panoramic views from the moment you step inside this Hook Heath home. Beautifully lit by full height windows and French doors to the terrace, this double aspect room is both sophisticated and stylish, an exemplary place in which to both relax and entertain. The striking aesthetics of an ethanol fireplace sit sleekly beneath a recessed TV and media unit, while the clean lines of fitted cabinets nestle within the alcoves offering ideal spots to display works of art.
Unquestionably the heart and soul of this home, an utterly magnificent kitchen/dining room is simply breath-taking with a floor to ceiling wall of wow factor slim framed sliding doors that allow the landscape to add a majestic backdrop. Generating a seamless connection with the exceptional terrace and gardens, it is exquisitely appointed and curated with Raiko lighting and enviable 36ft proportions that stretch out across the depth of the house. Light enhancing handle-less cabinets in the kitchen supply an admirable clean line design scheme with full height cabinets housing a first class array of integrated appliances with slide and hide ovens, a microwave and coffee machine. Broad and beautiful, a superb central island with a raised bar stool area, sits beneath an artful row of pendants and a ceiling extractor, while deep purple splashbacks lend a decadent dash of colour. A duo of subtly incorporated sky lanterns lets natural light filter down and bounce off the high sheen of the tiled floor, and a wine fridge is a consummate addition to the dining area.
A separate utility room supplies access to both the integral garaging and a fully air conditioned gym that has further French doors to the gardens as well as Sonos speakers. A hidden storage cupboard in the hallway adds to the streamlined clutter-free appeal, keeping coats, bags and shoes discreetly out of sight, and a cloakroom completes this tremendous ground floor.
The rich timber tones of an open tread staircase take you upstairs where the sensational views and tasteful design themes are echoed in each and every one of the six bedrooms, all of which benefit from stylish fitted wardrobes. A wonderful principal bedroom has a simply sumptuous en suite with twin floating basins and a notable ceiling mounted waterfall shower in a rich mosaic and tile setting. Three additional bedrooms share a fabulous family bathroom, while an outstanding double aspect media/games room with a vaulted ceiling and sliding doors to a glass framed balcony leads the way to two further bedrooms with en suite shower rooms - perfect for teenagers or guest in search of their own sense of space and privacy. Creating a tremendous environment for anyone working from home, a double aspect study is hugely versatile to cater to your own needs and lifestyle.
Immediately proffering a sense of exclusivity, statuesque trees border a secure gated driveway that allows Cedarwood to sit back out of sight from the road. Glorious gardens and grounds lead the way to a detached, air conditioned studio that has a multitude of possibilities as a treatment room, yoga studio or home office.
However, an undeniable highlight has to be the superior pool house with a heated indoor swimming pool and shower room. Exquisitely designed to provide the ultimate amount of relaxation, it sits framed by an abundance of full height windows and sliding doors on its own extensive wrap-around decked terrace and has a bay area that adds a blissful spot for an after-swim lunch or drinks by the pool.
Step out from the kitchen/dining room or living/family room onto the landscaped tiers of a paved terrace that effortlessly engenders and easy flowing extension of the ground floor. This is a sublime place to enjoy al fresco entertaining while you sit back and take in the natural beauty of the landscape that stretches out before you. Expansive lawns appear to blend magically into the trees of the Surrey Hills, borders of beds of palms, shrubs and topiary provide seasonal colour and interest, and tall hedgerows add to the commendable degree of seclusion and privacy. An all weather pitch is of course a huge added bonus for any budding footballers.
Adding the perfect finishing touch the home’s Sonos speaker system gives every opportunity for your favourite tunes to be the soundtrack to evenings spent catching up with friends or dipping your toes in the water by featuring both within the pool house and beneath the glass framed balcony of the first floor. Linked to the main terrace externally via a spiral staircase, the balcony is a blissful spot for breakfast in the morning sun, while a raised seating area overlooking the ponds is the destination for drinks and catching the evening sun.
Integral garaging combines with a sweeping gravel driveway at the front of the property to provide secure off-road parking to numerous vehicles.
Hook Heath is one of Woking's most desirable areas, with properties typically being larger than average and on good-sized plots. Just a few minutes' walk away at the bottom of the road is Woking Golf Club, two roads away the tennis & croquet club. Other leisure amenities include Woking Park, Woking Leisure Centre, and the Pool-in-the-Park swimming complex. Woking town is under two miles away, and offers an extensive range of shopping & recreational facilities, including the Peacocks Shopping & Arts Centre. Guildford Town Centre with its cobbled streets and excellent shopping is just 7 miles away. Further interests of Guildford Town Centre include the Yvonne Arnauld Theatre and the stunning Cathedral. From Woking, the fast train takes 26 minutes to reach Waterloo, and the A3, M3 & M25 are all within easy reach.
Brochures
Particulars- COUNCIL TAXA payment made to your local authority in order to pay for local services like schools, libraries, and refuse collection. The amount you pay depends on the value of the property.Read more about council Tax in our glossary page.
- Band: H
- PARKINGDetails of how and where vehicles can be parked, and any associated costs.Read more about parking in our glossary page.
- Yes
- GARDENA property has access to an outdoor space, which could be private or shared.
- Yes
- ACCESSIBILITYHow a property has been adapted to meet the needs of vulnerable or disabled individuals.Read more about accessibility in our glossary page.
- Ask agent
Hook Heath Road, Hook Heath, Surrey, GU22
NEAREST STATIONS
Distances are straight line measurements from the centre of the postcode- Worplesdon Station1.0 miles
- Woking Station1.4 miles
- Brookwood Station2.5 miles
About the agent
It's what we do....
We specialise in premium higher value properties with an
unparalleled synergy of local expertise, national coverage and international exposure. This coupled with an honest, reliable and proactive approach is what we believe has gained us our high profile reputation and track record of success in this price range.
Notes
Staying secure when looking for property
Ensure you're up to date with our latest advice on how to avoid fraud or scams when looking for property online.
Visit our security centre to find out moreDisclaimer - Property reference HOR160344. The information displayed about this property comprises a property advertisement. Rightmove.co.uk makes no warranty as to the accuracy or completeness of the advertisement or any linked or associated information, and Rightmove has no control over the content. This property advertisement does not constitute property particulars. The information is provided and maintained by Seymours Prestige Homes, Covering London To The South East. Please contact the selling agent or developer directly to obtain any information which may be available under the terms of The Energy Performance of Buildings (Certificates and Inspections) (England and Wales) Regulations 2007 or the Home Report if in relation to a residential property in Scotland.
*This is the average speed from the provider with the fastest broadband package available at this postcode. The average speed displayed is based on the download speeds of at least 50% of customers at peak time (8pm to 10pm). Fibre/cable services at the postcode are subject to availability and may differ between properties within a postcode. Speeds can be affected by a range of technical and environmental factors. The speed at the property may be lower than that listed above. You can check the estimated speed and confirm availability to a property prior to purchasing on the broadband provider's website. Providers may increase charges. The information is provided and maintained by Decision Technologies Limited. **This is indicative only and based on a 2-person household with multiple devices and simultaneous usage. Broadband performance is affected by multiple factors including number of occupants and devices, simultaneous usage, router range etc. For more information speak to your broadband provider.
Map data ©OpenStreetMap contributors.





