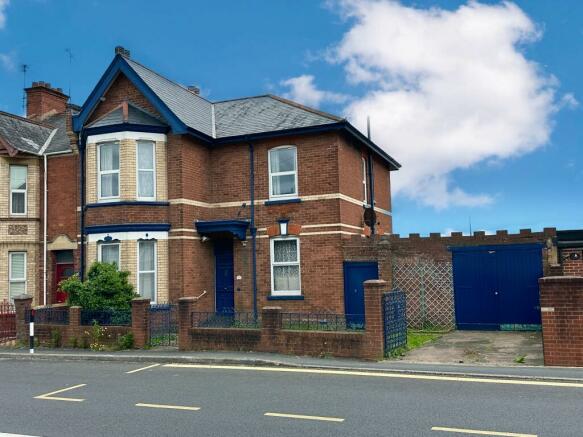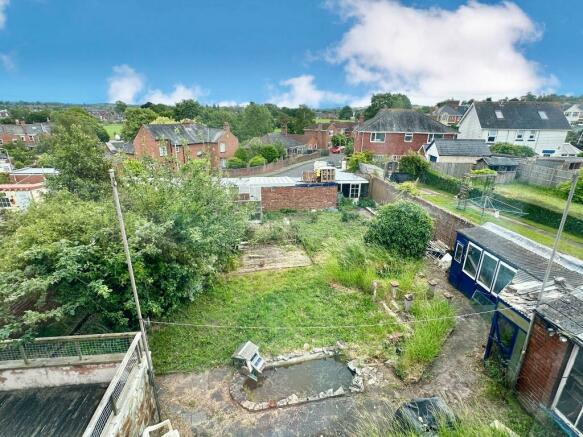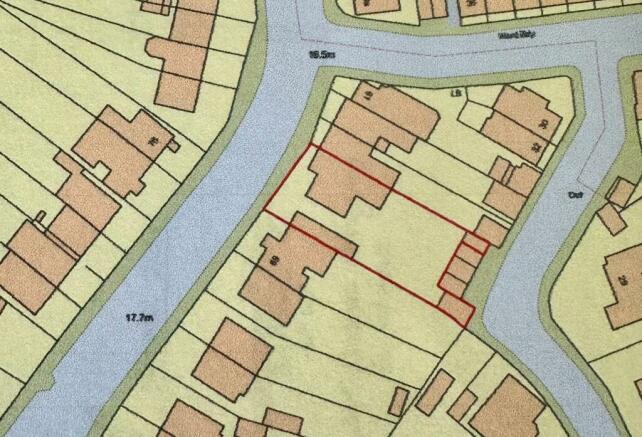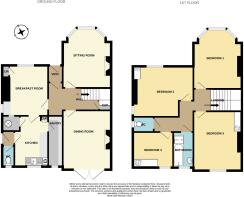Cowick Lane, Exeter

- PROPERTY TYPE
Semi-Detached
- BEDROOMS
4
- BATHROOMS
1
- SIZE
Ask agent
- TENUREDescribes how you own a property. There are different types of tenure - freehold, leasehold, and commonhold.Read more about tenure in our glossary page.
Freehold
Key features
- Sitting room and separate dining room
- Breakfast room and Kitchen
- Ground floor WC
- 4 Good size first floor bedrooms
- Bath / shower room and separate WC
- Gas central heating & uPVC double glazing
- Large enclosed rear garden
- Various outbuildings and three existing garages
- Recent new roof covering, driveway and parking
- AUCTION DATE - 15th August at 2pm
Description
Being sold by traditional auction in conjunction with 247 Property Auctions
VIEWING DATES - 11am - 12pm:-
Thursday 25th July
Tuesday 30th July
Thursday 1st August
Tuesday 6th August
Thursday 8th August
Tuesday 13th August
PROPERTY DESCRIPTIONA large and versatile two storey, semi-detached house, now for modernisation, located in a popular residential area of St Thomas and being within easy reach of shops, schools and in turn the City Centre beyond.
This spacious period house comes to the market for the first time in many, many years and so represents a fantastic opportunity for not only owner-occupiers and investors but also developers by virtue of the large gardens and outbuildings. The exciting part being that there is a grant of planning permission in place for an additional dwelling, making this a highly sought-after and exciting project.
ACCOMMODATION
Ground floor: Entrance vestibule, hallway, kitchen, breakfast room, two further reception rooms, pantry, walk-in utility cupboard and a cloakroom/WC.
First floor: Landing, four bedrooms, bathroom, cloakroom/WC.
Outside: Front and rear gardens.
Parking: Driveway and garage to front along with two further garages to the rear, one enjoying hardstanding/forecourt.
WHAT3WORDS tester.agrees.raft
SITE MEASUREMENTS
0.05 hectares (0.13 acres).
PLANNING INFORMATION
A grant of planning permission, under application/appeal no. 24/0070/FUL, for 'Extension to existing house to create two dwellings each with garage and parking' was issued on Wed 08 May 2024 by Exeter City Council. For further information please visit:
TENURE
Freehold with vacant possession.
EPC
Rating: E.
- COUNCIL TAXA payment made to your local authority in order to pay for local services like schools, libraries, and refuse collection. The amount you pay depends on the value of the property.Read more about council Tax in our glossary page.
- Band: D
- PARKINGDetails of how and where vehicles can be parked, and any associated costs.Read more about parking in our glossary page.
- Yes
- GARDENA property has access to an outdoor space, which could be private or shared.
- Yes
- ACCESSIBILITYHow a property has been adapted to meet the needs of vulnerable or disabled individuals.Read more about accessibility in our glossary page.
- Ask agent
Cowick Lane, Exeter
Add an important place to see how long it'd take to get there from our property listings.
__mins driving to your place
Your mortgage
Notes
Staying secure when looking for property
Ensure you're up to date with our latest advice on how to avoid fraud or scams when looking for property online.
Visit our security centre to find out moreDisclaimer - Property reference HSEXM_681156. The information displayed about this property comprises a property advertisement. Rightmove.co.uk makes no warranty as to the accuracy or completeness of the advertisement or any linked or associated information, and Rightmove has no control over the content. This property advertisement does not constitute property particulars. The information is provided and maintained by Hall & Scott, Exmouth. Please contact the selling agent or developer directly to obtain any information which may be available under the terms of The Energy Performance of Buildings (Certificates and Inspections) (England and Wales) Regulations 2007 or the Home Report if in relation to a residential property in Scotland.
Auction Fees: The purchase of this property may include associated fees not listed here, as it is to be sold via auction. To find out more about the fees associated with this property please call Hall & Scott, Exmouth on 01395 201053.
*Guide Price: An indication of a seller's minimum expectation at auction and given as a “Guide Price” or a range of “Guide Prices”. This is not necessarily the figure a property will sell for and is subject to change prior to the auction.
Reserve Price: Each auction property will be subject to a “Reserve Price” below which the property cannot be sold at auction. Normally the “Reserve Price” will be set within the range of “Guide Prices” or no more than 10% above a single “Guide Price.”
*This is the average speed from the provider with the fastest broadband package available at this postcode. The average speed displayed is based on the download speeds of at least 50% of customers at peak time (8pm to 10pm). Fibre/cable services at the postcode are subject to availability and may differ between properties within a postcode. Speeds can be affected by a range of technical and environmental factors. The speed at the property may be lower than that listed above. You can check the estimated speed and confirm availability to a property prior to purchasing on the broadband provider's website. Providers may increase charges. The information is provided and maintained by Decision Technologies Limited. **This is indicative only and based on a 2-person household with multiple devices and simultaneous usage. Broadband performance is affected by multiple factors including number of occupants and devices, simultaneous usage, router range etc. For more information speak to your broadband provider.
Map data ©OpenStreetMap contributors.





