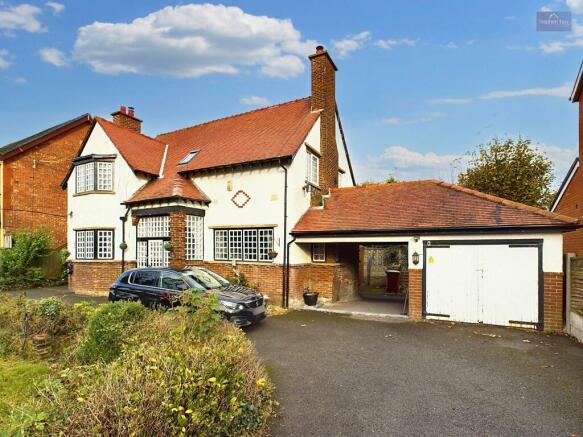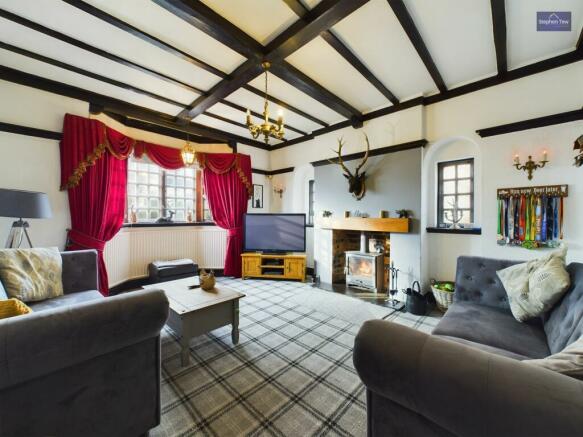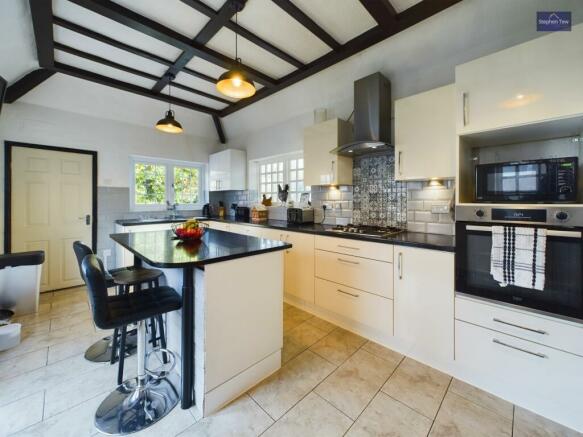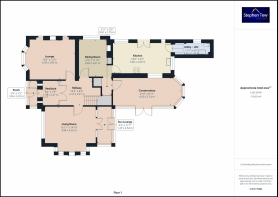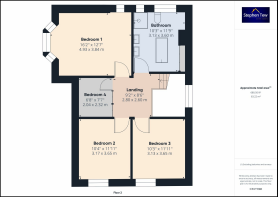170 St. Annes Road, Blackpool, FY4

- PROPERTY TYPE
Detached
- BEDROOMS
4
- BATHROOMS
1
- SIZE
1,561 sq ft
145 sq m
- TENUREDescribes how you own a property. There are different types of tenure - freehold, leasehold, and commonhold.Read more about tenure in our glossary page.
Freehold
Key features
- Period property
- EV charging
- Garages
- Utility room
- Off Road Parking
- Planning permission for garage conversion
Description
Upstairs, the first floor reveals four generously sized bedrooms, each exuding their own unique character and charm. The stylish bathroom features modern fixtures and fittings, offering ultimate comfort and relaxation. Outside, a sweeping in and out driveway leads to a garage and carport, providing ample parking space for several vehicles. The established and secluded garden offers a serene oasis, providing a tranquil escape from the bustle of every-day life.
Situated in a popular residential location, this property is ideal for those seeking a comfortable and convenient lifestyle. Whether you are a football enthusiast interested in its remarkable history or simply searching for a stunning family home, this Victorian Detached House truly offers the best of both worlds - a blend of classic elegance and modern comfort. Don't miss the opportunity to call this property your own and enjoy the prestige and beauty it offers.
The generous outside space is a true highlight of this property. The large east facing garden ensures you can bask in the sun's rays from morning until late afternoon, making it the perfect spot for al fresco dining or simply soaking up the tranquil surroundings. Picture yourself unwinding in the hot tub, indulging in the ultimate luxury experience at your doorstep. With ample space for outdoor activities or creating a colourful haven for garden enthusiasts, the garden invites you to embrace the outdoors and create memorable moments with family and friends.
Offering a combination of history, character, and modern conveniences, this property is a unique gem in the market. With its stunning inside and outside spaces, it truly offers a lifestyle that is unparallelled. Enquire now to arrange a viewing and discover the endless possibilities that this Victorian Detached House has to offer.
EPC Rating: F
Entrance Vestibule
Original parquet wood flooring. double radiator. Staircase to first floor landing.
Lounge
Walk-in secondary glazed bay window to the front elevation, radiator. The focal point of the room is a multi fuel log burning stove set in ornate fireplace surround with inglenook style secondary glazed windows either side. Feature beamed ceilings.
Living Room
Secondary glazed window to the front elevation, radiator, feature beamed ceiling and panelled walls. The focal point of the room is a multi fuel stove set in an inglenook style fireplace with secondary glazed windows either side. Original Parque style wood flooring and double doors with matching side windows lead into the Sun lounge.
Dining Room
Third reception room with secondary glazed window to the side elevation, feature beamed ceiling and single panelled radiator, wooden flooring. The focal point of the room is a period style fireplace surround with cast-iron solid fuel fire.
Kitchen
Fitted with a matching range of modern base and eye level units with rounded worktops, matching island unit with storage underneath. One and a half bowl single drainer stainless steel sink with mixer tap, built-in electric oven, four ring gas hob with extractor hood over, plumbed for automatic washing machine and integrated dishwasher. Tiled floor, feature beamed ceiling. UPVC double glazed Georgian style window to the rear elevation. Single glazed window overlooks the conservatory, UPVC double glazed double doors to the side elevation with single glazed windows overlooking the side elevation. Double panelled, radiator
Utility / WC
Fitted with a two-piece suite comprising pedestal wash hand basin and low flush WC, space for washing machine and tumble dryer with worktops over. UPVC double opaque glazed window to the side elevation.
Conservatory
Part brick and UPVC double glazed construction with UPVC double glazed windows, double glazed polycarbonate roof, UPVC double glazed double doors lead to the rear garden, tiled floor and wall mounted combination boiler.
First Floor Landing
Gallery style Landing with window overlooking the rear garden.
Bedroom 1
Walk in single glazed bay window to the front elevation, radiator and a secondary glazed window to the side elevation.
Bedroom 3
UPVC double glazed Georgian style window to the side elevation, radiator.
Bedroom 4
UPVC double glazed Velux window, radiator and access into eaves storage
Bathroom
Stylish five piece suite comprising feature freestanding bath with ornamental feet, corner shower enclosure and his and her wash hand basins with storage below and low flush WC. Full height tiling to all walls, radiator, vinyl, floor covering, and UPVC double opaque glazed Georgian style window to the side elevation.
Front Garden
Mature front garden area with sweeping in and out driveway which provides access to the car port and Garages. Wall mounted electric car charging point.
Rear Garden
Extensive mature rear garden.
Parking - Off street
Parking - Car port
Parking - Garage
Brochures
Brochure 1- COUNCIL TAXA payment made to your local authority in order to pay for local services like schools, libraries, and refuse collection. The amount you pay depends on the value of the property.Read more about council Tax in our glossary page.
- Band: F
- PARKINGDetails of how and where vehicles can be parked, and any associated costs.Read more about parking in our glossary page.
- Garage,Covered,Off street
- GARDENA property has access to an outdoor space, which could be private or shared.
- Rear garden,Front garden
- ACCESSIBILITYHow a property has been adapted to meet the needs of vulnerable or disabled individuals.Read more about accessibility in our glossary page.
- Ask agent
Energy performance certificate - ask agent
170 St. Annes Road, Blackpool, FY4
NEAREST STATIONS
Distances are straight line measurements from the centre of the postcode- Blackpool South Station0.6 miles
- Blackpool Pleasure Beach Station0.7 miles
- Squires Gate Station1.1 miles
About the agent
At Stephen Tew Estate Agents, we have always used the latest computer and internet technology to add value to our clients, but the company’s biggest strength is the genuinely warm, friendly and professional approach that we offer all of our clients.
Our record of success has been built upon a single-minded desire to provide our clients, with a top class personal service delivered by highly motivated and trained staff. A sign of this success is the fact that a large proportion of our bus
Industry affiliations

Notes
Staying secure when looking for property
Ensure you're up to date with our latest advice on how to avoid fraud or scams when looking for property online.
Visit our security centre to find out moreDisclaimer - Property reference eee6a1af-385b-4551-8474-150ee5419f89. The information displayed about this property comprises a property advertisement. Rightmove.co.uk makes no warranty as to the accuracy or completeness of the advertisement or any linked or associated information, and Rightmove has no control over the content. This property advertisement does not constitute property particulars. The information is provided and maintained by Stephen Tew Estate Agents, Blackpool. Please contact the selling agent or developer directly to obtain any information which may be available under the terms of The Energy Performance of Buildings (Certificates and Inspections) (England and Wales) Regulations 2007 or the Home Report if in relation to a residential property in Scotland.
*This is the average speed from the provider with the fastest broadband package available at this postcode. The average speed displayed is based on the download speeds of at least 50% of customers at peak time (8pm to 10pm). Fibre/cable services at the postcode are subject to availability and may differ between properties within a postcode. Speeds can be affected by a range of technical and environmental factors. The speed at the property may be lower than that listed above. You can check the estimated speed and confirm availability to a property prior to purchasing on the broadband provider's website. Providers may increase charges. The information is provided and maintained by Decision Technologies Limited. **This is indicative only and based on a 2-person household with multiple devices and simultaneous usage. Broadband performance is affected by multiple factors including number of occupants and devices, simultaneous usage, router range etc. For more information speak to your broadband provider.
Map data ©OpenStreetMap contributors.
