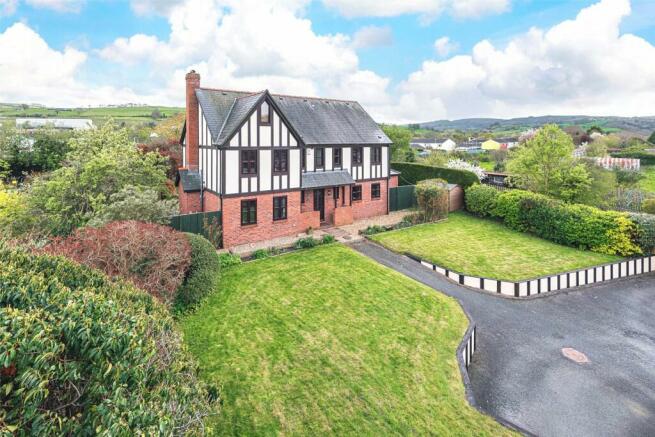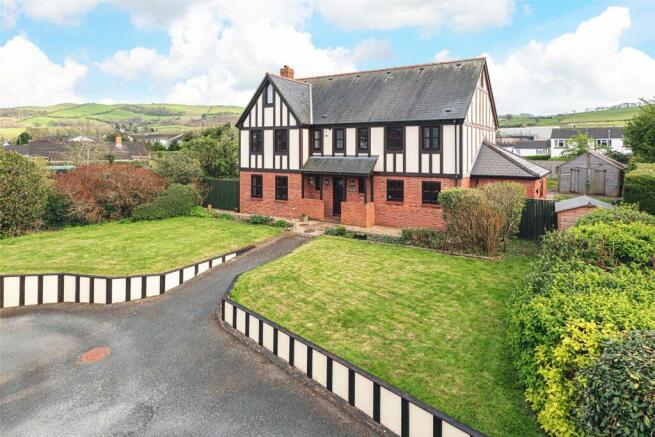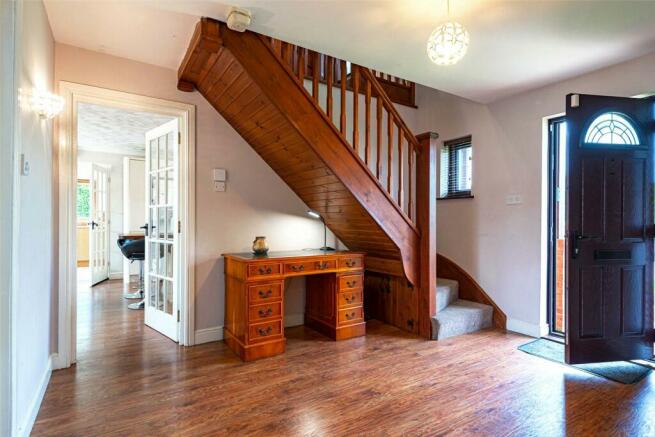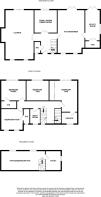
Llanidloes Road, Newtown, Powys

- PROPERTY TYPE
Detached
- BEDROOMS
4
- BATHROOMS
4
- SIZE
Ask agent
- TENUREDescribes how you own a property. There are different types of tenure - freehold, leasehold, and commonhold.Read more about tenure in our glossary page.
Freehold
Description
Porch
From the front gardens is the porch with seating area and door leading to the entrance hall.
Entrance Hall
Through the front door is the impressive entrance hall with wooden flooring, doors to the WC, lounge, family room, kitchen and staircase rising to the first floor landing.
Lounge
3.99m x 8.3m
Through double doors off the hallway is the generous and modern lounge with wooden flooring and brick inglenook (which could be reinstated to have a wood burner) The lounge has a pair of windows to the front aspect as well as French doors leading to the rear garden. In addition to the potential for a wood burner there are a stylish vertical radiators and both wall and ceiling light points.
Family Room/Dining Room
3.54m x 3.98m
A further reception room with fitted carpets with large window to the rear aspect and glass double doors to the entrance hall keep this room light. The family room benefits from a ceiling light point and radiator.
Kitchen/Diner
3.99m x 7.369m
The superb kitchen diner provides perfect space for entertaining or for family. The modern kitchen boats a range of wall and base units and includes integrated dishwasher, integrated microwave, double oven and hob as well as space for an American style fridge freezer. The kitchen has sleek "pop up" electric points as well as wine fridge in the central island and has a pair of windows looking out to the front gardens. There are ceiling spotlights throughout and the dining area has a radiator as well as French doors to the rear gardens. A door off the dining room leads to the utility room.
Utility Room
2.37m x 5.49m
A useful utility room with tiled flooring, a range of wall and base units and integrated storage cupboard, which houses the boiler as well as provides storage for coats. To the rear of the utility room are French doors leading to the garden and to the side aspect is a window.
Staircase and Landing
Rising from the entrance hallway to the landing is the first staircase with fitted carpets, airing cupboard and staircase rising to the second floor.
Master Bedroom
3.99m x 4.53m
The first double bedroom is the master bedroom with fitted carpets, neutral decor and ceiling light points. The master bedroom has a window to the rear aspect as well as radiator and triple fitted wardrobes. Off the master bedroom is an ensuite shower room.
Ensuite Shower room
1.9m x 2.71m
The master ensuite benefits from tiled flooring, large shower cubicle with a direct feed shower as well as vanity unit with basin, low level WC and mirror over. To the front aspect is a window looking to the front gardens.
Bedroom Two
3.47m x 3.98m
A further double bedroom with fitted carpets, neutral decor and ceiling light points, The second bedroom also has a window to the rear aspect and radiator.
Bedroom Three
3.47m x 3.96m
The third bedroom, which is also a further double room benefits from fitted carpets, ceiling light points, radiator and window looking to the rear garden. The third bedroom also has an ensuite shower room.
Ensuite Bathroom
1.03m x 2.82m
With vinyl flooring, low level WC and shower cubicle with electric shower.
Bedroom Four
3.53m x 3.95m
The final double bedroom, which is currently used an a guest bedroom/office space has fitted carpets, ceiling light points, radiator and a pair of windows to the front aspect. Off the fourth bedroom is a further ensuite.
Ensuite Shower Room
0.97m x 2.73m
The final ensuite shower room with vinyl flooring, low level WC, shower cubicle and window to the front aspect.
Bathroom
1.79m x 2.74m
The family bathroom with vinyl flooring, panelled bath with shower over, low level WC and pedestal basin. The family bathroom also has a radiator and window to the front aspect.
Staircase and Landing
The second staircase, rising from the first floor landing leads to the second floor office/fifth bedroom.
Bedroom Five/Office
3.56m x 10.1m
A superb fifth bedroom, currently used as a study space has both vinyl flooring and fitted carpets and has a pair of velux skylights as well as eaves storage and door to further study.
Study
1.94m x 3.56m
Attached to the fifth bedroom/office is the study with fitted carpets, ceiling sky light and window to the side aspect.
Workshop
3.52m x 4.81m
Step Outside
Externally the property has garden to both the front and the rear. The gardens to the front offer private driveway parking for several cars and leading to level lawns with mature flower beds and shrubs. A pathway in the middle of the lawn leads to the front door and patio leads around the front to the rear. The private, and enclosed rear gardens boast further level lawns, a patio area and covered seating area, perfect for enjoying the peaceful garden.
Location
Situated on Llanidloes Road in Newtown, a charming town in the Severn Valley, offers the perfect blend of rural tranquillity and modern amenities. With excellent transport links including a centrally located train station, direct connections with Birmingham and approximately an hour from the welsh coastal towns. Newtown has exceptional educational facilities all walking distance from the property. With its vibrant cultural scene, residents enjoy stunning open spaces along the river, fantastic walking and cycling routes, excellent shopping facilities, and diverse employment opportunities.
Brochures
Particulars- COUNCIL TAXA payment made to your local authority in order to pay for local services like schools, libraries, and refuse collection. The amount you pay depends on the value of the property.Read more about council Tax in our glossary page.
- Band: G
- PARKINGDetails of how and where vehicles can be parked, and any associated costs.Read more about parking in our glossary page.
- Yes
- GARDENA property has access to an outdoor space, which could be private or shared.
- Yes
- ACCESSIBILITYHow a property has been adapted to meet the needs of vulnerable or disabled individuals.Read more about accessibility in our glossary page.
- Ask agent
Llanidloes Road, Newtown, Powys
NEAREST STATIONS
Distances are straight line measurements from the centre of the postcode- Newtown Station0.9 miles
- Caersws Station4.4 miles
About the agent
At Fine & Country, we offer a refreshing approach to selling exclusive homes, combining individual flair and attention to detail with the expertise of local estate agents to create a strong international network, with powerful marketing capabilities.
Moving home is one of the most important decisions you will make; your home is both a financial and emotional investment. We understand that it's the little things - without a price tag - that make a house a home, and this makes us a valuab
Notes
Staying secure when looking for property
Ensure you're up to date with our latest advice on how to avoid fraud or scams when looking for property online.
Visit our security centre to find out moreDisclaimer - Property reference WEL240153. The information displayed about this property comprises a property advertisement. Rightmove.co.uk makes no warranty as to the accuracy or completeness of the advertisement or any linked or associated information, and Rightmove has no control over the content. This property advertisement does not constitute property particulars. The information is provided and maintained by Fine & Country, Mid Wales. Please contact the selling agent or developer directly to obtain any information which may be available under the terms of The Energy Performance of Buildings (Certificates and Inspections) (England and Wales) Regulations 2007 or the Home Report if in relation to a residential property in Scotland.
*This is the average speed from the provider with the fastest broadband package available at this postcode. The average speed displayed is based on the download speeds of at least 50% of customers at peak time (8pm to 10pm). Fibre/cable services at the postcode are subject to availability and may differ between properties within a postcode. Speeds can be affected by a range of technical and environmental factors. The speed at the property may be lower than that listed above. You can check the estimated speed and confirm availability to a property prior to purchasing on the broadband provider's website. Providers may increase charges. The information is provided and maintained by Decision Technologies Limited. **This is indicative only and based on a 2-person household with multiple devices and simultaneous usage. Broadband performance is affected by multiple factors including number of occupants and devices, simultaneous usage, router range etc. For more information speak to your broadband provider.
Map data ©OpenStreetMap contributors.





