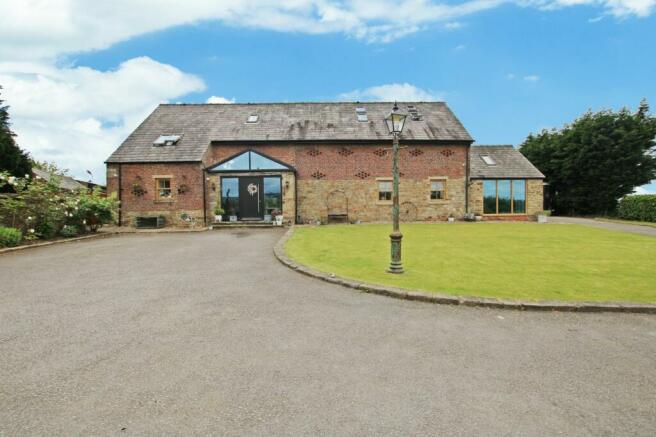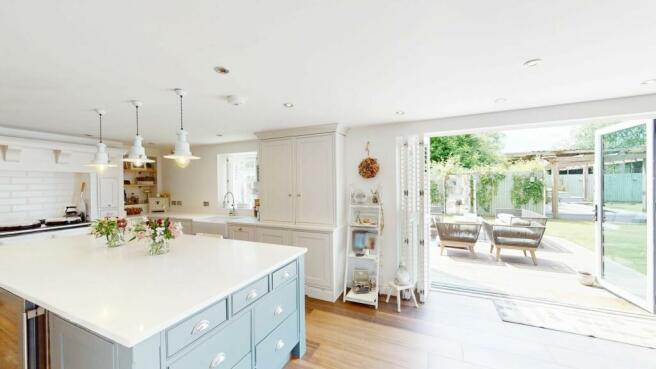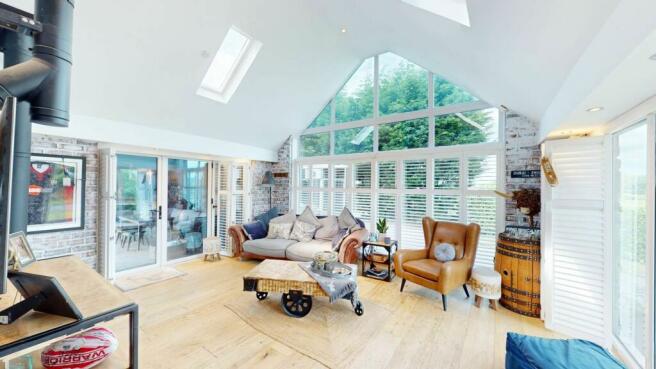
Chorley Road, Blackrod, BL6

- PROPERTY TYPE
Barn Conversion
- BEDROOMS
3
- BATHROOMS
3
- SIZE
Ask agent
- TENUREDescribes how you own a property. There are different types of tenure - freehold, leasehold, and commonhold.Read more about tenure in our glossary page.
Freehold
Key features
- No Chain and Freehold
- 1890 Gated Barn Conversion
- Three Bedrooms but Planning Permission for Four Bedrooms
- Amazing Master Bedroom with En-Suite
- Two Fantastic Mezzanine Bedrooms
- Jack and Jill Bathroom
- Air Source Heat Pump and Solar Panels Fitted
- Hot Tub/Bar Area/Built in BBQ and Pizza Oven
- Underfloor Heating/Mood Lighting/Electric Velux Rain Sensors
- Great Location with Views to Rivington Pike and Surrounding Fields
Description
A RARE OPPORTUNITY TO GET YOUR HANDS ON THIS FABULOUS BARN CONVERSION THAT HAS BEEN LOVINGLY RENOVATED. The 1890 barn is thought to be the old coach house which forms part of Crows Nest Farm. This magnificent and elegant three bedroom (planning permission for four bedroom) has an outstanding specification and interior thoughtfully designed and is a real credit to its current owners – this gorgeous property is simply in turn-key condition. This gated property benefits from glass panelled blue active glass, original solid oak beams, mood lighting, air source heating, solar panels, security cameras, underfloor heating, electric velux rain window sensors, solid oak staircase and doors, and many many more features. THREE RECEPTION ROOMS, A WOW factor kitchen with quality appliances, BI FOLDING doors leading out to a SOUTH FACING fantastic size rear garden to enjoy days and nights, including composite decking with HOT TUB, sunken trampoline and an AMAZING Oak fitted BAR AREA which includes; Fitted double beer pump, BBQ and Pizza oven, fitted heaters, beer fridge and TV point. To the first floor can be found vaulted ceilings with the original solid oak beams that have been restored, spacious master bedroom with luxury en-suite and two fantastic mezzanine bedrooms sharing a Jack and Jill bathroom. The property is situated in a sought after location with stunning views of Rivington Pike and surrounding fields, close to all the amenities for supermarkets and retail therapy, Middlebrook, Horwich and Chorley all nearby, and the Trafford Centre just a short drive away on the M61. For families, there are highly regarded primary schools, and the renowned Bolton and local Rivington High Schools near by. It is ESSENTIAL to book a viewing to appreciate what this loving home has to offer!
Vestibule
Solid timber steel face door opening into a welcoming entrance vestibule, original stone flooring, blue active anti sun glass windows, views to the front of Rivington Pike and original sold oak beams.
Hallway
Solid oak staircase leading to first floor, storage cupboard, original solid oak beams, neutral decor, spotlights, solid underfloor timber flooring.
Downstairs WC (1.87m x 2.94m)
'L' shaped room comprising of; Low level WC, stylish hand wash basin, double glazed window to front aspect, part wooden panelled walls, neutral decor, solid wooden floor with underfloor heating.
Kitchen/Diner (10.38m x 4.72m)
This room has definitely got the WOW factor as you walk in. Modern fitted kitchen with a selection of wall and base units with granite worktops including matching Island/Breakfast bar, AGA cooker, integrated appliances include; Built in full fridge, full freezer, dishwasher and two wine coolers. Belfast sink, and ample seating area for relaxing and entertaining with Quality bi folding doors with planation shutters and double glazed window with plantation shutters to the rear aspect, double glazed stable door to side aspect, spotlights, neutral decor, quality tiled floor with underfloor heating.
Dining Room (2.68m x 4.94m)
Great size and well presented dining room with double glazed window to rear aspect, neutral decor, spotlights, solid oak floor with underfloor heating.
Lounge (4.82m x 6.15m)
Another great size and neutral room with two double glazed windows to the front and two double glazed windows to the rear aspect, feature brick chimney breast with multi fuel burner, spotlights, solid oak floor with underfloor heating.
Family Room (4.45m x 5.76m)
Fantastic room with large apex glass window to front, bi folding doors to rear and French doors to side aspect, all with blue active glass flooding lots of natural light in which include quality plantation shutters. Multi fuel burner, spotlights, neutral decor, velux windows which are fitted with electric rain sensors. Solid oak floor with underfloor heating.
Landing
Vaulted ceiling with original solid oak beams, cast iron radiator, wooden flooring.
Master Bedroom (7.61m x 8.4m)
Stunning master bedroom served by en-suite with two double glazed windows to rear aspect and three velux windows with rain sensors fitted. Two cast iron radiators, walk-in wardrobe (1.98m x 2.55m) original solid oak beams, neutral decor, carpeted.
En-Suite To Master (3m x 3.26m)
Spacious luxury en-suite comprising of; Cast iron bath, large walk in shower enclose, low level WC with concealed cistern and his and hers two hand wash basin into vanity unit, modern part tiled and wooden panelled walls, feature cast iron fireplace, two heated towel rails, tiled flooring.
Mezzanine Bedroom 2 (4.38m x 3.13m)
Fantastic Mezzanine Bedroom, dressing area downstairs served by Jack and Jill Bathroom. Double glazed window to rear aspect, neutral decor, built in wardrobe, cast iron radiator, wooden flooring, stairs leading upto bedroom. Upstairs velux window to front aspect, neutral decor, original solid oak beams, carpeted.
Jack and Jill Bathroom (3.77m x 1.01m)
Modern neutral bathroom comprising of; Low level WC with concealed cistern, twin hand wash basins into vanity unit, walk in shower cubicle with mosaic tiled wall, spot lights, original solid oak beams, two heated towel rails, wooden flooring.
Mezzanine Bedroom 3 (4.38m x 3.35m)
Fantastic Mezzanine Bedroom, dressing area downstairs served by Jack and Jill Bathroom. Double glazed window to rear aspect, neutral decor, built in wardrobe, cast iron radiator, wooden flooring, stairs leading upto bedroom. Upstairs two velux windows to front aspect, neutral decor, original solid oak beams, carpeted.
Garden
Impressive electric gates to the front of the property, large driveway, garden, fruit trees, detached double garage and stunning views to the front aspect.
Parking - Garage
Double garage 5.87m x 6.62m with electric shutter door and large driveway for up to 12 vehicles.
- COUNCIL TAXA payment made to your local authority in order to pay for local services like schools, libraries, and refuse collection. The amount you pay depends on the value of the property.Read more about council Tax in our glossary page.
- Band: G
- PARKINGDetails of how and where vehicles can be parked, and any associated costs.Read more about parking in our glossary page.
- Garage
- GARDENA property has access to an outdoor space, which could be private or shared.
- Private garden
- ACCESSIBILITYHow a property has been adapted to meet the needs of vulnerable or disabled individuals.Read more about accessibility in our glossary page.
- Ask agent
Energy performance certificate - ask agent
Chorley Road, Blackrod, BL6
NEAREST STATIONS
Distances are straight line measurements from the centre of the postcode- Adlington (Lancs.) Station0.6 miles
- Blackrod Station1.4 miles
- Horwich Parkway Station3.0 miles
About the agent
Price & Co are an independent, family run estate agents and lettings company.
We aim to provide a professional, customer focused approach whether you're buying, selling, letting or renting a property. Our enthusiastic team are committed to providing an unrivalled level of service, ensuring all customers receive an enjoyable, personalised experience.
Our business covers Westhoughton, Blackrod, Horwich, Over Hulton and surrounding areas.
Visi
Notes
Staying secure when looking for property
Ensure you're up to date with our latest advice on how to avoid fraud or scams when looking for property online.
Visit our security centre to find out moreDisclaimer - Property reference b9b45ac9-b424-402d-831a-edb5e80d05cb. The information displayed about this property comprises a property advertisement. Rightmove.co.uk makes no warranty as to the accuracy or completeness of the advertisement or any linked or associated information, and Rightmove has no control over the content. This property advertisement does not constitute property particulars. The information is provided and maintained by Price and Co, Westhoughton. Please contact the selling agent or developer directly to obtain any information which may be available under the terms of The Energy Performance of Buildings (Certificates and Inspections) (England and Wales) Regulations 2007 or the Home Report if in relation to a residential property in Scotland.
*This is the average speed from the provider with the fastest broadband package available at this postcode. The average speed displayed is based on the download speeds of at least 50% of customers at peak time (8pm to 10pm). Fibre/cable services at the postcode are subject to availability and may differ between properties within a postcode. Speeds can be affected by a range of technical and environmental factors. The speed at the property may be lower than that listed above. You can check the estimated speed and confirm availability to a property prior to purchasing on the broadband provider's website. Providers may increase charges. The information is provided and maintained by Decision Technologies Limited. **This is indicative only and based on a 2-person household with multiple devices and simultaneous usage. Broadband performance is affected by multiple factors including number of occupants and devices, simultaneous usage, router range etc. For more information speak to your broadband provider.
Map data ©OpenStreetMap contributors.





