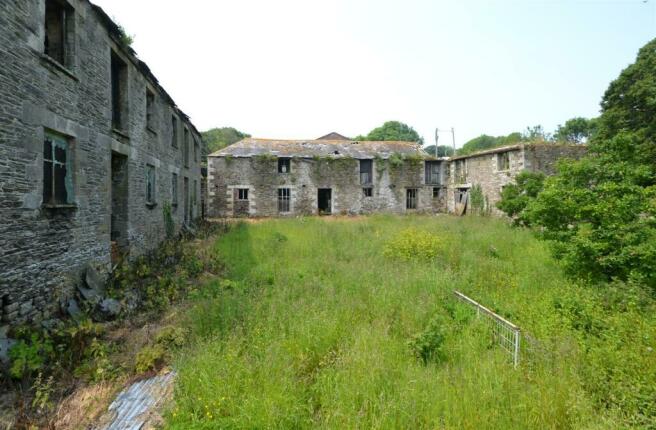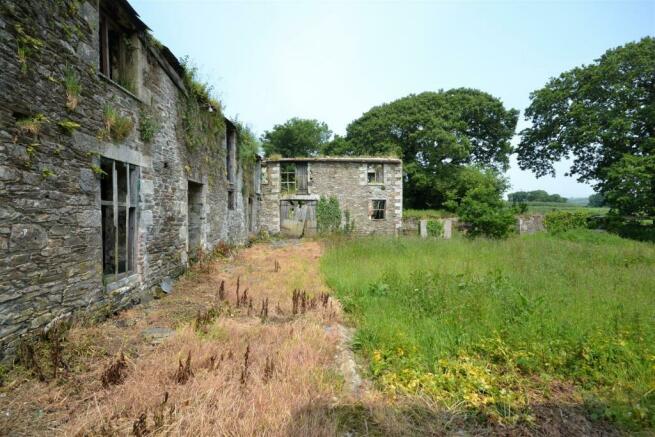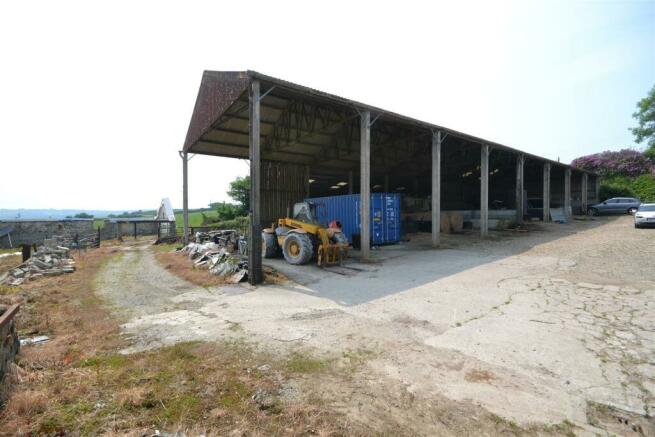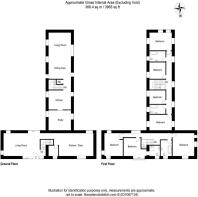
Trevithick, Newquay
- PROPERTY TYPE
Land
- BEDROOMS
13
- BATHROOMS
8
- SIZE
100,188 sq ft
9,308 sq m
Key features
- Tremendous Opportunity
- Good Position
- Detailed Planning Permission
- Overall about 9,697 sq ft (gia)
- All Full Residential Use
- Consent for 4 Garages
- Gardens and Parking
- Potential for Further Units (stp)
- Total about 2.30 acres
- Freehold
Description
Situation - The hamlet of Trevithick is in as popular rural area between St Columb Major, Newquay and the surfing beaches of the north coast. Newquay Airport entrance is about 2.5 miles and there is a junction to the A30(T) at Highgate Hill about 4 miles to the south.
Town And Country Planning - Detailed Planning Permission was granted by Cornwall Council on 17th November 2022 (PA22/04185) for the conversion of the barns into five residential dwellings. Conditions 3, 8 and 9 have been discharged by Cornwall Council on 10th November and 28th March 2023 (PA23/08505 and PA23/01238). A copy of the Planning Decision Notice and Associated Drawings are available from Stags’ Truro office on request or, alternatively, can be viewed online on the Cornwall Council online planning register www. .
Description - Trevithick Barns benefit from a pair of accesses from the public road. The planning permission allows for the conversion of the stone barns to create a range of five attractive residences together with the erection/conversion of four garages and all with good sized gardens and outside spaces. There are a pair of modern farm buildings – one to be retained (see below).
The Long Store - About 2,400 Sq Ft (Gia) - A part single and two-storey link detached barn with consent for the erection of its own garage, outside parking space and garden to the south. The current consent allows for an Entrance Hall, fully vaulted open-plan Kitchen, Dining and Living Room, Bedroom, Bathroom, Landing, Bedroom and 2nd Bathroom. It is considered there is potential to alter the existing accommodation to add additional bedrooms – subject to all necessary consents and approvals.
The Old Stables - About 2,020 Sq Ft (Gia) - A two-storey barn to include a Kitchen and Dining Room, wc, Living Room, Landing and currently two Bedrooms with En Suite facilities. It is considered there is potential to alter the existing accommodation to add bedrooms – subject to all necessary consents and approvals. Adjoining outside is an attractive covered open terrace with garden beyond and there is provision within the planning for a garage within the adjoining courtyard of barns.
The Old Cart House - About 1,371 Sq Ft (Gia) - Adjoining The Old Stables, an L-shaped single storey barn with an open-plan Kitchen, Dining and Living Room, Inner Hallway, two Bedrooms, Bathroom and adjoining Garage. Outside to the south and west are attractive and good sized gardens.
The Old Grain Store - About 1,994 Sq Ft (Gia) - An impressive two storey attached barn. On the ground floor is a Dining and Living Area, Kitchen Area and separate Study with on the first floor, a Landing, four Bedrooms and two Bathrooms. The consent allows for the erection of a detached garage, outside is a good sized garden and car parking area.
The Mill House - About 1,994 Sq Ft (Gia) - Adjoining The Old Grain Store, the Mill House includes a Living Room, Shower Room and Kitchen/Dining Room, Landing, three Bedrooms, one with an En Suite Shower Room, and Bathroom. Outside there is provision for the erection of a garage together with the retention of a modern farm building and additional block building, with good sized garden areas to the north including the site of an old orchard. There is also a small paddock area which could be included with either The Old Grain Store or The Mill House.
The Modern Farmbuildings - On site is currently a large scale modern farm building. It is considered that there may be some potential for the conversion or redevelopment of this farm building to provide an additional or additional units of further residential accommodation – subject to all necessary consents and approvals. It is further considered there may be similar potential with regard to the modern farm building (to be retained) within the grounds of The Mill House.
Community Infrastructure Levy (Cil) - There is a CIL. Further information available from Stags’ or visit the online planning register.
Plans, Ordnance Survey And Boundaries - Plans for identification purposes only, which are not to scale, are attached to these particulars. There are no public footpaths on the Ordnance Survey which cross any part of the property being sold. There is a condition within the planning permission for the erection of Cornish stone hedges around the perimeter of the garden areas for The Long Store, The Old Stables and The Old Cart House. The Purchaser to erect a post (2 metre intervals) and rail fence with sheep netting, between points A, B and C as shown on the attached plan for identification purposes only within 2 months of completion.
Bat And Owl Survey (19Th October 2020) - The Bat and Owls Survey includes the usual requirement for an European Protected Species Licence prior to any work commencing, mitigation measures for bats with restrictions on timings of works (commencement April/May), alternative roost provision, the retention/enhancement of the bat access points and roosting areas; and provision for nesting boxes for Owls.
Viewing - Strictly by prior appointment with Stags’ on . Please take care whilst viewing.
Directions - From Trekenning Rounabout at St Columb Major, take the exit towards Newquay Airport on the A3058. Drive for about a mile, pass the turning to the right to Newquay Airport and continue for about 7/10ths of a mile, before taking the next sharp turning to the left (about 20 yards after The Cornwall Air Ambulance). Drive for about half a mile to Trevithick. Follow the road to the left and the entrances to Trevithick Barns will be seen on the right.
Services - Water: It is envisaged the purchaser will sink a borehole within the grounds.
Mains Electricity: There is a mains transformer on a pole within the grounds and mains electricity is connected.
Drainage: There is provision within the planning documentation for sewerage treatment plants to be provided for each of the five dwellings.
Broadband & Mobile Coverage (Ofcom): Standard & Superfast Broadband (71.4%) available. Mobile indoors – Three, O2 & Vodafone are limited, & outdoors – EE, Three, O2 & Vodafone are likely.
Brochures
Trevithick, NewquayTrevithick, Newquay
NEAREST STATIONS
Distances are straight line measurements from the centre of the postcode- St. Columb Road Station5.7 miles
- Quintrell Downs Station1.8 miles
- Newquay Station0.6 miles
About the agent
THE WEST COUNTRY IS STAGS COUNTRY
"It is important to remember that you ask an estate agent to sell your property, not just market it."
This simple statement stands at the very heart of first class estate agency, and is one that the partners and staff at Stags strive to exceed.
We know that our service has to be better than that of our competitors and we firmly believe that our extensive network of 22 West Country offices, local knowledge and unr
Industry affiliations




Notes
Disclaimer - Property reference 33162075. The information displayed about this property comprises a property advertisement. Rightmove.co.uk makes no warranty as to the accuracy or completeness of the advertisement or any linked or associated information, and Rightmove has no control over the content. This property advertisement does not constitute property particulars. The information is provided and maintained by Stags, Truro. Please contact the selling agent or developer directly to obtain any information which may be available under the terms of The Energy Performance of Buildings (Certificates and Inspections) (England and Wales) Regulations 2007 or the Home Report if in relation to a residential property in Scotland.
Map data ©OpenStreetMap contributors.







