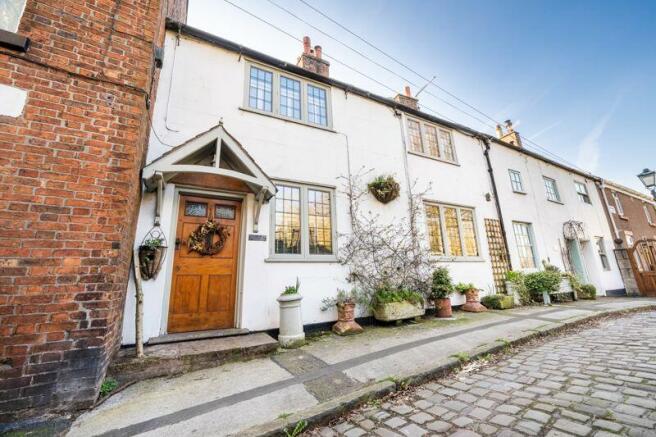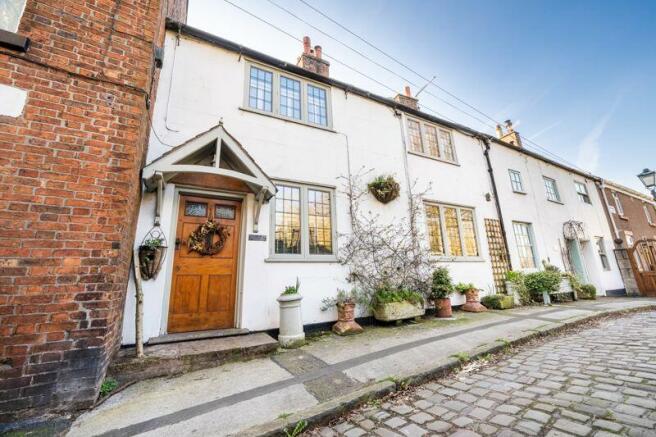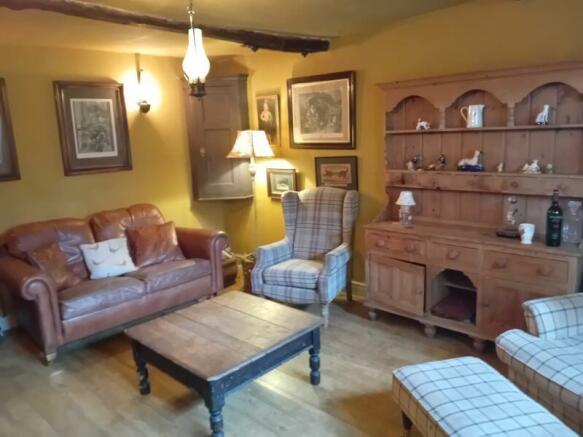Church Lane, Leek

- PROPERTY TYPE
Cottage
- BEDROOMS
3
- BATHROOMS
1
- SIZE
Ask agent
- TENUREDescribes how you own a property. There are different types of tenure - freehold, leasehold, and commonhold.Read more about tenure in our glossary page.
Freehold
Key features
- Cottage filled with charm and character
- Short walk from the Town Centre
- Two Receptions Rooms
- Bespoke Kitchen with built-in appliances
- Three Bedrooms
- Bathroom with freestanding bath and shower cubicle
- Exposed ceiling beams
- On the edges of Brough Park
- Minton Tiled Flooring
- Close to the Peak District
Description
Location:
A small quaint cobbled lane leads to Pilgrim Cottage, having views to the front over St. Edwards Church, and to the side and rear views of the surrounding countryside, some of which are the finest scenic views in the moorlands.
A stones throw away literally on the doorstep is Brough Park, a large Victorian park with a band stand, children's play area, tennis courts and bowling green.
Clustered around a stone-cobbled market square, Leek's well-preserved architecture and historical links with the Arts and Crafts movement make it popular for residents and visitors alike, with delicious local produce which is offered by the butchers, bakers, greengrocers, delicatessens and cafes. Leek is also home to the traditional Staffordshire oatcake and when it comes to wining and dining there is a selection of cafes, pubs and restaurants. A little further afield is The Roaches, Rudyard Lake, Tittesworth Reservoir, and many rural villages offering walks, and rural activities. ...
Entrance Hall:
Minton black and white tiled flooring. Hardwood door with obscure glazed upper panes to the front elevation. Solid wood door into the Snug / Dining Room.
Snug / Dining Room:
16' 1'' x 10' 10'' (4.90m x 3.30m)
A room full of character with an open fireplace having a cast iron fire with wooden surround. Minton black and white Victorian tiles and exposed ceiling beams. Archway with picture light. Cast iron traditional radiator. Window to the front elevation with fitted shutters. Stairs off to the first floor.
Kitchen:
11' 7'' x 11' 4'' (3.52m x 3.45m)
A bespoke wood kitchen with a range of base units providing storage with solid oak work surfaces over, and counter top units one housing the gas combination boiler. Belfast sink with stainless steel mixer tap. An electric hob with chimney style extractor hood over. Built in double oven and microwave. Integrated dishwasher and wine chiller. Feature exposed brick walls, and quarry tiled flooring. Windows to the rear and side elevations. Stone and brick Stairs down to the Cellar.
Boot Room:
6' 4'' x 7' 10'' (1.93m x 2.38m)
Fitted wooden units matching those of the kitchen offering storage. Solid wooden door out to the rear garden. Radiator. Velux skylight. Quarry tiled flooring.
Cloakroom:
Low level W.C and pedestal wash hand basin with feature tile splash back. Wooden window to the rear elevation and Velux sky light. Quarry tiled flooring.
Lounge:
16' 0'' x 12' 11'' (4.88m x 3.94m)
An Inglenook fireplace with inset log burner set on stone hearth with wooden over mantle. Window seat and windows with fitted shutters to the front aspect. Exposed ceiling beams. Wooden flooring. Cast iron traditional radiator.
Cellar:
12' 3'' x 11' 5'' (3.74m x 3.48m)
A useful room with brick flooring and window to the side elevation, and stone steps. Light and power.
First Floor Landing:
Exposed wooden beams and flooring. Window to the rear elevation.
Bedroom One:
12' 4'' x 11' 8'' (3.77m x 3.56m)
Wonderful light room with Vaulted ceiling and a feature brick fireplace with cast iron fire surround. Exposed ceiling beams. Cast iron traditional radiator. Window to the front elevation offering view over the churchyard.
Bedroom Two:
13' 4'' x 11' 2'' (4.07m x 3.40m)
Feature cast iron fireplace. Traditional cast iron radiator.
Exposed flooring. Ceiling rose. Window offering views over the surrounding countryside.
Bathroom:
A luxury modern suite with a free standing roll top bath with Victorian taps and hand held shower attachment on a raised floor. Pedestal wash hand basin and low level W.C. There is a separate fully tiled enclosed shower cubicle. Wooden wall panelling and exposed wooden flooring. Window to the rear elevation.
Bedroom Three:
10' 5'' x 11' 0'' (3.17m x 3.35m)
Feature fireplace. Two built-in wardrobes. Cast iron traditional radiator. Window to the front elevation.
Externally:
Rear:
A courtyard garden with stone and iron railing boundaries, offering views over the surrounding countryside. A perfect setting for outside dining with a recessed area for BBQ and access to the quaint cobbled Naylor Yard, and having gated access to the same.
Garage:
A double garage offering off parking to the rear.
Brochures
Full Details- COUNCIL TAXA payment made to your local authority in order to pay for local services like schools, libraries, and refuse collection. The amount you pay depends on the value of the property.Read more about council Tax in our glossary page.
- Band: B
- PARKINGDetails of how and where vehicles can be parked, and any associated costs.Read more about parking in our glossary page.
- Yes
- GARDENA property has access to an outdoor space, which could be private or shared.
- Yes
- ACCESSIBILITYHow a property has been adapted to meet the needs of vulnerable or disabled individuals.Read more about accessibility in our glossary page.
- Ask agent
Church Lane, Leek
NEAREST STATIONS
Distances are straight line measurements from the centre of the postcode- Congleton Station7.7 miles
About the agent
Our Background
For over 40 years Daniel & Hulme have been proudly servicing Leek and the Staffordshire Moorlands and our team has been here for over 20 of those years.
Who we are
We are Natalie, Alison and John. A small but perfect group of friends who work together closely to provide the best service for our customers.
How we can help you
We will guide you through the journey of buying selling, letting or renting, providing genuine honest ad
Notes
Staying secure when looking for property
Ensure you're up to date with our latest advice on how to avoid fraud or scams when looking for property online.
Visit our security centre to find out moreDisclaimer - Property reference 11600051. The information displayed about this property comprises a property advertisement. Rightmove.co.uk makes no warranty as to the accuracy or completeness of the advertisement or any linked or associated information, and Rightmove has no control over the content. This property advertisement does not constitute property particulars. The information is provided and maintained by Daniel & Hulme, Leek. Please contact the selling agent or developer directly to obtain any information which may be available under the terms of The Energy Performance of Buildings (Certificates and Inspections) (England and Wales) Regulations 2007 or the Home Report if in relation to a residential property in Scotland.
*This is the average speed from the provider with the fastest broadband package available at this postcode. The average speed displayed is based on the download speeds of at least 50% of customers at peak time (8pm to 10pm). Fibre/cable services at the postcode are subject to availability and may differ between properties within a postcode. Speeds can be affected by a range of technical and environmental factors. The speed at the property may be lower than that listed above. You can check the estimated speed and confirm availability to a property prior to purchasing on the broadband provider's website. Providers may increase charges. The information is provided and maintained by Decision Technologies Limited. **This is indicative only and based on a 2-person household with multiple devices and simultaneous usage. Broadband performance is affected by multiple factors including number of occupants and devices, simultaneous usage, router range etc. For more information speak to your broadband provider.
Map data ©OpenStreetMap contributors.



