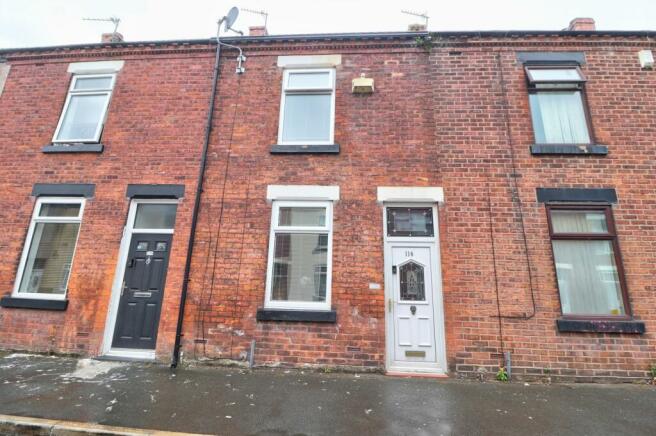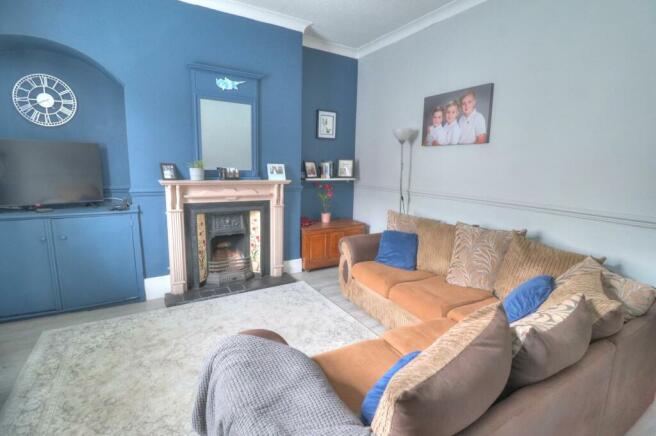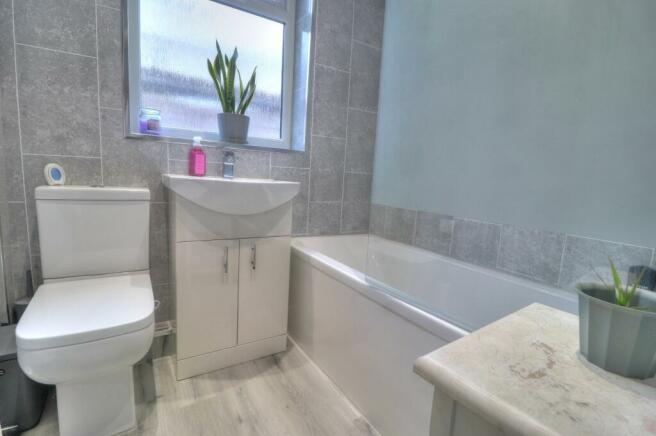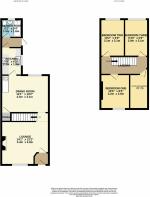Glebe Street, Leigh, WN7

- PROPERTY TYPE
Terraced
- BEDROOMS
3
- BATHROOMS
1
- SIZE
883 sq ft
82 sq m
Key features
- Three Bedroom with a Fourth Emergency Bedroom
- Recently Fitted Bathroom Suite
- Recently Fitted Gas Combi Boiler
- Integrated Horizontal Blinds
- Grey Wood Effect Laminate Flooring
- Popular Residential Location
- Ideal Investment Property
- First Time Buyers Home
- Two Reception Rooms
- Recently Re Plastered Dining Room + Bedroom One and Fourth
Description
Step outside to discover a private oasis in the heart of the city, as this remarkable property features a private enclosed rear yard bordered by a brick wall, offering seclusion and tranquillity for relaxing moments or alfresco gatherings. The space allows for outdoor dining under the stars, while the gated entry allows removal of bins without compromising on privacy. Enjoy the convenience of on-street parking without the hassle of permits, offering ease and accessibility for residents and guests alike. Embrace the luxurious lifestyle this property offers, where attention to detail and modern features blend seamlessly to create a harmonious living environment that is both stylish and functional. Don't miss the opportunity to make this contemporary gem your own, where every corner exudes sophistication and comfort, promising a haven of tranquillity in a bustling urban setting.
EPC Rating: E
Lounge
4.01m x 4.29m
A large spacious family lounge with open fire and surround, upvc window with vertical blinds to front, wood effect laminate floor, multiple power points, entrance vestibule and warmed via double radiator.
Dining Room
4.29m x 3.1m
A large dining room with built in storage under stairs, upvc window to rear, wood effect laminate flooring, warmed via single radiator and built in storage cupboard.
Kitchen
2.34m x 1.88m
A galley style fitted kitchen with solid oak work tops, a range of fitted base units, upvc window to side, upvc door to rear yard and wood effect laminate flooring.
Bathroom
1.63m x 1.88m
A newly fitted bathroom suite with upvc ceiling panelling, inset spot lighting, frosted upvc window, wood effect laminate flooring, wash basin with vanity under, low level w.c, bath tube with shower above and glass screen and warmed via single radiator.
Landing
1.6m x 4.29m
A large landing space with power point and fully carpeted.
Bedroom One
3.2m x 2.59m
A double room with upvc window, single radiator, multiple power points and fully carpeted.
Bedroom Two
3.1m x 2.06m
A double room with upvc window, single radiator, multiple power points and fully carpeted.
Bedroom Three
2.06m x 3m
A single room with upvc window, single radiator, multiple power points and fully carpeted.
Bedroom Four (not to Regs)
3.2m x 1.57m
A spacious room taken off the original master bedroom, this space creates and ideal office room or fourth bedroom(not to regs), with stud wall partition this could easily be returned back to one room or even changing to make and upstairs bathroom/en-suite is certainly an option.
Rear Garden
A private enclosed rear yard with brick wall boundary, ample space for al fresco dining and gated entry for bin removal.
Parking - On street
On street parking with no permit required.
- COUNCIL TAXA payment made to your local authority in order to pay for local services like schools, libraries, and refuse collection. The amount you pay depends on the value of the property.Read more about council Tax in our glossary page.
- Band: A
- PARKINGDetails of how and where vehicles can be parked, and any associated costs.Read more about parking in our glossary page.
- On street
- GARDENA property has access to an outdoor space, which could be private or shared.
- Rear garden
- ACCESSIBILITYHow a property has been adapted to meet the needs of vulnerable or disabled individuals.Read more about accessibility in our glossary page.
- Ask agent
Energy performance certificate - ask agent
Glebe Street, Leigh, WN7
NEAREST STATIONS
Distances are straight line measurements from the centre of the postcode- Hag Fold Station2.5 miles
- Atherton Station2.6 miles
- Daisy Hill Station2.6 miles
About the agent
Accurately valued, to sell faster
At Movuno we’ve created a unique property valuation method that gives you a more accurate valuation from the start.
Meaning your property is more likely to sell faster and for the price you expect.
Join the hundreds of people choosing Movuno to sell their home, it’s the smarter way to move.
Notes
Staying secure when looking for property
Ensure you're up to date with our latest advice on how to avoid fraud or scams when looking for property online.
Visit our security centre to find out moreDisclaimer - Property reference 6cf030d1-256c-4104-ae1c-2bef50a4d2c1. The information displayed about this property comprises a property advertisement. Rightmove.co.uk makes no warranty as to the accuracy or completeness of the advertisement or any linked or associated information, and Rightmove has no control over the content. This property advertisement does not constitute property particulars. The information is provided and maintained by MOVUNO LIMITED, Hindley. Please contact the selling agent or developer directly to obtain any information which may be available under the terms of The Energy Performance of Buildings (Certificates and Inspections) (England and Wales) Regulations 2007 or the Home Report if in relation to a residential property in Scotland.
*This is the average speed from the provider with the fastest broadband package available at this postcode. The average speed displayed is based on the download speeds of at least 50% of customers at peak time (8pm to 10pm). Fibre/cable services at the postcode are subject to availability and may differ between properties within a postcode. Speeds can be affected by a range of technical and environmental factors. The speed at the property may be lower than that listed above. You can check the estimated speed and confirm availability to a property prior to purchasing on the broadband provider's website. Providers may increase charges. The information is provided and maintained by Decision Technologies Limited. **This is indicative only and based on a 2-person household with multiple devices and simultaneous usage. Broadband performance is affected by multiple factors including number of occupants and devices, simultaneous usage, router range etc. For more information speak to your broadband provider.
Map data ©OpenStreetMap contributors.




