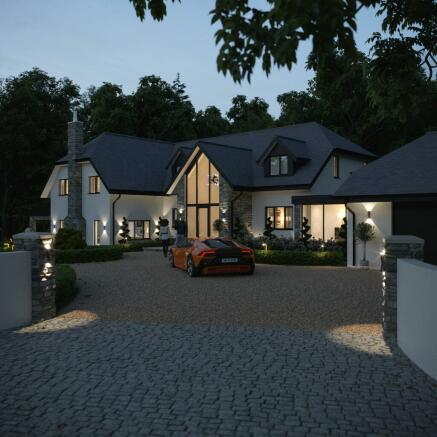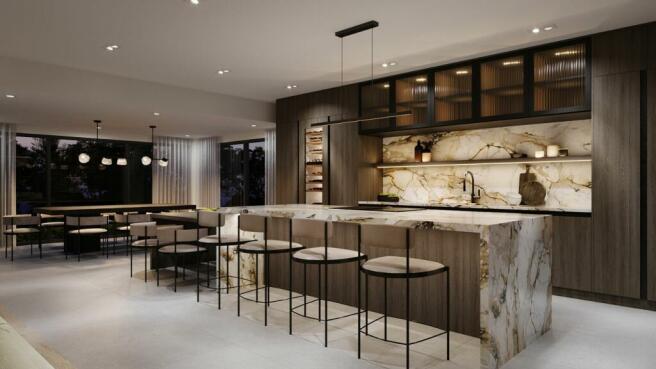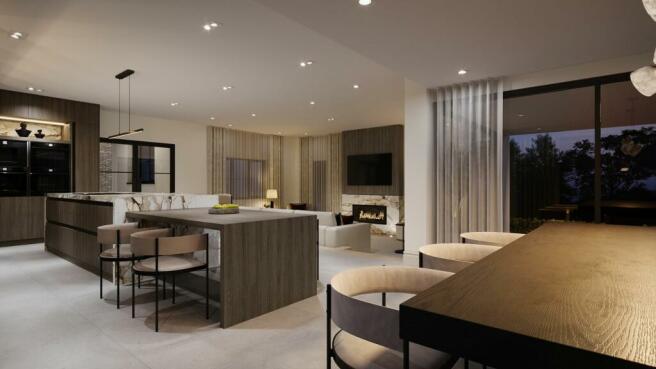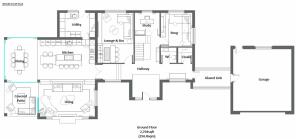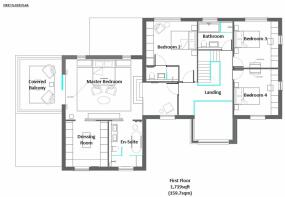Blashaw Lane, Penwortham, PR1

- PROPERTY TYPE
Detached
- BEDROOMS
4
- BATHROOMS
2
- SIZE
4,483 sq ft
416 sq m
- TENUREDescribes how you own a property. There are different types of tenure - freehold, leasehold, and commonhold.Read more about tenure in our glossary page.
Freehold
Key features
- Contemporary and Unique New Build
- Over 4,000 Sq Ft Living Accommodation
- 0.5 Acre Plot Bordering Protected Woodland
- Master Suite Over 1,600 Sq. Ft. + Balcony
- Short Walk To Penwortham High Street
- Available Furnished In Conjunction With Inside Studio
- Completion Expected November 2024
- Impressive 935 Sq. Ft. Living Kitchen
- Balcony & Covered Patio
Description
Are you looking for a unique modern property set on a sizeable plot, just a short walk into the cafes, and hustle and bustle of Penwortham High Street? If so Skyfall Lodge by Woodhouse Bespoke in conjunction with interior designers Inside Studio could be your next home.
The living accommodation of circa 4,500 Sq. Ft. is set over two floors on a plot of over 1/2 an acre. Bordering protected woodland in well-connected but peaceful surroundings, this home will tick a lot of boxes if you are looking for a premium property with wow factor.
Some of the highlights include the opulent open plan kitchen and dining with sunken living space that will be the heart of the home spanning 935 sq. ft, offering well-designed space for living and entertaining with the addition of an external covered terrace, a perfect space where families and guests will be entertained, relax, cook and dine whatever the weather.
The ground floor accommodation also includes a lounge/bar with built in wine cellar, and all the other practicalities you would expect such as a large boot/utility room, Wc, cloaks, study, snug/play room and an over-sized double garage that is accessed via a contemporary glazed walkway. The first floor master suite provides incredible wow factor with dressing room and en-suite taking the size of the master bedroom over 1,600 sq.ft, larger than the average house in the UK, and this doesn’t include the covered balcony that overlooks the plot and surrounding woodland. Three further bedrooms, one with en-suite and family bathroom complete the first floor accommodation.
Skyfall Lodge has been cleverly designed to offer a modern take on a property that also offers character combined with the modern architectural features such as the incredible glazed double height entrance. With completion expected in November 2024, there is still a opportunity to personalise the finish if you desire.
Open Plan Kitchen Living Dining Area
9.9m x 8.7m
Impressive open plan area with sufficient space to casually dine at the island, peninsula table or more formally in the dining area. The kitchen will include high end appliances and open out to the sunken living area complete with fire centrepiece. The dining area opens out to the covered patio allowing al fresco dining whatever the weather.
Lounge & Bar
Formal lounge with built in bar and sunken wine cellar, ideal for entertaining.
Downstairs WC
Two piece suite comprising bespoke built in vanity unit and low level WC.
Cloaks
Storage for everyday essentials.
Utility/Boot Room
3.98m x 2.74m
Glazed Walkway
Glazed walkway links the oversized double garage to the house.
Double Garage
7.67m x 7.86m
Master Suite
6.21m x 4.9m
Impressive master suite leading out to balcony, dressing room and en-suite.
Master Dressing Room
3.7m x 3.65m
Master En-Suite
3.7m x 2.46m
Four piece suite with freestanding bath, walk in shower cubicle, floating vanity with 2 sinks and low level WC.
Bedroom Two
4.06m x 3.84m
Access to en-suite.
Bedroom Two En-Suite
Three piece suite with shower cubicle, wall hung vanity unit and low level WC.
Bedroom Three
4.25m x 3.59m
Bedroom Four
3.59m x 3.22m
Family Bathroom
2.8m x 2.24m
Four piece suite with tiled bath, shower cubicle, wall hung vanity unit and low level WC.
Garden
Large plot of 0.5 acres borders woodland.
Parking - Garage
Large double garage.
Parking - Off street
Large driveway leading to property.
- COUNCIL TAXA payment made to your local authority in order to pay for local services like schools, libraries, and refuse collection. The amount you pay depends on the value of the property.Read more about council Tax in our glossary page.
- Ask agent
- PARKINGDetails of how and where vehicles can be parked, and any associated costs.Read more about parking in our glossary page.
- Garage,Off street
- GARDENA property has access to an outdoor space, which could be private or shared.
- Private garden
- ACCESSIBILITYHow a property has been adapted to meet the needs of vulnerable or disabled individuals.Read more about accessibility in our glossary page.
- Ask agent
Energy performance certificate - ask agent
Blashaw Lane, Penwortham, PR1
NEAREST STATIONS
Distances are straight line measurements from the centre of the postcode- Preston Station1.5 miles
- Lostock Hall Station2.7 miles
- Bamber Bridge Station3.5 miles
About the agent
Established in 2000 by property lawyer, Georgina Cox, we began life as a family business committed to doing things differently. Along with her son and Sales Director, Mark, Georgina looked to bring industry-leading expertise and exceptional client care to the North West property market. Over the years that forward-thinking approach has driven MovingWorks to embrace cutting-edge technologies and new selling models that deliver a better experience for home-movers.
Today, we are a growing
Industry affiliations



Notes
Staying secure when looking for property
Ensure you're up to date with our latest advice on how to avoid fraud or scams when looking for property online.
Visit our security centre to find out moreDisclaimer - Property reference 7205b389-018a-433c-81fa-cb0ff1ffd324. The information displayed about this property comprises a property advertisement. Rightmove.co.uk makes no warranty as to the accuracy or completeness of the advertisement or any linked or associated information, and Rightmove has no control over the content. This property advertisement does not constitute property particulars. The information is provided and maintained by Moving Works, Longton. Please contact the selling agent or developer directly to obtain any information which may be available under the terms of The Energy Performance of Buildings (Certificates and Inspections) (England and Wales) Regulations 2007 or the Home Report if in relation to a residential property in Scotland.
*This is the average speed from the provider with the fastest broadband package available at this postcode. The average speed displayed is based on the download speeds of at least 50% of customers at peak time (8pm to 10pm). Fibre/cable services at the postcode are subject to availability and may differ between properties within a postcode. Speeds can be affected by a range of technical and environmental factors. The speed at the property may be lower than that listed above. You can check the estimated speed and confirm availability to a property prior to purchasing on the broadband provider's website. Providers may increase charges. The information is provided and maintained by Decision Technologies Limited. **This is indicative only and based on a 2-person household with multiple devices and simultaneous usage. Broadband performance is affected by multiple factors including number of occupants and devices, simultaneous usage, router range etc. For more information speak to your broadband provider.
Map data ©OpenStreetMap contributors.
