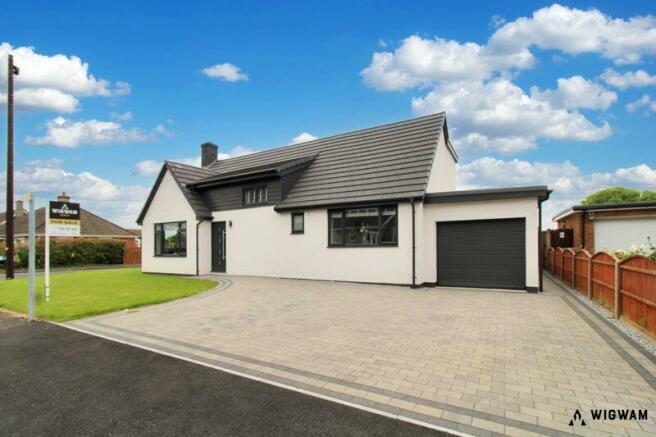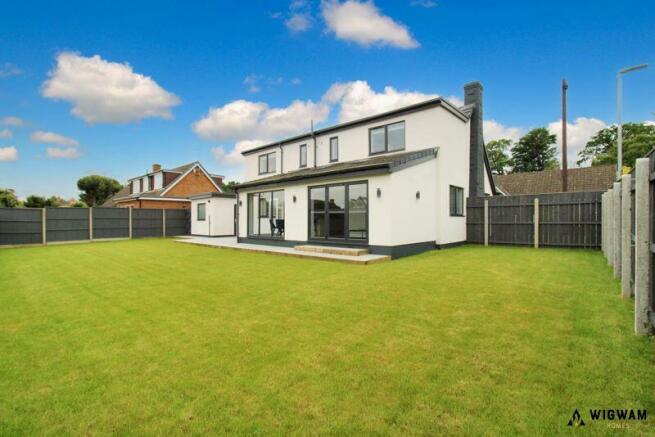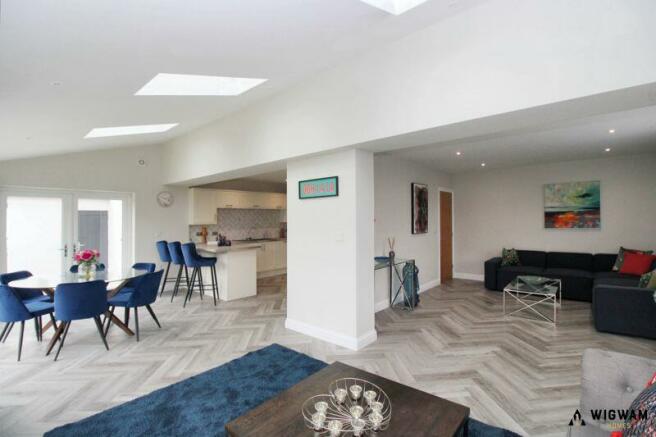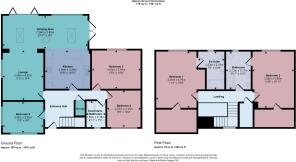
The Dales, Cottingham, HU16

- PROPERTY TYPE
Detached
- BEDROOMS
5
- BATHROOMS
3
- SIZE
Ask agent
- TENUREDescribes how you own a property. There are different types of tenure - freehold, leasehold, and commonhold.Read more about tenure in our glossary page.
Freehold
Key features
- Immaculately Presented
- Newly Refurbished Throughout
- Open Plan Living
- 5 Bedrooms
- Garage
- Driveway
Description
This stunning home epitomizes luxury living with its expansive layout! Boasting five opulent bedrooms, two lavish reception rooms, and three sumptuous bathrooms, it offers an unparalleled living experience. The open-plan design seamlessly integrates a gourmet kitchen with bi-folding doors, creating a harmonious space flooded with natural light. The property, meticulously refurbished to the highest standards, exudes sophistication at every turn. A generous garage, a sprawling garden, and a grand driveway complete this magnificent residence, offering a lifestyle of elegance and comfort.
Situated down The Dales, located in the charming and desirable village of Cottingham which offers a picturesque setting with a quaint village centre, lovely green spaces, and a friendly community vibe. You can find a variety of local shops, cosy cafes, and traditional pubs to enjoy. The village also has a rich history, with historic buildings and landmarks to explore. It's a great place to experience a peaceful and relaxing atmosphere while still being close to the city. Also benefiting from great transport links to the Hull City Centre, Beverley and surrounding villages.
Entrance Hall
Step into this grand entrance hall, with high ceilings that amplify the sense of space and luxury, while the abundant natural light dances through the glass staircase. The herringbone flooring adds a touch of charm with doors leading to the study, lounge, kitchen, 2 bedrooms and bathroom.
Bedroom 5
Featuring carpet flooring, 2 double glazed windows and radiator.
Open Plan Living
Step into this stunning open plan living area that truly embodies luxury living. The bi-folding doors seamlessly connect the indoors with the outdoors, flooding the space with natural light and creating a seamless transition to the garden. The floor-to-ceiling radiators not only provide warmth but also add a touch of modern elegance to the room. The herringbone flooring exudes timeless charm and sophistication, complementing the contemporary design elements perfectly. With designated spaces for dining, entertaining, and relaxing, this area offers versatility and comfort for all occasions. The integrated kitchen, sleek and stylish, completes this space, allowing for effortless cooking and socializing while enjoying the beautiful surroundings.
Kitchen
This modern kitchen combines style and functionality seamlessly. The laminate work surfaces provide a sleek and easy-to-maintain space for meal preparation. A convenient sink with a drainer makes washing up a breeze, while the integrated double oven and microwave offer efficiency for cooking delicious meals. The hob and extractor fan ensure a pleasant cooking experience with proper ventilation. This chic breakfast bar adds a touch of contemporary charm, perfect for quick meals or casual dining. Additionally offering floor-to-ceiling radiator, tiled splash backs and spotlights.
Bedroom 3
This spacious ground floor bedroom offers double glazed windows , soft carpet flooring and radiator.
Bedroom 4
Large ground floor bedroom offering double glazed window, soft carpet flooring and radiator.
Downstairs Bathroom
This stylish bathroom boasts modern features including a sleek shower cubicle, wash hand vanity basin, towel radiator, WC and double glazed window.
Bedroom 1
This fantastic ample sized master bedroom offers carpet flooring, double glazed window, radiator and door leading to the en-suite.
En-suite
This stylish en-suite offers tiled flooring, WC, wash hand vanity basin, shower cubicle, towel radiator and double glazed window.
Bedroom 2
With carpet flooring, radiator double glazed window and door leading to the bathroom.
Bathroom
This generous sized trendy bathroom comprises of tiled flooring, bath cubicle, shower attachment, his and hers vanity, towel radiator, WC and double glazed window.
Rear Garden
Enter into this expansive rear garden featuring a charming patio area perfect for outdoor gatherings. The garden is enclosed by a sturdy fence boundary, providing privacy and security. The lush greenery and well-maintained landscaping create a serene oasis right at your doorstep. This outdoor space offers ample room for relaxation and entertainment. Access to the garage and front aspect.
Garage
This single garage offers potential for a utility room and currently provides power.
Parking
Large driveway to the front aspect for multiple vehicles.
Brochures
Property BrochureFull Details- COUNCIL TAXA payment made to your local authority in order to pay for local services like schools, libraries, and refuse collection. The amount you pay depends on the value of the property.Read more about council Tax in our glossary page.
- Band: D
- PARKINGDetails of how and where vehicles can be parked, and any associated costs.Read more about parking in our glossary page.
- Yes
- GARDENA property has access to an outdoor space, which could be private or shared.
- Yes
- ACCESSIBILITYHow a property has been adapted to meet the needs of vulnerable or disabled individuals.Read more about accessibility in our glossary page.
- Ask agent
The Dales, Cottingham, HU16
NEAREST STATIONS
Distances are straight line measurements from the centre of the postcode- Cottingham Station1.4 miles
- Hessle Station4.3 miles
- Beverley Station4.4 miles
About the agent
Do you want to put your property up for sale or do you want to SELL it? We will SELL your property quickly for the best possible price. Times have changed for the better - you don't need to suffer the many failings of your traditional Estate Agent. There is now a unique and market-beating alternative to selling your home quickly for the best possible price.
Industry affiliations

Notes
Staying secure when looking for property
Ensure you're up to date with our latest advice on how to avoid fraud or scams when looking for property online.
Visit our security centre to find out moreDisclaimer - Property reference 11111007. The information displayed about this property comprises a property advertisement. Rightmove.co.uk makes no warranty as to the accuracy or completeness of the advertisement or any linked or associated information, and Rightmove has no control over the content. This property advertisement does not constitute property particulars. The information is provided and maintained by Wigwam Homes, Hull. Please contact the selling agent or developer directly to obtain any information which may be available under the terms of The Energy Performance of Buildings (Certificates and Inspections) (England and Wales) Regulations 2007 or the Home Report if in relation to a residential property in Scotland.
*This is the average speed from the provider with the fastest broadband package available at this postcode. The average speed displayed is based on the download speeds of at least 50% of customers at peak time (8pm to 10pm). Fibre/cable services at the postcode are subject to availability and may differ between properties within a postcode. Speeds can be affected by a range of technical and environmental factors. The speed at the property may be lower than that listed above. You can check the estimated speed and confirm availability to a property prior to purchasing on the broadband provider's website. Providers may increase charges. The information is provided and maintained by Decision Technologies Limited. **This is indicative only and based on a 2-person household with multiple devices and simultaneous usage. Broadband performance is affected by multiple factors including number of occupants and devices, simultaneous usage, router range etc. For more information speak to your broadband provider.
Map data ©OpenStreetMap contributors.





