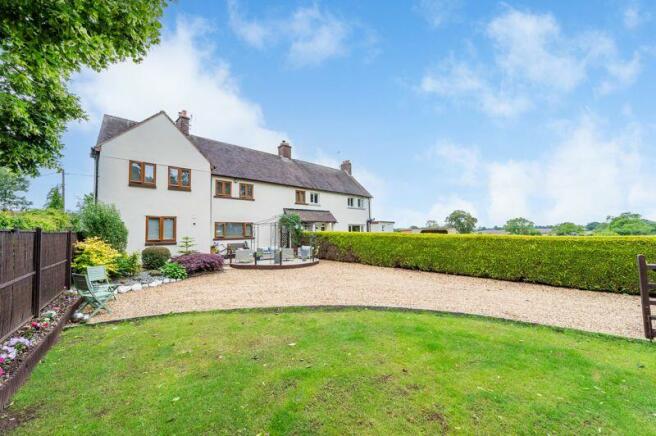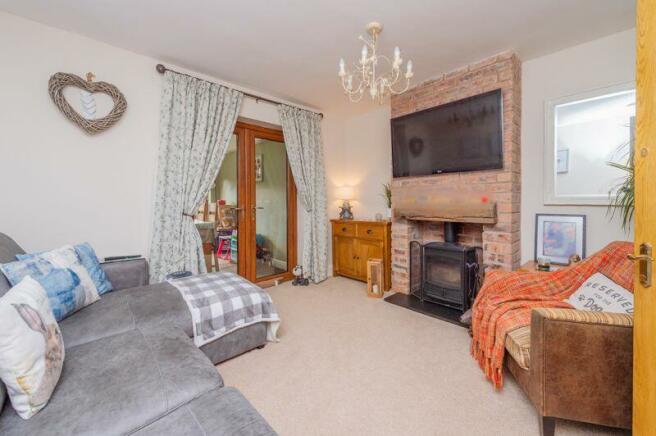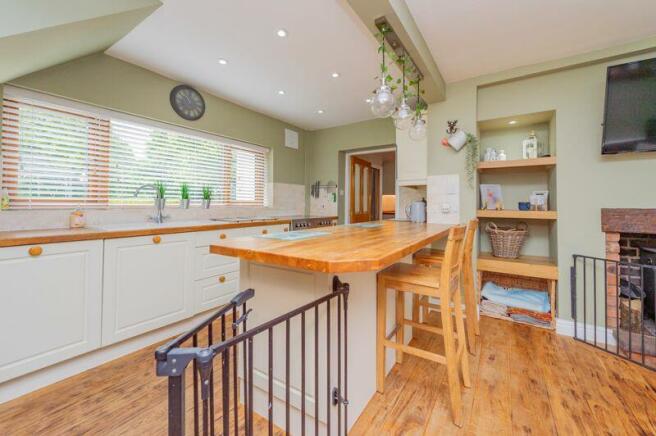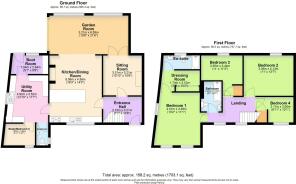The Avenue, Ellesmere

- PROPERTY TYPE
Semi-Detached
- BEDROOMS
5
- BATHROOMS
2
- SIZE
Ask agent
- TENUREDescribes how you own a property. There are different types of tenure - freehold, leasehold, and commonhold.Read more about tenure in our glossary page.
Freehold
Key features
- Deceptively Spacious Semi-Det Country Property
- Edge of village location within picturesque countryside
- Within easy reach of Colemere country park
- Enclosed good size garden with ample off road parking
- EPC Rating 59|D Council Tax Band 'B'
Description
Location
The property is located in the picturesque village of Lyneal approximately 3.5 miles from the market town of Ellesmere in the heart of what is known as 'Shropshire's Lake District'. Colemere country park is close by for dog walking, sailing, fishing and many more activities. Ellesmere itself is a thriving market town with a comprehensive range of shops and amenities and idyllic surroundings for recreational use. Excellent Primary and Secondary schools along with the renowned Ellesmere College. Easily accessible to the larger towns of Oswestry, Wem, Whitchurch and Shrewsbury. Good road links from the A5 to the motorway network. Nearby Gobowen has a main line train station with direct links to Birmingham and beyond
Canopy Entrance Porch
Partly Glazed Entrance Door with glazed side panel
Entrance Hall
Tiled floor, dado rail and radiator.
Sitting Room
10' 10'' x 10' 6'' (3.31m x 3.21m)
Exposed Brick chimney breast housing open fireplace on a raised hearth. Double doors opening into dining area.
Open Plan Kitchen/Living/Dining Area
18' 3'' x 14' 4'' (5.56m x 4.36m)
Wooden flooring.
Kitchen Area
Spotlights to ceiling and downlights above breakfast bar. Range of matching fitted base units with worktop surface incorporating enamel sink and drainer, intergrated appliances to include dishwasher,and 'Bosch' microwave. Partly tiled walls.
Living/Dining Area
Spot lights to ceiling. Multi-fuel stove set on raised tile hearth with brick inset and timber lintel above. Built-in shelving to recess.
Garden Room
21' 6'' x 10' 6'' (6.55m x 3.21m)
Indian slate flooring. Sky lights to roof with access to outside via bi-folding doors. Two radiators.
Cloakroom
Attractive pattern tiled floor, part timber wall panelling. Vanity sink basin, low level flush wc, extractor fan.
Study/Bedroom Five
8' 7'' x 5' 11'' (2.62m x 1.80m)
Wooden floor and radiator.
Utility Room
12' 10'' x 11' 7'' (3.92m x 3.52m)
Tiled floor, spotlights to ceiling. Range of fitted wall cupboards with matching base units and worktop surface and upstand. Belfast sink with mixer tap. Spaces for washing machine, dryer, refrigerator/freezer. Radiator.
Boot Room
9' 8'' x 5' 1'' (2.94m x 1.54m)
Tiled floor. Fitted wall cupboards with matching unit below, worktop surface with spaces for refrigerator and freezer. Door to outside.
Staircase to First Floor & Landing area
Access to roof space via a loft ladder. The roof space provides useful storage with optional uses subject to any necessary planning.
Bedroom One
13' 2'' x 11' 1'' (4.01m x 3.38m)
Radiator
Dressing Room/Office Space
10' 2'' x 5' 9'' (3.10m x 1.74m)
Wooden flooring. Built-in wardrobe to one wall with shelving and hanging rail.
Fully Tiled En-suite Bathroom
Matching suite comprising: Jacuzzi bath with shower above fed from mains, vanity sink unit incorporating low level flush wc, heated towel rail and extractor fan.
Bedroom Two
13' 7'' x 11' 0'' (4.14m x 3.35m)
Radiator.
Bedroom Three
11' 3'' x 11' 0'' (3.44m x 3.35m)
Built-in wardrobe with hanging rail, radiator.
Bedroom Four
10' 0'' x 6' 11'' (3.06m x 2.11m)
Wood effect flooring, built-in storage cupboard with hanging rail, radiator.
Family Bathroom
8' 2'' x 5' 7'' (2.48m x 1.70m)
Wood effect flooring, spotlights to ceiling. 'P' shape bath with mains fed shower over and shower screen, pedestal wash hand basin with tile splash back, low flush wc., Partly tiled walls, heated towel rail, extractor fan.
Outside
The property enjoys a good sized plot and is approached over a gravel drive providing ample off-road parking and turning space. There is also a separate single gate with access over a concrete slab pathway to the main entrance door. Enclosed by mature hedges with raised floral border, small lawn area. A raised patio area providing ideal entertaining space.
A side gate allows access into the enclosed rear garden which is mainly laid to lawn with crazy paved patio area off which is a timber garden shed with power and light, and a lean-to log shed to the rear. Outside tap and lighting, covered electric sockets.
Tenure
We understand the property is freehold with vacant possession upon completion.
Services
We understand mains electricity, water and drainage are connected. Oil heating.
Local Authority
Shropshire Council, The Shirehall, Abbey Foregate, Shrewsbury, Shropshire, SY6 2ND Tel:
EPC Rating 59|D Council Tax Band 'B'
Directions
From Ellesmere head south on the A528 sign posted Shrewsbury. Proceed past the Mere taking the next left signposted Whitchurch (A495). After a short distance turn right signposted 'Lyneal Wharf' and continue for approximately 2 miles into the village of Lyneal, turn right for Colmere where after a short distance no:7 can be identified on the left handside.
Viewings and further information
For further information or to arrange a viewing please contact the sole selling agent's Ellesmere Office on .
What3Words:///flops.investors.secret
Brochures
Property BrochureFull Details- COUNCIL TAXA payment made to your local authority in order to pay for local services like schools, libraries, and refuse collection. The amount you pay depends on the value of the property.Read more about council Tax in our glossary page.
- Band: B
- PARKINGDetails of how and where vehicles can be parked, and any associated costs.Read more about parking in our glossary page.
- Yes
- GARDENA property has access to an outdoor space, which could be private or shared.
- Yes
- ACCESSIBILITYHow a property has been adapted to meet the needs of vulnerable or disabled individuals.Read more about accessibility in our glossary page.
- Ask agent
The Avenue, Ellesmere
NEAREST STATIONS
Distances are straight line measurements from the centre of the postcode- Wem Station5.3 miles
About the agent
Property since 1862
Bowen providing local homeowners with expert advice since 1862, our team are here to guide you through every step of your property journey. Whether you are looking to buy, sell, rent or let, we provide a range of services designed to protect and enhance your property.
We do this by listening to your needs while looking at the bigger picture, delivering clear and honest advice that points you in the right direction. Your home is in safe hands with Bowen.
Industry affiliations

Notes
Staying secure when looking for property
Ensure you're up to date with our latest advice on how to avoid fraud or scams when looking for property online.
Visit our security centre to find out moreDisclaimer - Property reference 12378600. The information displayed about this property comprises a property advertisement. Rightmove.co.uk makes no warranty as to the accuracy or completeness of the advertisement or any linked or associated information, and Rightmove has no control over the content. This property advertisement does not constitute property particulars. The information is provided and maintained by Bowen, Ellesmere. Please contact the selling agent or developer directly to obtain any information which may be available under the terms of The Energy Performance of Buildings (Certificates and Inspections) (England and Wales) Regulations 2007 or the Home Report if in relation to a residential property in Scotland.
*This is the average speed from the provider with the fastest broadband package available at this postcode. The average speed displayed is based on the download speeds of at least 50% of customers at peak time (8pm to 10pm). Fibre/cable services at the postcode are subject to availability and may differ between properties within a postcode. Speeds can be affected by a range of technical and environmental factors. The speed at the property may be lower than that listed above. You can check the estimated speed and confirm availability to a property prior to purchasing on the broadband provider's website. Providers may increase charges. The information is provided and maintained by Decision Technologies Limited. **This is indicative only and based on a 2-person household with multiple devices and simultaneous usage. Broadband performance is affected by multiple factors including number of occupants and devices, simultaneous usage, router range etc. For more information speak to your broadband provider.
Map data ©OpenStreetMap contributors.




