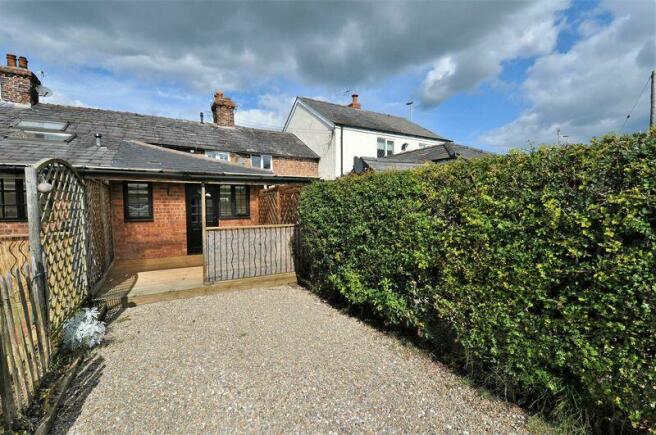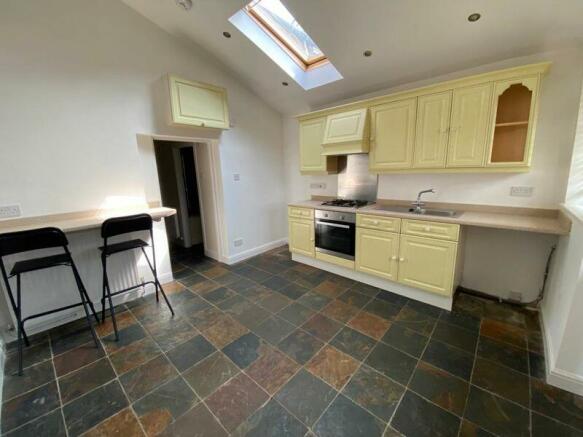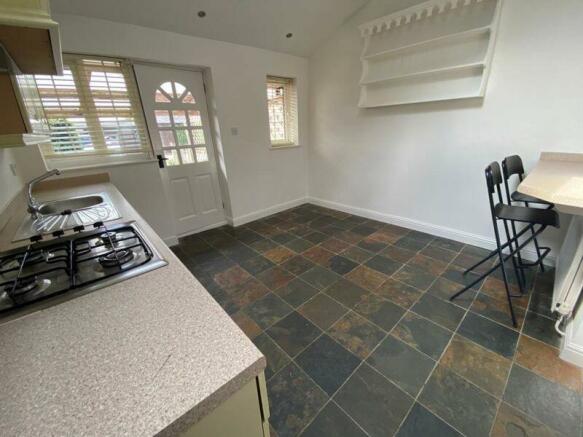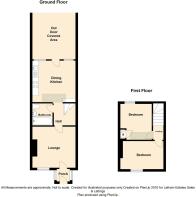Holmes Chapel Road, Sproston, Nr Holmes Chapel

Letting details
- Let available date:
- Ask agent
- Deposit:
- Ask agentA deposit provides security for a landlord against damage, or unpaid rent by a tenant.Read more about deposit in our glossary page.
- Min. Tenancy:
- Ask agent How long the landlord offers to let the property for.Read more about tenancy length in our glossary page.
- Let type:
- Long term
- Furnish type:
- Unfurnished
- Council Tax:
- Ask agent
- PROPERTY TYPE
House
- BEDROOMS
2
- BATHROOMS
1
- SIZE
Ask agent
Key features
- Pretty Mid-Terrace Cottage
- Substantial Dining Kitchen
- Lounge Full of Charm and Character
- Two Good Size Bedrooms
- Stylish Three Piece Bathroom
- Parking & Covered Seating Area
- EPC Rating E
- Council Tax - B - Cheshire West
- Available Long Term, Minimum 12 Months
- Available Un-Furnished
Description
An attractive well appointed two bedroom mid terraced cottage, full of character and charm throughout, set in the semi rural hamlet of Sproston, some 1.5 miles west of Holmes Chapel village. Offering deceptively spacious living accommodation.
The accommodation starts with a front entrance porch, which leads to the quaint lounge located to the front aspect, with lovely character ceiling beams and mantle, along with raised central feature fireplace. The inner hallway provides access to the stylish ground floor three piece bathroom, along with turn flight stairs ascending to the first floor. The substantial dining kitchen is located to the rear aspect, offering a range of matching units along one wall, leaving ample space for a dining table. T
he first floor provides two well-proportioned bedrooms.
Externally a covered decked seating area is located to the rear of the dining kitchen, perfect to sit and enjoy the south facing aspect.
Parking is allocated to the rear of the cottage.
EPC Rating: E
Council Tax - B - Cheshire West
Available Long Term Only Minimum 12 Months
Available Un-Furnished
Sorry: No Smokers
A Reservation Fee of One Weeks Rents applies£168.46 - Terms & Conditions Apply
A Deposit of one month's rent applies£730.00
Ground Floor
Entrance Porch
Part glazed front access door with Georgian style PVC double glazed windows to both sides, door to lounge.
Lounge
10' 11'' x 11' 7'' (3.32m x 3.53m)
Full of character and charm, with feature beam ceiling and smaller matching inset beams. Georgian style PVC double glazed window to front elevation. Central chimney breast with beam mantle houses the raised inset coal effect electric fire. Completed with laminate flooring, glazed door to inner hall and two wall light points.
Dining Kitchen
11' 2'' x 11' 7'' (3.40m x 3.53m)
Located to the rear of the cottage is the dining kitchen. Fitted with a range of matching wall, drawer and base level units with complementary work surface over, incorporating single drainer sink unit with mixer tapware. Built in four ring gas hob with electric oven beneath and extractor over. Further work surface area ideal for microwave and kettle. Spaces for washing machine and fridge freezer, are available. Completed with continuation of attractive slate tiled flooring. The vaulted ceiling with inset sky lights allows ample natural light to fill the room, along with two Georgian style windows to rear elevation and half glazed door to rear elevation.
Inner Hall
Open balustrade turn flight stairs ascend to the first floor with under stairs study area. Completed with attractive slate tiled floor, open to kitchen, door to bathroom and panelled radiator.
Bathroom
A smart modern three piece suite comprising: Panelled bath with electric wall mounted mixer shower and shower screen. Vanity unit housing hidden cistern low level WC and wash hand basin with chrome mixer tapware, completed with storage cupboard beneath. Wall mounted chrome heated towel rail, lovely complementary tiled walls with inset border, vanity mirror and continuation of attractive slate tiled flooring.
First Floor
Landing
Doors to bedrooms, inset ceiling spot lighting.
Bedroom One
7' 6'' x 12' 1'' narrowing to 10'11'' (2.28m x 3.68m)
Located to the front aspect with PVC double glazed Georgian style window, beamed ceiling, panelled radiator and inset ceiling spotlighting.
Bedroom Two
9' 7'' x 9' 1'' (2.92m x 2.77m)
Located to the rear aspect with PVC double glazed Georgian style window, with built in cupboard housing LPG gas central heating boiler, over stairs storage space, beamed ceiling, and panelled radiator.
Externally
Seating Area
A lovely covered decked area, perfect to sit and enjoy the south westerly facing aspect, covered to enable the tenant to enjoy any time, completed with external cold water tap.
Parking
The gravelled allocated parking space is located to the rear of the cottage, accessed from the external decked patio area.
Brochures
Property BrochureFull Details- COUNCIL TAXA payment made to your local authority in order to pay for local services like schools, libraries, and refuse collection. The amount you pay depends on the value of the property.Read more about council Tax in our glossary page.
- Band: B
- PARKINGDetails of how and where vehicles can be parked, and any associated costs.Read more about parking in our glossary page.
- Yes
- GARDENA property has access to an outdoor space, which could be private or shared.
- Yes
- ACCESSIBILITYHow a property has been adapted to meet the needs of vulnerable or disabled individuals.Read more about accessibility in our glossary page.
- Ask agent
Holmes Chapel Road, Sproston, Nr Holmes Chapel
NEAREST STATIONS
Distances are straight line measurements from the centre of the postcode- Holmes Chapel Station2.0 miles
- Sandbach Station3.4 miles
- Goostrey Station3.5 miles
About the agent
Established in 2016, serving Holmes Chapel, Goostrey and surrounding hamlets. Latham Estates is your local independent estate agent, specialising in sales and letting. Our team is led by Debra Latham who has lived and worked locally for over twenty years in the Holmes Chapel area. Well known for her work within the property sector to the community, she has taken her experience and knowledge to create a Sales and Lettings agency based in the heart of Holmes Chapel village that can offer a firs
Notes
Staying secure when looking for property
Ensure you're up to date with our latest advice on how to avoid fraud or scams when looking for property online.
Visit our security centre to find out moreDisclaimer - Property reference 9122698. The information displayed about this property comprises a property advertisement. Rightmove.co.uk makes no warranty as to the accuracy or completeness of the advertisement or any linked or associated information, and Rightmove has no control over the content. This property advertisement does not constitute property particulars. The information is provided and maintained by Latham Estates Ltd, Holmes Chapel. Please contact the selling agent or developer directly to obtain any information which may be available under the terms of The Energy Performance of Buildings (Certificates and Inspections) (England and Wales) Regulations 2007 or the Home Report if in relation to a residential property in Scotland.
*This is the average speed from the provider with the fastest broadband package available at this postcode. The average speed displayed is based on the download speeds of at least 50% of customers at peak time (8pm to 10pm). Fibre/cable services at the postcode are subject to availability and may differ between properties within a postcode. Speeds can be affected by a range of technical and environmental factors. The speed at the property may be lower than that listed above. You can check the estimated speed and confirm availability to a property prior to purchasing on the broadband provider's website. Providers may increase charges. The information is provided and maintained by Decision Technologies Limited. **This is indicative only and based on a 2-person household with multiple devices and simultaneous usage. Broadband performance is affected by multiple factors including number of occupants and devices, simultaneous usage, router range etc. For more information speak to your broadband provider.
Map data ©OpenStreetMap contributors.




