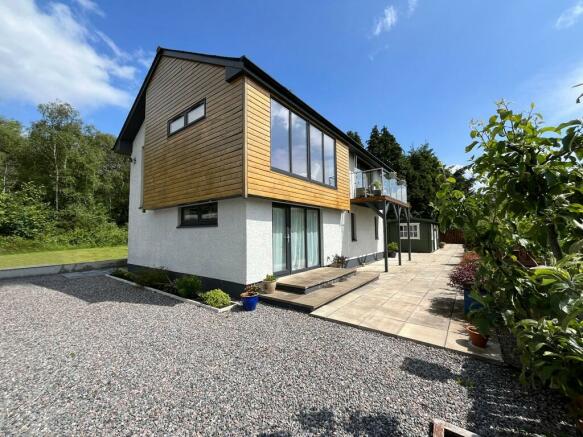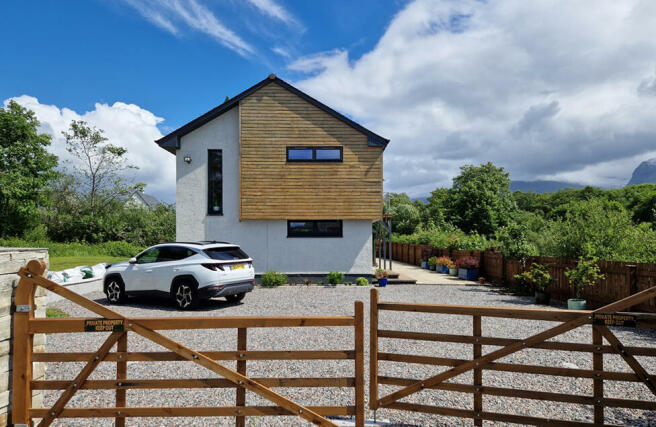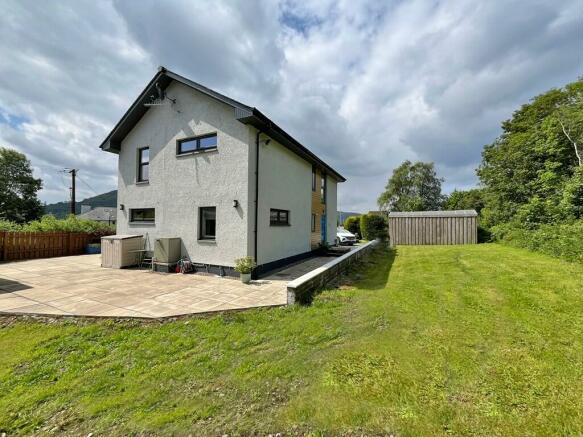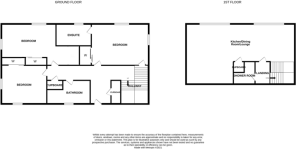Caledonia,Fort William, Inverness-Shire, PH33 7JH

- PROPERTY TYPE
Detached
- BEDROOMS
3
- BATHROOMS
3
- SIZE
1,507 sq ft
140 sq m
- TENUREDescribes how you own a property. There are different types of tenure - freehold, leasehold, and commonhold.Read more about tenure in our glossary page.
Freehold
Key features
- Stunning, Modern, Detached Property
- Desirable Location with Views to Ben Nevis & Caledonian Canal
- Open-Plan Living Area with Feature Stove
- 3 Double Bedrooms (Principal En-Suite)
- Bathroom & Cloakroom
- Double Glazing
- Oil Fired, Under Floor, Central Heating
- Garden with Summer House
- EPC Rating: C 73
Description
Situated a short walk from the banks of the Caledonian Canal, Caledonia forms a modern, detached, property with stunning views, spanning from Ben Nevis, to the canal and Loch Linnhe. Completed in recent years, this contemporary property offers a fantastic, open-plan, living area on the first floor, capitalising on the views, whilst providing a superb space, with feature Stovax double sided fire, a high-end fitted kitchen with integral appliances, and raised balcony area. A bespoke staircase with glass balustrades leads to the lower level and bedroom hallway. All shower rooms/bathrooms are finished to an equally high standard and the property is in immaculate order. The property benefits from oil fired, under floor, heating throughout with zoned climate control and double glazing. The sale offers a really fantastic opportunity to purchase a new property and ideal family home, or indeed investment opportunity.
Corpach is situated approximately 4 miles from Fort William and offers a range of amenities nearby including a post office, shops, hotel, pub and well respected primary school nearby, while the local secondary school is in close proximity. The famous Caledonian Canal and community owned, oak woodland are located a short walk from the property. Caledonia is ideally placed for all the amenities and attractions the area, known as the 'Outdoor Capital of the UK', has to offer.
Accommodation
Entrance Hallway
With Apeer entrance door. Stairs to upper level. Granite flooring. Under stair cupboard. Door to inner hallway.
Inner Hallway
With doors to bedrooms and family bathroom.
Principal Bedroom 4.5m x 3.5m
With feature, full length, windows to front, and door to patio area. Window to side. Built-in cupboard. Built-in wardrobe with mirrored sliding doors. Door to en-suite shower room.
En-Suite Shower Room 2.4m x 1.8m
With frosted window to front. Fitted with modern white suite of WC and glass wash hand basin, set on vanity unit, and tiled shower cubicle, with mains, double headed, shower over. Tiled flooring and walling. Heated towel rail.
Bedroom 3.8m x 3.5m
L-shaped, with windows to front and side. Built-in wardrobe with mirrored sliding doors.
Bedroom 3.7m x 2.8m
With windows to rear and side. Built-in wardrobe with mirrored sliding doors.
Family Bathroom 3.2m x 1.7m
With frosted window to rear. Fitted with modern white suite of WC and glass wash hand basin, set on vanity unit, tiled shower cubicle with mains double headed shower over and bath. Tiled flooring and walling. Heated towel rail.
Upper Level
Landing
With windows to rear and side. Doors to cloakroom and open-plan living area.
Cloakroom 2.5m x 2.1m
With frosted window to rear. Fitted with modern white suite of WC and glass wash hand basin, set on vanity unit. Fitted cupboard housing washing machine. This cupboard also houses the original shower cubicle and could be reinstalled if required. Tiled flooring and walling.
Open-Plan Living Area 10.8m x 6.6m
L-shaped, with feature full length window to front and windows to either side. Feature, double sided, Stovax fire. Fitted with grey coloured gloss and wood effect kitchen units with copper accents, offset with gloss glitter work surfaces and splashback. Island with integral wine fridge and sockets. NEFF double ovens. NEFF induction hob with extractor fan over. Lamona stainless steel sink unit. Integral dishwasher. Built-in cupboard.
Garden
A shared driveway leads to the private garden grounds of Caledonia. Double gates access the property and provide a gravelled parking area. A patio, and raised balcony, are located to the front of the property and enjoy the views over the Caledonian Canal to Loch Linnhe and Ben Nevis, as well as a charming timber summer house. The rear of the property is laid in the main to lawn offset with mature trees and shrubs.
Summer House 6.0m x 3.0m
Of timber construction. Light and power. French entrance doors and dual aspect windows.
Travel Directions
Travelling from Fort William, head along the A830 Fort William to Mallaig road. On entering Corpach turn left where signposted Kilmallie Hall. Turn left again immediately after the entrance to Kilmallie Hall, before crossing the railway line. Caledonia is located straight ahead, past the bunkhouse.
Brochures
Sales Particulars- COUNCIL TAXA payment made to your local authority in order to pay for local services like schools, libraries, and refuse collection. The amount you pay depends on the value of the property.Read more about council Tax in our glossary page.
- Ask agent
- PARKINGDetails of how and where vehicles can be parked, and any associated costs.Read more about parking in our glossary page.
- Private
- GARDENA property has access to an outdoor space, which could be private or shared.
- Yes
- ACCESSIBILITYHow a property has been adapted to meet the needs of vulnerable or disabled individuals.Read more about accessibility in our glossary page.
- Ask agent
Energy performance certificate - ask agent
Caledonia,Fort William, Inverness-Shire, PH33 7JH
NEAREST STATIONS
Distances are straight line measurements from the centre of the postcode- Corpach Station0.1 miles
- Banavie Station0.9 miles
- Fort William Station1.7 miles
About the agent
We have a dedicated Estate Agency team, with in-depth local knowledge, on hand to advise on all aspects of the sale process from pre-sale valuation through to negotiating a sale. We pride ourselves on our pro-active, friendly and efficient approach to selling property.
Offering a friendly, professional service, our team offers free market valuations; a personalised marketing strategy tailored to suit your needs; superior property sales particulars with comprehensive details and quality
Industry affiliations



Notes
Staying secure when looking for property
Ensure you're up to date with our latest advice on how to avoid fraud or scams when looking for property online.
Visit our security centre to find out moreDisclaimer - Property reference CaledoniaCorpachFortWilliam. The information displayed about this property comprises a property advertisement. Rightmove.co.uk makes no warranty as to the accuracy or completeness of the advertisement or any linked or associated information, and Rightmove has no control over the content. This property advertisement does not constitute property particulars. The information is provided and maintained by MacPhee And Partners LLP, Fort William. Please contact the selling agent or developer directly to obtain any information which may be available under the terms of The Energy Performance of Buildings (Certificates and Inspections) (England and Wales) Regulations 2007 or the Home Report if in relation to a residential property in Scotland.
*This is the average speed from the provider with the fastest broadband package available at this postcode. The average speed displayed is based on the download speeds of at least 50% of customers at peak time (8pm to 10pm). Fibre/cable services at the postcode are subject to availability and may differ between properties within a postcode. Speeds can be affected by a range of technical and environmental factors. The speed at the property may be lower than that listed above. You can check the estimated speed and confirm availability to a property prior to purchasing on the broadband provider's website. Providers may increase charges. The information is provided and maintained by Decision Technologies Limited. **This is indicative only and based on a 2-person household with multiple devices and simultaneous usage. Broadband performance is affected by multiple factors including number of occupants and devices, simultaneous usage, router range etc. For more information speak to your broadband provider.
Map data ©OpenStreetMap contributors.




