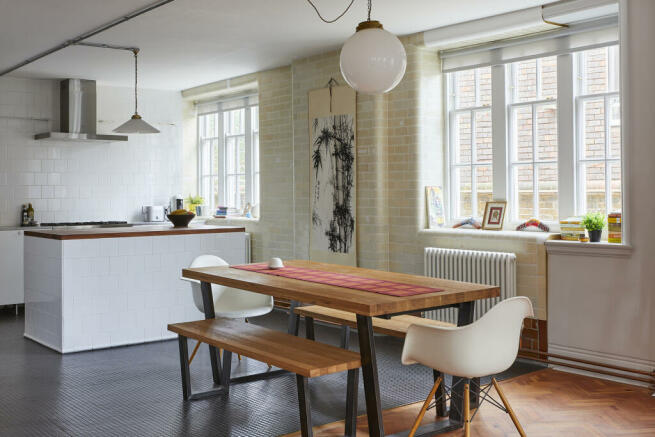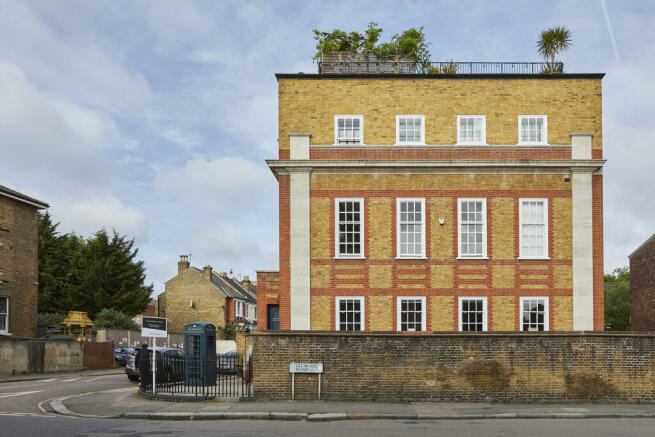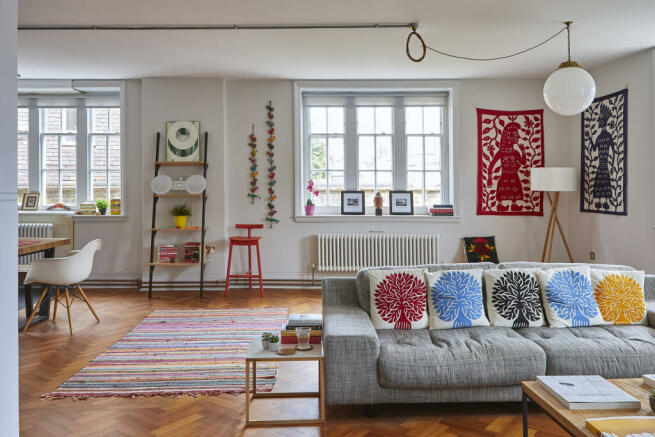
Gilmore Road, London SE13

- PROPERTY TYPE
Flat
- BEDROOMS
2
- BATHROOMS
2
- SIZE
1,743 sq ft
162 sq m
Description
The Building
This Grade II-listed former telephone exchange was designed by Leonard Stokes and built in 1909. Stokes built 20 telephone exchanges across the country and was strongly influenced by late 19th-century Roman Catholic architecture. His work includes churches, convents and schools. He went on to become RIBA president in 1910.
The building was redeveloped by Frame into four loft apartments, each occupying a floor and imbued with its own distinctive character. The industrial quality of the interior has been painstakingly preserved with wide planes, soaring ceilings and robust structural elements defining the spaces.
The Tour
The building’s façade is characterised by stock brick with red brick dressings, seen in the window arches and panels of banding between the ground and first floor. Flat stone pilasters rise through the moulded stone cornice, which defines the break between the first and second storey.
The entrance to the building is on the raised ground floor, where a communal lobby area, painted a bold midnight blue, leads to the carefully preserved original door opening to the apartment. Entry is to the main living area, where the original parquet floors show signs of the building’s past. Box windows wrap around the room towards the kitchen, which sits around the corner.
A large central island, clad in white tiles, creates a congregating point between the dining area and the kitchen. The same tiles have been used along the back wall to create a striking splashback, the sheen casting more light back into the room. The island is finished with a wooden worktop, and the workspace along the back wall is finished with stainless steel. There are integrated appliances; a utility cupboard sits to the side. Just off the living room, partitioned by a sliding barn door, is a wonderfully bright study with plenty of built-in storage that wraps around the back walls.
The main bedroom lies at the end of the hallway, leading from the living room. Built-in wardrobes on either side of the bedroom provide plenty of storage. Crittall windows and doors open to the en suite, a contemporary contrast to the original features that lie beyond. This was the building’s original bathroom, and the terrazzo, pale yellow and terracotta glazed tiles, and cubicles all remain. The shower cubicle and WC sit slightly raised, with beautiful wooden doors; a freestanding bathtub sits to the side. Copper piping twists around the fixtures and fittings; a finish echoed throughout the apartment.
The second bedroom is positioned along the hallway and is another good-sized double overlooking the garden. There is a second bathroom next door with a shower.
Outdoor space
The communal garden can be accessed via a wrought-iron fire escape leading down from the second bedroom. This sunny walled courtyard wraps around the building and is lined with planters filled with roses, hydrangeas, and mixed grasses.
The Area
Gilmore Road is excellently located close to several green spaces, including Manor Park, Manor House Gardens, Mountsfield Park, Blackheath and Greenwich Park. There is a wonderful range of independent shops, restaurants and cafés close by, including Sapore Vero pizzeria, Fera Lebanese Grill, The Station hotel and pub, and cafes Milk and Arlo & Moe, near Hither Green Station. Artisanal grocery and deli Found Hope and Gail’s bakery in Blackheath are a short walk away. The area is popular with young families, with several outstanding primary schools nearby and a wealth of activities for young children.
The large-scale redevelopment of Lewisham town centre is well underway. The Lewisham Gateway development is introducing new shops, restaurants and cafes as well as homes and public spaces that will benefit the local area, some of which are now open for use. Sparrow, which opened to excellent reviews in 2017, is a local favourite.
Trains run from Hither Green and nearby Lewisham station directly to London Bridge (in nine minutes), Charing Cross and Cannon Street. Lewisham (Zone Two) also operates connections to Victoria and the DLR for Canary Wharf and Bank.
Tenure: Leasehold with Share of Freehold
Lease Length: Approx. 190 years remaining
Service Charge: Approx. £3600 per annum
Parking: Residents can apply for on-street parking permit
Council Tax Band: D
- COUNCIL TAXA payment made to your local authority in order to pay for local services like schools, libraries, and refuse collection. The amount you pay depends on the value of the property.Read more about council Tax in our glossary page.
- Band: D
- PARKINGDetails of how and where vehicles can be parked, and any associated costs.Read more about parking in our glossary page.
- Ask agent
- GARDENA property has access to an outdoor space, which could be private or shared.
- Ask agent
- ACCESSIBILITYHow a property has been adapted to meet the needs of vulnerable or disabled individuals.Read more about accessibility in our glossary page.
- Ask agent
Gilmore Road, London SE13
NEAREST STATIONS
Distances are straight line measurements from the centre of the postcode- Hither Green Station0.5 miles
- Lewisham Station0.6 miles
- Ladywell Station0.6 miles
About the agent
"Nowhere has mastered the art of showing off the most desirable homes for both buyers and casual browsers alike than The Modern House, the cult British real-estate agency."
Vogue
"I have worked with The Modern House on the sale of five properties and I can't recommend them enough. It's rare that estate agents really 'get it' but The Modern House are like no other agents - they get it!"
Anne, Seller
"The Modern House has tran
Industry affiliations



Notes
Staying secure when looking for property
Ensure you're up to date with our latest advice on how to avoid fraud or scams when looking for property online.
Visit our security centre to find out moreDisclaimer - Property reference TMH80486. The information displayed about this property comprises a property advertisement. Rightmove.co.uk makes no warranty as to the accuracy or completeness of the advertisement or any linked or associated information, and Rightmove has no control over the content. This property advertisement does not constitute property particulars. The information is provided and maintained by The Modern House, London. Please contact the selling agent or developer directly to obtain any information which may be available under the terms of The Energy Performance of Buildings (Certificates and Inspections) (England and Wales) Regulations 2007 or the Home Report if in relation to a residential property in Scotland.
*This is the average speed from the provider with the fastest broadband package available at this postcode. The average speed displayed is based on the download speeds of at least 50% of customers at peak time (8pm to 10pm). Fibre/cable services at the postcode are subject to availability and may differ between properties within a postcode. Speeds can be affected by a range of technical and environmental factors. The speed at the property may be lower than that listed above. You can check the estimated speed and confirm availability to a property prior to purchasing on the broadband provider's website. Providers may increase charges. The information is provided and maintained by Decision Technologies Limited. **This is indicative only and based on a 2-person household with multiple devices and simultaneous usage. Broadband performance is affected by multiple factors including number of occupants and devices, simultaneous usage, router range etc. For more information speak to your broadband provider.
Map data ©OpenStreetMap contributors.




