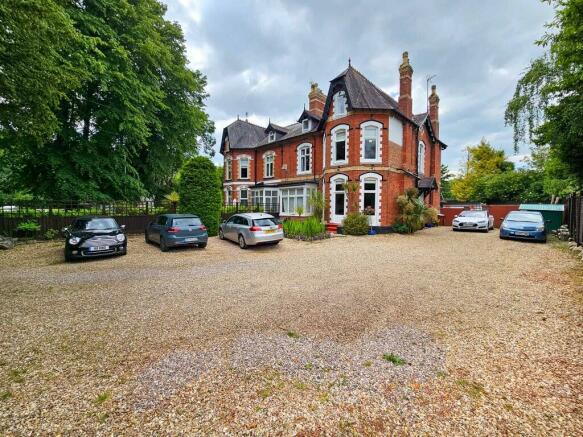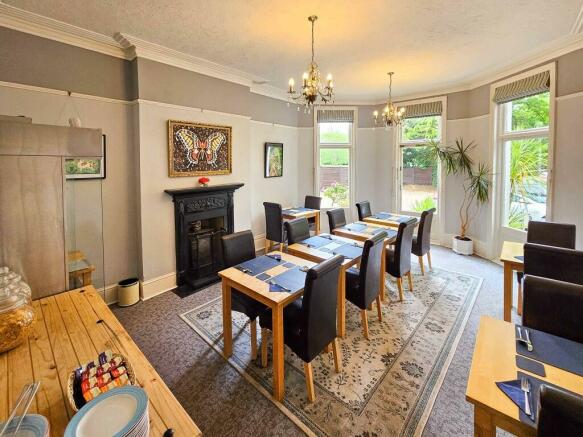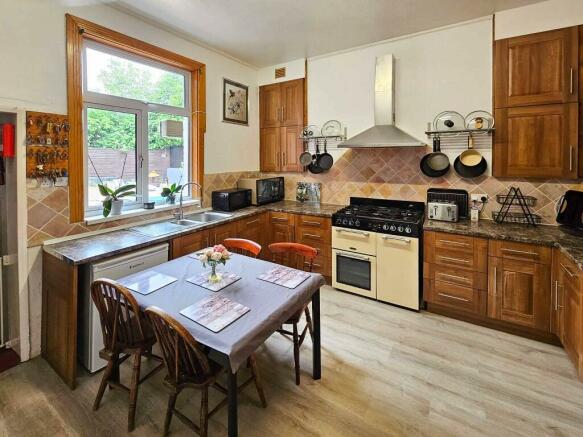Rathmore Road, Torquay, Devon, TQ2
- SIZE
Ask agent
- SECTOR
8 bedroom guest house for sale
Key features
- 8 en-suite Letting rooms
- 2 bed owners' accommodation
- Parking for approx 12 vehicles
- Outdoor seating area for guests
- Heated swimming pool
- summerhouse
- shed
- A quiet, tree lined area of Torquay
Description
LOCATION
Parks Guest House is situated in the very heart of the perennially busy seaside resort of Torquay, occupying a commanding position with fine views over a park with a cricket green and in a lovely leafy area. Situated off Rathmore Road, which is a quiet, tree-lined area only a short walking distance to the seafront, harbour and town centre. It is conveniently situated both for the local bus and railway station and ideally located to access all main arterial roads reaching cities such as Plymouth and the cathedral city of Exeter with its International airport nearby.
BUSINESS
The business has been awarded good TripAdvisor scores, with high repeat custom providing the owners with a good income and subsequent net profit. Currently trading with 8 lovely bedrooms but could even be 10, should the owners not require all the owners' extensive accommodation. For many years, the business has only traded 8/9 months per year due to lifestyle choice, but we the Agents feel that profit could easily be increased by simply opening all year round, offering additional services or improving on the marketing with social media and improved website ranking. All electrical, gas and fire alarm systems are up to date and actual trading accounts will be made available following a successful formal viewing.
ACCOMMODATION
Entrance over a large car park through part glazed door to:
VESTIBULE
1.82m x 1.50m
This space has built-in smaller base cupboards housing the electrical consumer units and fire alarm system. Part glazed door to:
INNER HALLWAY (L-Shaped)
A lovely spacious area on the ground floor with chandelier, turning staircase to upper floors and doors to
DINING ROOM
6.06m x 4.43m
A large, elegant room with an ornate fireplace with an inset wood burner, two chandeliers and an array of tables and chairs and to one side is a breakfast bar. Large corner windows and a glazed door to the front terrace dining area, making this space light, bright and airy.
KITCHEN
4.02m x 4.01m
This room is ideally located close to the dining room and is comprehensively equipped with a five-ring range cooker with double oven, grill and stainless extraction above. The kitchen has an array of wall and base fitted units with two stainless steel sinks and drainers, fridge freezer, dishwasher, central kitchen table and double width window overlooking the rear garden.
LETTING ACCOMMODATION
All rooms have recently undergone a rolling refurbishment programme and are individually decorated to a good standard. They are comprehensively furnished and are all equipped with En-suite facilities. All rooms have a hospitality tray, access to a hairdryer, comfortable chairs or sofas, luggage rack, flat screen smart TV, free high-speed Wi-Fi, bedside tables, chest of drawers and wardrobe hanging facility.
GROUND FLOOR
BEDROOM 1 (Guest room 1)
A double room with a super-king bed, two-seater comfortable sofa and bay window to front. The En-suite comprises a shower, WC and wash hand basin. Dressing table/desk and a built-in double wardrobe.
FIRST FLOOR
BEDROOM 2 (Guest room 4)
A twin-bed room with a two-seater comfortable sofa, window to rear. The en-suite comprises a shower, WC and wash hand basin.
BEDROOM 3 (Guest room 5)
A single bedroom with comfortable seating and window to side. The en-suite comprises a shower, WC and wash hand basin.
BEDROOM 4 (Guest room 6)
A double room with a double bed, comfortable two-seater sofa and window overlooking the front. The en-suite comprises a shower, WC and wash hand basin.
BEDROOM 5 (Guest room 7)
A family room comprising a super-king bed, single bed, three-seater sofa and a window overlooking the front. The en-suite comprises a shower, WC and wash hand basin.
SECOND FLOOR
BEDROOM 6 (Guest room 8)
A double room with a super-king bed, comfortable two tub chairs and window to rear. The en-suite comprises a shower, WC and wash hand basin.
STOREROOM
This space is used for linen, vacuum cleaners and general cleaning items to service the guest bedrooms.
BEDROOM 7 (Guest room 9)
A double room with a super-king bed, comfortable two-seater sofa and window to the front. The en-suite comprises a shower, WC and wash hand basin.
BEDROOM 8 (Guest room 10)
A double room with a super-king bed, comfortable two-seater sofa and window to the front. The en-suite comprises a bath with shower over, WC and wash hand basin.
OWNERS' ACCOMMODATION - FIRST FLOOR
Accessed from the First floor Half landing, comprising four bedrooms (three double, one single). Two bedrooms have en-suite facilities and could easily be brought back to further letting accommodation.
BEDROOM 1 (Guest room 2)
3.17m x 3.07m
A double room with a window overlooking the garden to the rear. The en-suite comprises a shower, WC and wash hand basin.
BEDROOM 2 (Guest room 3)
3.29m x 3.00m
A double room with a window overlooking the garden to the rear. The en-suite comprises a shower, WC, and wash hand basin.
INNER HALLWAY
FAMILY BATHROOM
This room comprises a P-bath with shower over, WC and wash hand basin.
BEDROOM 3
3.99m x 3.18m
A large room with window overlooking the rear garden.
BEDROOM 4
4.98m x 3.26m
A large dual aspect room with a large window overlooking the rear pool area and a large window overlooking the rear garden.
OWNERS ACCOMMODATION - GROUND FLOOR
CORRIDOR
Accessed from the main hall via a door with a fingerprint lock and with a door to the garden.
KITCHEN PANTRY
2.99m x 1.29m
This space is just off the kitchen and houses several fridges and freezers and door to side garden.
STORE
A small storage room.
UTILITY ROOM
3.99m x 2.4m
A smaller room with three washing machines, a tumble dryer and general storage space.
CLOAKROOM
This cloakroom is ideally located next to the dining room and comprises a WC and wash hand basin.
LOUNGE
7.60m x 4.76m
A very large room which would easily accommodate a large sofa suite, dining table and chairs and more. To one side is an array of windows and door leading out to their own private garden and swimming pool.
OUTSIDE
To the front is a substantial car park for approx. 12 vehicles and a lovely seating area for the guests. To the side is a gate to the private owners' garden with a good-sized heated pool, terrace, garden, summer house and shed. This area is currently only used by the owners but could be easily offered to the paying guests with access to a bar and barbecue area.
FIXTURES AND FITTINGS
All trade fixtures and fittings except for our vendor's private inventory will be included in this sale. A full inventory will be provided prior to the exchange of contracts. All stock will be sold at valuation on completion. No testing of these fixtures or any appliance has been undertaken by the agents, Ware Commercial.
SERVICES
Mains gas, electricity, water, drainage and ultra-fast FTTH broadband are all connected. No testing of these services has been undertaken by the agents, Ware Commercial.
BUSINESS RATES
Please make enquiries on the local valuation website (VOA) at (currently the property is fully exempt from business rates because of small business rates relief)
TENURE
Freehold
VIEWINGS
All viewings and enquiries are to be made through the agents, Ware Commercial.
TEL. or Email.
Rathmore Road, Torquay, Devon, TQ2
NEAREST STATIONS
Distances are straight line measurements from the centre of the postcode- Torquay Station0.3 miles
- Torre Station0.6 miles
- Paignton Station2.3 miles
Ware Commercial have offices based in Torquay, Exeter and Bournemouth and offer businesses and commercial properties for sale primarily throughout the South West of the UK. Drawing on over 45 years of experience, we specialise in the valuing, marketing and selling of businesses, land and commercial properties.
Our range of commercial properties and businesses for sale includes hotels, guest houses, holiday flats, retail stores, shops, salons, industrial properties, warehouses, offices,
Notes
Disclaimer - Property reference TheParks. The information displayed about this property comprises a property advertisement. Rightmove.co.uk makes no warranty as to the accuracy or completeness of the advertisement or any linked or associated information, and Rightmove has no control over the content. This property advertisement does not constitute property particulars. The information is provided and maintained by Ware Commercial, Torquay. Please contact the selling agent or developer directly to obtain any information which may be available under the terms of The Energy Performance of Buildings (Certificates and Inspections) (England and Wales) Regulations 2007 or the Home Report if in relation to a residential property in Scotland.
Map data ©OpenStreetMap contributors.




