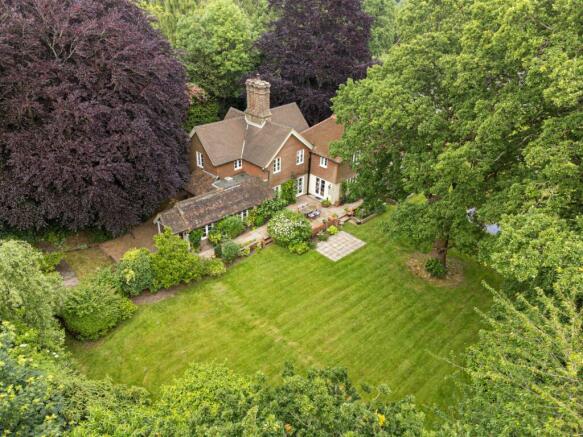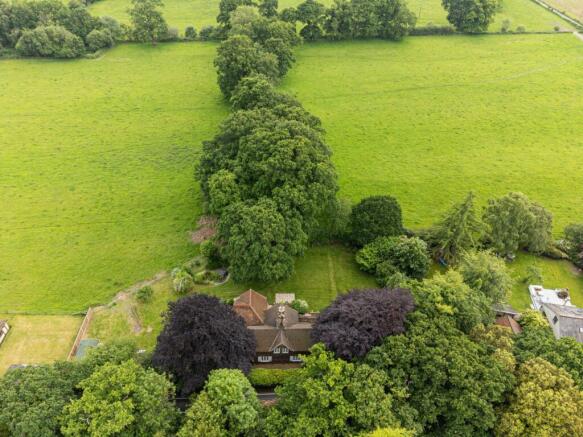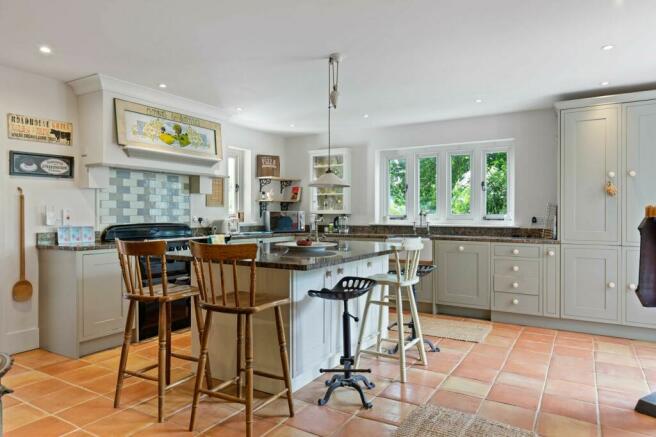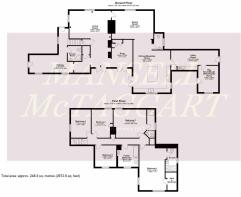Turners Hill Road, Worth, RH10

- PROPERTY TYPE
Detached
- BEDROOMS
5
- BATHROOMS
4
- SIZE
2,672 sq ft
248 sq m
- TENUREDescribes how you own a property. There are different types of tenure - freehold, leasehold, and commonhold.Read more about tenure in our glossary page.
Freehold
Key features
- 5 bedroom period property believed to date from 1859 sympathetically renovated, extended and upgraded
- Kitchen, utility room, snug, downstairs shower room and separate cloakroom
- Living room, open plan dining room each with a wood burner and a third reception room for use as a playroom/study/office/family room as required
- Master bedroom with en-suite and walk-in wardrobe, guest bedroom with en-suite, 3 further bedrooms comprising two further doubles and one good size single together with a family bathroom
- Grounds of approximately one acre (tbv) with wrap around South facing garden and far-reaching views across fields
- Council Tax Band 'F' and EPC 'F'
Description
Delightful 5 bedroom detached character property which has been sympathetically renovated, extended and upgraded whilst retaining its original charm. Believed to date from 1859 previously two cottages and with large chimneys and an arched door in the distinctive style seen elsewhere on the Hayheath estate. Major works have been carried out and completed to a high standard and now providing superb accommodation. Double oak electric gates open onto a gravel driveway with double oak cart lodge garage and off- road parking for 3 cars together with a second entrance with double 5 bar gates and parking for a further 2 cars. Grounds of approximately one acre and a wrap-around south facing garden and extensive views across fields.
Approaching the property there are double oak electric gates leading to a gravel driveway with a double oak cart lodge garage to the right and flower beds ahead with pathways and a main path to the front door.
There is a timbered porchway and an oak front door opening into a light and airy hallway with original pine flooring and windows to the right overlooking the superb garden with fields beyond. Throughout the property the windows have been replaced with timber framed double glazed replicas of the originals and with the feature monkey tail handles. There is a radiator in the hall and throughout the house the radiators renovated having been sand blasted and re-furbished. This section of the house is thought to have originally been the bake house for the Hayheath Estate.
Moving along the corridor and to the left and ahead is the arched external door and this, together with the chimneys, is again indicative of the connections with the Estate. To the right is the downstairs shower room with a curved shower, wash hand basin and WC. Adjacent to this are the stairs and further along into the living room. This is a generously proportioned room, again with wood flooring together with original pine doors which have been dipped and restored. There is a log burner and hearth comprising quarry tiles which were previously in the kitchen. It is an L-shaped room with double windows to one side, triple windows further along and, turning to face the garden, French doors opening onto the terrace with a lovely outlook and ideal for both relaxing and socialising.
Back to back with the living room is the open plan dining room, again with a log burner and this time with a slate hearth. Reclaimed wood flooring ensures the attention to detail and authenticity seen throughout the house. At the far end, again, there are French doors to the terrace. From the living room there is also a door to the downstairs cloakroom with a wash hand basin with a splashback created using old tiles, a WC and a frosted window to the side.
The kitchen has terracotta tiling with underfloor heating which continues into the utility room and the playroom/study/office/family room. There are also French doors opening onto the terrace and it connects with the hallway and the snug creating a sense of flow which works well in practical terms.
The snug area was once a kitchen and now provides useful storage space. The kitchen is well-equipped with country style cupboards including a full height larder cupboard and with dark mottled granite worksurfaces. There is an electric Rangemaster cooker with two ovens and six burners with a backdrop of attractive tiling in cream, grey and mid blue. Other integrated items include a fridge, a wine chiller and a dishwasher. There is a butler sink beneath the window looking out onto the garden and the fields beyond. There is a large island with another sink, cupboards on both sides and space for five or six bar stools. Presently there is also a large sofa and chair in the room which illustrate the spacious proportions of the room.
There is a half-glazed door leading from the kitchen into the large utility room with a stable door ahead and similar styling to the kitchen with wall and base units on both sides, a butler sink and black granite worksurfaces. There is space and plumbing for two washing machines, a tumble drier and two full height fridge/freezers.
Beyond and to the right is another reception room which is ideal for a number of uses such as playroom/study/office/family room according to requirements. Again, it has terracotta tiling and underfloor heating and opens onto a separate terrace area which is enclosed with its own railings making it very secure and safe for children and pets and also being in close proximity to the kitchen. There is useful storage in the loft area above this room and continuing above the utility room which is insulated, boarded and has a light .There is also a second loft upstairs with access from the family bathroom , the guest bedroom and with another small opening on the landing.
Moving upstairs and immediately to the left is a double bedroom with a window to the side. Adjacent to this is another double with a built- in cupboard with a hanging rail and with another cupboard above. Across the corridor there is another large single bedroom with a window overlooking the garden. Further along the corridor on the left there is a linen cupboard providing useful additional storage. The upstairs rooms are mostly carpeted with the original floorboards still in situ and can be revealed if preferred.
To the right is the family bathroom which has a superb 1930s bath which has been re-enamelled together with the original 1930s mixer tap. It is thought that it was in the 1930s that the property was converted from two cottages to one house and it is lovely to have these items from that era. There is also a wash hand basin with a splashback of blue and white tiles, a WC and a large window looking out onto the garden and fields.
Further along the corridor, and to the left, is the guest bedroom which is a large double room with a half-glazed door into the en-suite shower room. Here the original floorboards have been painted white and there is a shower, wash hand basin and WC.
To the right is the master bedroom which is a well-proportioned double room with a large window ahead and another to the side. It has re-claimed pine floorboards and pine doors leading to the shower room and another to the walk-in wardrobe which has hanging rails on both sides providing excellent storage space. The shower room has a luxurious walk-in shower, wash hand basin and WC.
Outside:
The main gravel driveway has oak electric gates and a double oak cart lodge garage with parking for 3 cars. The second entrance has double 5 bar gates and parking for 2 more cars. The grounds are approximately one acre (tbv) with a South facing wrap around garden and far reaching views across fields. Adjacent to the property is a terrace with a low brick retaining wall with attractive flower beds and leading to a large area of lawn. There is a large pond, post and rail fencing along the boundary and an expanse of rhododendrons cut to form hedging which is attractive all year round and superb when flowering. There are established trees including oaks, beech and copper beech. One direction across the fields leads to the old Saxon church in Worth and, in the other direction, to Worth Abbey and Worth School. The garden is a haven for wildlife with fields alongside often with cows or sheep grazing to complete the rural idyll. There is a log store, a greenhouse and a large garden storeroom.
Another historic feature is the tiling on the Northern side of the house which runs from the gables to the ground and also with the original cast iron gutters and drainpipes and the original shutters on the windows. Beauty and practicality are certainly combined in this lovely property.
EPC Rating: F
Anti Money Laundering
In accordance with the requirements of the Anti Money Laundering Act 2022, Mansell McTaggart Copthorne Ltd. mandates that prospective purchaser(s) who have an offer accepted on one of our properties undergo identification verification. To facilitate this, we utilise MoveButler, an online platform for identity verification. The cost for each identification check is £20, including VAT charged by MoveButler at the point of onboarding, per individual (or company) listed as a purchaser in the memorandum of sale. This fee is non-refundable, regardless of the circumstances.
Referral Fee
We are pleased to offer our customers a range of additional services to help them with moving home. None of these services are obligatory and you are free to use service providers of your choice. Current regulations require all estate agents to inform their customers of the fees they earn for recommending third party services. If you choose to use a service provider recommended by Mansell McTaggart, details of all referral fees can be found at the link below. If you decide to use any of our services, please be assured that this will not increase the fees you pay to our service providers, which remain as quoted directly to you.
- COUNCIL TAXA payment made to your local authority in order to pay for local services like schools, libraries, and refuse collection. The amount you pay depends on the value of the property.Read more about council Tax in our glossary page.
- Band: F
- PARKINGDetails of how and where vehicles can be parked, and any associated costs.Read more about parking in our glossary page.
- Yes
- GARDENA property has access to an outdoor space, which could be private or shared.
- Yes
- ACCESSIBILITYHow a property has been adapted to meet the needs of vulnerable or disabled individuals.Read more about accessibility in our glossary page.
- Ask agent
Energy performance certificate - ask agent
Turners Hill Road, Worth, RH10
NEAREST STATIONS
Distances are straight line measurements from the centre of the postcode- Three Bridges Station1.3 miles
- Crawley Station2.4 miles
- Gatwick Airport Station3.1 miles
About the agent
Should you be considering your next move in the area, here at Mansell McTaggart estate agents in Copthorne, we are ready to manage the entire process for you. We take time to really listen and understand your needs, whether you're looking to market or purchase a property in the local area. You can look forward to a high quality, friendly and personal service with beautifully prepared property details and photos to get the very best result from your sale.
We are your dependable and appro
Notes
Staying secure when looking for property
Ensure you're up to date with our latest advice on how to avoid fraud or scams when looking for property online.
Visit our security centre to find out moreDisclaimer - Property reference 476d38d9-0179-4d40-be46-e5d4b49b33d1. The information displayed about this property comprises a property advertisement. Rightmove.co.uk makes no warranty as to the accuracy or completeness of the advertisement or any linked or associated information, and Rightmove has no control over the content. This property advertisement does not constitute property particulars. The information is provided and maintained by Mansell McTaggart, Copthorne. Please contact the selling agent or developer directly to obtain any information which may be available under the terms of The Energy Performance of Buildings (Certificates and Inspections) (England and Wales) Regulations 2007 or the Home Report if in relation to a residential property in Scotland.
*This is the average speed from the provider with the fastest broadband package available at this postcode. The average speed displayed is based on the download speeds of at least 50% of customers at peak time (8pm to 10pm). Fibre/cable services at the postcode are subject to availability and may differ between properties within a postcode. Speeds can be affected by a range of technical and environmental factors. The speed at the property may be lower than that listed above. You can check the estimated speed and confirm availability to a property prior to purchasing on the broadband provider's website. Providers may increase charges. The information is provided and maintained by Decision Technologies Limited. **This is indicative only and based on a 2-person household with multiple devices and simultaneous usage. Broadband performance is affected by multiple factors including number of occupants and devices, simultaneous usage, router range etc. For more information speak to your broadband provider.
Map data ©OpenStreetMap contributors.




