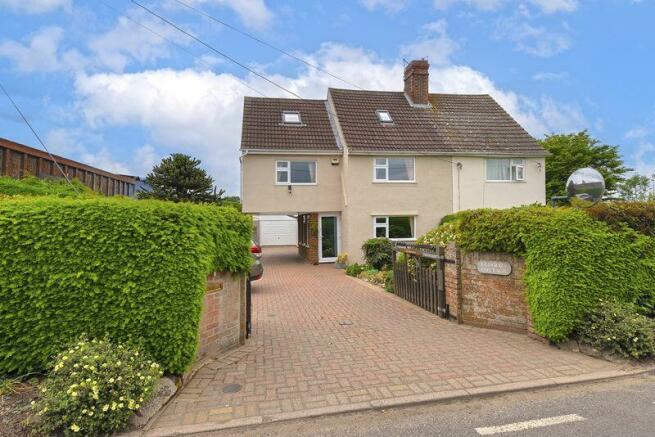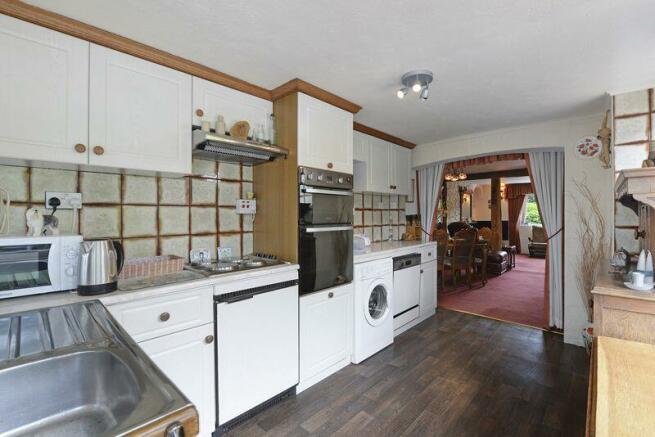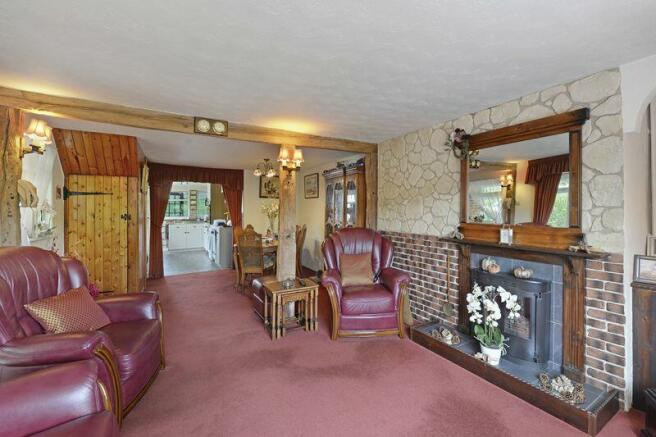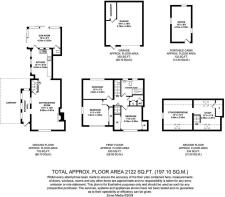Queen Street, Paddock Wood

- PROPERTY TYPE
Semi-Detached
- BEDROOMS
4
- BATHROOMS
1
- SIZE
Ask agent
- TENUREDescribes how you own a property. There are different types of tenure - freehold, leasehold, and commonhold.Read more about tenure in our glossary page.
Freehold
Key features
- 4 Bedrooms
- Sitting/Dining room
- Attic office
- Spacious kitchen
- Ground floor cloakroom
- Conservatory
- Large Garage
- Studio Shed
- EPC 'D'
- Council tax 'D'
Description
Location
Located on the outskirts of Paddock Wood, 1.4 miles to the town centre and mainline station. The town offers shopping for every day needs to include Waitrose Supermarket, a small Tesco, Jempson's store with post office, Barsley's department store, butchers, bakers, primary and secondary schooling -Mascalls Academy with advanced learning stream, health centre. Mainline station to London Charing Cross, Waterloo East, London Bridge, in the opposite direction, Ashford International, Dover Priory. Good road links with access to A21 which connects with the M25 orbital motorway and M20. Bus routes to the neighbouring towns of Tonbridge and Tunbridge Wells, which are approximately 6 and 7 miles distant resp
Description
NO CHAIN - The house boasts extensive accommodation set out over three floors, with a surprising attic space which is split into two rooms which are currently used as a study and hobby room offering excellent natural light. Three good size bedrooms to the first floor and a large shower room. The ground floor is extremely spacious with a spacious entrance hall, open plan sitting/dining room, a large fitted kitchen which leads through to a very nice conservatory which has a cloakroom off. Outside the garden is predominantly to the front of the property with a host of mature planting. Ample off road parking. A large double garage with an internal workshop and storage space to the roof. Adjacent to the garage is a large hobby room which could convert to an external office.
Front
Attractive frontage with five bar gate opening on to a block paved driveway and mature garden. Storm canopy porch and front door leading to the entrance hall. Open plan access to the rear.
Entrance Hall
Front door opens into the hallway with four large double glazed windows and door to sitting/dining room.
Sitting/dining room
A large room with a feature fireplace, exposed beam, large double glazed window to the front, wood panelling to the walls, spacious dining area and latch door to stairwell rising to the first floor.
Kitchen/Breakfast Room
Spacious kitchen, measurement to include a range of base and wall mounted units with complementary work surface. Inset stainless steel style sink, built in double oven and electric hob with an extractor over, integrated fridge, plumbing for a washing machine, and dishwasher, three double glazed windows, complementary tiling to the walls. Two double glazed windows and vinyl floor. Space for table and chairs.
Conservatory
A light an airy room with double glazed windows and two sets of sliding doors leading to the garden. Door to cloakroom.
Cloakroom
Low level w.c.,
First floor landing
Attractive pine doors to principal rooms and a large storage cupboard with louver doors, further airing cupboard housing the hot water tank. Door leading up to the second floor.
Bedroom 1
Double glazed window to the front, two sets of attractive fitted wardrobes with mirror doors and carpet as fitted.
Bedroom 2
Double aspect room with double glazed windows to the front and side, fitted wardrobe with mirror doors and carpet as fitted.
Bedroom 3
Double glazed window with fitted blind and carpet.
Shower room
A large shower room with a split level floor, leading up to the double shower cubicle fitted with an electric Triton shower. Mirror tiles to the wall, close coupled low level w.c., Wash basin, heated towel rail radiator. Two double glazed windows, one with fitted blinds, and an opaque double glazed window. Down lights to the ceiling and vinyl floor.
Second floor
Study and hobby room
There are two interconnecting rooms in the attic, currently both used as a study and hobby room. Large walk-in storage cupboard which also houses the header tank. Both rooms offer skylight windows and the hobby room has a double glazed window. Carpet as fitted.
Outside
Garage
Extensive double garage with loft storage space and an integral workshop, light and power.
Hobby unit
Adjacent to the garage is a large unit which would work well as an external office/hobby unit, offering heating, light and power.
Specification
Oil fired central heating to a system of radiators, cesspool drainage accessed in the adjacent skip yard - cesspool 27000 litre tank fitted in 1990. Double glazed windows and doors.
Agents note
This property is located next to a 'skip' yard. The Freehold price this property is being offer at has taken this into account.
Brochures
Full Details- COUNCIL TAXA payment made to your local authority in order to pay for local services like schools, libraries, and refuse collection. The amount you pay depends on the value of the property.Read more about council Tax in our glossary page.
- Band: D
- PARKINGDetails of how and where vehicles can be parked, and any associated costs.Read more about parking in our glossary page.
- Yes
- GARDENA property has access to an outdoor space, which could be private or shared.
- Yes
- ACCESSIBILITYHow a property has been adapted to meet the needs of vulnerable or disabled individuals.Read more about accessibility in our glossary page.
- Ask agent
Queen Street, Paddock Wood
NEAREST STATIONS
Distances are straight line measurements from the centre of the postcode- Paddock Wood Station0.9 miles
- Beltring Station2.0 miles
- Yalding Station3.5 miles
About the agent
Firefly Homes Kent - Carol Prier presents a refreshing concept for both selling and buying property. Carol's overview of her company is heavily weighted on the approach of a personal and professional service to clients which offers Carol's vast experience and local knowledge within the marketplace. The team at Firefly is passionate about your journey and has a tenacious attitude to finding the right buyer for your home. The creative concept of working with the buyers and sellers wheth
Notes
Staying secure when looking for property
Ensure you're up to date with our latest advice on how to avoid fraud or scams when looking for property online.
Visit our security centre to find out moreDisclaimer - Property reference 12415452. The information displayed about this property comprises a property advertisement. Rightmove.co.uk makes no warranty as to the accuracy or completeness of the advertisement or any linked or associated information, and Rightmove has no control over the content. This property advertisement does not constitute property particulars. The information is provided and maintained by Firefly Homes, Paddock Wood. Please contact the selling agent or developer directly to obtain any information which may be available under the terms of The Energy Performance of Buildings (Certificates and Inspections) (England and Wales) Regulations 2007 or the Home Report if in relation to a residential property in Scotland.
*This is the average speed from the provider with the fastest broadband package available at this postcode. The average speed displayed is based on the download speeds of at least 50% of customers at peak time (8pm to 10pm). Fibre/cable services at the postcode are subject to availability and may differ between properties within a postcode. Speeds can be affected by a range of technical and environmental factors. The speed at the property may be lower than that listed above. You can check the estimated speed and confirm availability to a property prior to purchasing on the broadband provider's website. Providers may increase charges. The information is provided and maintained by Decision Technologies Limited. **This is indicative only and based on a 2-person household with multiple devices and simultaneous usage. Broadband performance is affected by multiple factors including number of occupants and devices, simultaneous usage, router range etc. For more information speak to your broadband provider.
Map data ©OpenStreetMap contributors.




