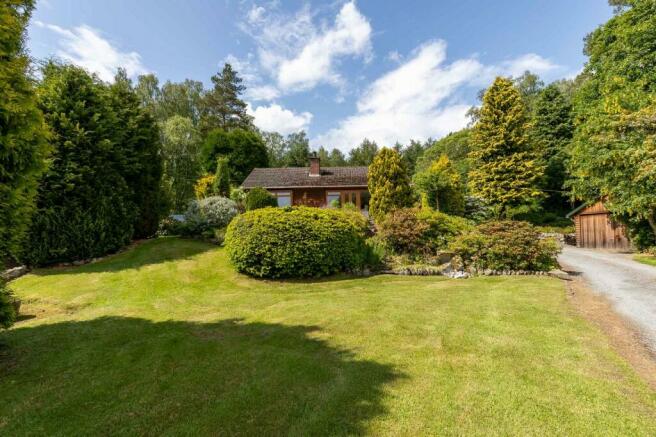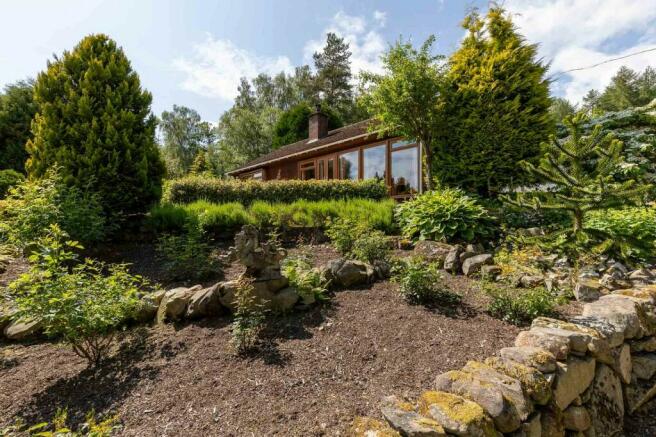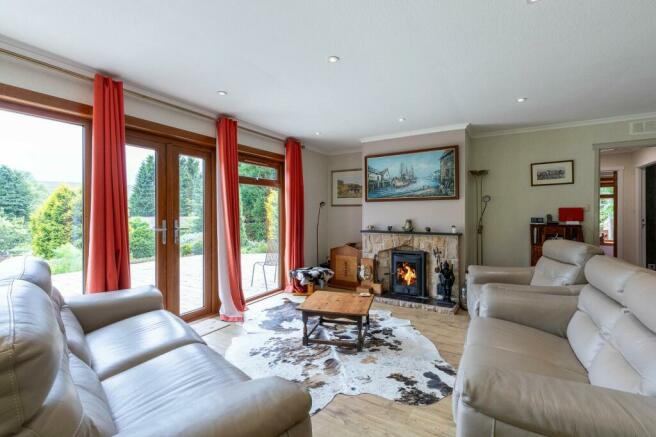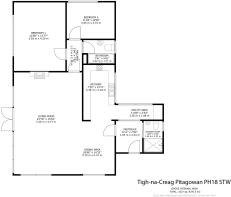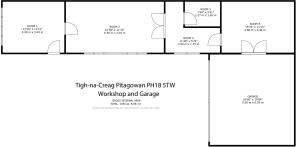Tigh-na-Creag, Blair Atholl, Pitlochry, Perth And Kinross. PH18 5TW

- PROPERTY TYPE
Detached
- BEDROOMS
2
- BATHROOMS
2
- SIZE
Ask agent
- TENUREDescribes how you own a property. There are different types of tenure - freehold, leasehold, and commonhold.Read more about tenure in our glossary page.
Ask agent
Key features
- Detached two bedroom house
- Large workshop and double garage
- Cedar shingle cladding
- Large open plan living space
- Secluded location
- Large beautifully kept garden
- Woodland garden to rear
- Approx 1.8 acres
- Additional timber garage
Description
The house is located in the tiny hamlet of Pitagowan to the north of Blair Atholl. It is set in beautifully kept large gardens giving it a great deal of privacy. The overall plot extends to approx. 1.8 acres.
There is a large workshop to the rear of the house which also incorporates a double garage with an additional separate timber garage within the grounds. Both the house and workshop are constructed with cedar shingle cladding ensuring they nestle effortlessly into the surroundings. The house is heated with individually controlled electric radiators and a multi-fuel stove.
The house itself consists of a large bright, open plan living space with full height windows to the front and French doors leading onto the generous decking. There are further large picture windows to the side. The living area has a wood burning stove and the shape of the room leaves many options for layout and incorporating a dining area.
The kitchen was installed around 2019 and is of a modern design with cream wall and floor units which are primarily drawers, with a wood effect worktop. There is an integrated eye level double oven, induction hob, dishwasher and fridge freezer.
To the side there is a utility room with space for a washing machine and patio doors to the rear garden and parking area. There is a shower room with large walk-in shower, WC, WHB and heated towel rail.
The house has two double bedrooms. The master has a large picture window to the front and three built-in wardrobes and the second bedroom has a window to the side. There is a good sized attractively decorated bathroom with bath, WC, WHB and heated towel rail.
To the rear of the house is a separate large workshop which consists of five rooms and connects through to the double garage with electric doors. The workshop has power and lighting and has potential for many uses, not only as an excellent work space but also with potential for development into further living accommodation subject to appropriate permissions.
Externally, between the house and workshop, there is a large parking area with space for several vehicles. On travelling up the long driveway, there is also an additional timber garage. To the front, there is a large, decked area overlooking the beautifully kept garden which is laid to grass with assorted borders with shrubs and small trees, and a rockery. At the side are raised beds, fruit trees and a greenhouse. A substantial woodshed lies to the back and behind the house there are inviting pathways leading into a lovely, tranquil woodland garden which has two small ponds as well as a variety of native trees.
Pitagowan is within easy reach of Blair Atholl and Pitlochry a few miles to the south where there are shops, schools, hotels, cafes and bus and rail links to the Central Belt. The world renowned House of Bruar is close by and there are extensive local walks available on the doorstep.
Living Room
7.25m x 4.80m (23' 9" x 15' 9")
Dining area
5.75m x 4.35m (18' 10" x 14' 3")
Kitchen
4.20m x 2.35m (13' 9" x 7' 9")
Utility Room
3.55m x 1.10m (11' 8" x 3' 7")
Shower Room
2.30m x 1.50m (7' 7" x 4' 11")
Bedroom 1
4.20m x 3.90m (13' 9" x 12' 10")
Bedroom 2
3.55m x 2.75m (11' 8" x 9' 0")
Bathroom
2.30m x 1.70m (7' 7" x 5' 7")
Room 1
4.10m x 3.40m (13' 5" x 11' 2")
Room 2
6.60m x 3.40m (21' 8" x 11' 2")
Room 3
2.25m x 1.65m (7' 5" x 5' 5")
Room 4
3.50m x 1.75m (11' 6" x 5' 9")
Room 5
4.80m x 3.40m (15' 9" x 11' 2")
Garage
6.00m x 5.70m (19' 8" x 18' 8")
Brochures
Brochure- COUNCIL TAXA payment made to your local authority in order to pay for local services like schools, libraries, and refuse collection. The amount you pay depends on the value of the property.Read more about council Tax in our glossary page.
- Band: D
- PARKINGDetails of how and where vehicles can be parked, and any associated costs.Read more about parking in our glossary page.
- Yes
- GARDENA property has access to an outdoor space, which could be private or shared.
- Yes
- ACCESSIBILITYHow a property has been adapted to meet the needs of vulnerable or disabled individuals.Read more about accessibility in our glossary page.
- Ask agent
Tigh-na-Creag, Blair Atholl, Pitlochry, Perth And Kinross. PH18 5TW
NEAREST STATIONS
Distances are straight line measurements from the centre of the postcode- Blair Atholl Station3.3 miles
About the agent
J & H Mitchell WS Solicitors and Estate Agents have been at the heart of the Highland Perthshire Community since 1836, and have an unrivalled knowledge of the area, its people and, importantly, the local property market. Our experienced, professional and friendly staff will always be close by to help guide you through the process of selling or buying your home.
Notes
Staying secure when looking for property
Ensure you're up to date with our latest advice on how to avoid fraud or scams when looking for property online.
Visit our security centre to find out moreDisclaimer - Property reference PRA10131. The information displayed about this property comprises a property advertisement. Rightmove.co.uk makes no warranty as to the accuracy or completeness of the advertisement or any linked or associated information, and Rightmove has no control over the content. This property advertisement does not constitute property particulars. The information is provided and maintained by J & H Mitchell, Pitlochry. Please contact the selling agent or developer directly to obtain any information which may be available under the terms of The Energy Performance of Buildings (Certificates and Inspections) (England and Wales) Regulations 2007 or the Home Report if in relation to a residential property in Scotland.
*This is the average speed from the provider with the fastest broadband package available at this postcode. The average speed displayed is based on the download speeds of at least 50% of customers at peak time (8pm to 10pm). Fibre/cable services at the postcode are subject to availability and may differ between properties within a postcode. Speeds can be affected by a range of technical and environmental factors. The speed at the property may be lower than that listed above. You can check the estimated speed and confirm availability to a property prior to purchasing on the broadband provider's website. Providers may increase charges. The information is provided and maintained by Decision Technologies Limited. **This is indicative only and based on a 2-person household with multiple devices and simultaneous usage. Broadband performance is affected by multiple factors including number of occupants and devices, simultaneous usage, router range etc. For more information speak to your broadband provider.
Map data ©OpenStreetMap contributors.
