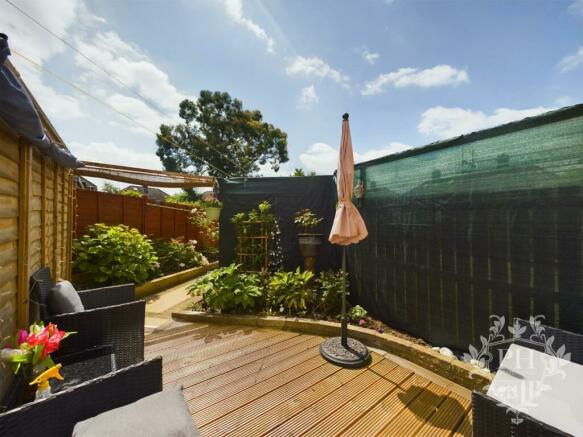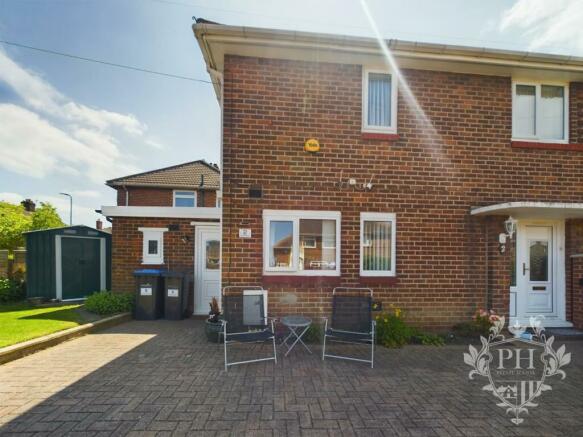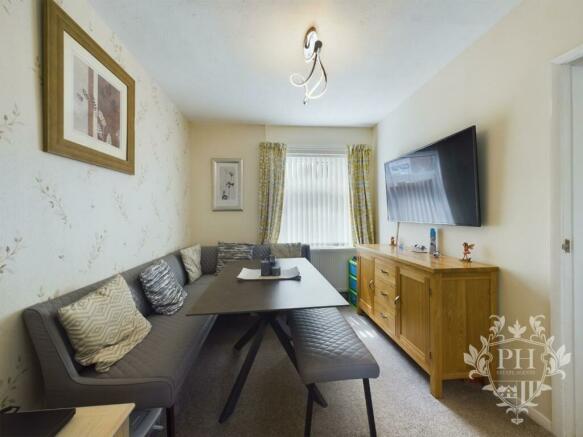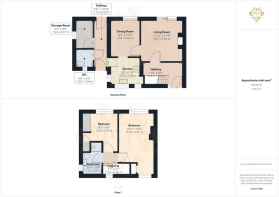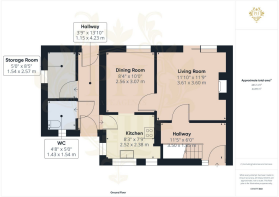
Bowfell Road, Middlesbrough

- PROPERTY TYPE
Semi-Detached
- BEDROOMS
2
- BATHROOMS
2
- SIZE
Ask agent
- TENUREDescribes how you own a property. There are different types of tenure - freehold, leasehold, and commonhold.Read more about tenure in our glossary page.
Freehold
Key features
- CARPETS ARE ONE YEAR OLD
- DOWNSTAIRS WC
- NEW WORCESTER BOILER, WITH NEW RADIATORS
- TWO RECEPTION ROOMS
- NEW BOILER, UNDER WARRANTY AS OF FEB 2024
- SOLD WITH SECURITY CAMERAS AND ALARM SYSTEM
Description
Entrance Hallway - 3.48m x 1.83m (11'5 x 6) - Step through the uPVC door and into the warm, inviting entrance hallway, perfectly setting the tone for this delightful home
Reception Room - 3.61m x 3.58m (11'10 x 11'9) - The reception room is a haven of warmth and welcome. Imagine sinking into your favourite armchair, the crackle of the fire filling the air as the sun streams in through the uPVC double-glazed sliding doors, flooding the room with light and offering a glimpse of the idyllic rear garden beyond. The perfect blend of comfort and style.
Dining Room - 2.54m x 3.05m (8'4 x 10) - Flowing seamlessly from the reception room is the dining area, the ideal setting for cherished family mealtimes. The uPVC double-glazed window frames views of the rear elevation, while the central heating radiator ensures a cosy atmosphere. The open-plan layout effortlessly connects to the kitchen, bathed in natural light pouring in through the front elevation window.
Kitchen - 2.51m x 2.36m (8'3 x 7'9) - The kitchen has modern fitted wall, base, and drawer units that ensures ample storage. The integrated oven and hob, along with the stainless steel sink and mixer tap, make this the perfect space for culinary creations.
Wc - 1.42m x 1.52m (4'8 x 5) - Convenience is key in the downstairs WC, complete with frosted window to the front elevation and modern, neutral wall cladding that makes cleaning a breeze. The carpet underfoot adds a touch of comfort to this practical space.
Storage Room - 1.52m x 2.57m (5' x 8'5) - Tucked away to the rear of the WC is a storage room, bursting with potential. Imagine transforming this space into a utility room, or perhaps something that reflects your unique needs and personality. The possibilities are endless.
Landing - 2.31m x 0.94m (7'7 x 3'1) - As you climb the carpeted stairs, you'll find yourself in a tranquil retreat featuring two beautifully appointed bedrooms and a spacious family bathroom.
Bedroom One - 3.12m x 4.39m (10'3 x 14'5) - The master bedroom is a serene oasis, boasting generous proportions and flooded with natural light pouring in through the double glazed windows to the front and rear. The neutral decor provides the perfect backdrop for your personal style, while the carpet underfoot and central heating radiator ensure year-round comfort. And for those seeking additional storage, the fully boarded loft space with lighting is just a pull-down ladder away!
Bedroom Two - 2.51m x 2.54m (8'3 x 8'4) - The second bedroom is also neutrally decorated and features a modern fitted mirrored wardrobe and has a uPVC double glazed window to the rear. The central heating radiator keeps things cosy, and the convenient cupboard housing the newly installed Worcester boiler means you'll always have efficient warmth at your fingertips.
Family Bathroom - 1.78m x 2.03m (5'10 x 6'8) - The family bathroom boasts a generous four-piece suite including toilet, basin, bath, and shower cubicle. The tiled walls make cleaning a breeze, and the ceiling spotlights provide brilliant illumination. A frosted double glazed window to the side elevation and ladder style towel warmer complete this sanctuary.
External - Step outside to discover a private paradise, with perimeter walls ensuring seclusion and block paving to the front. As a corner plot, you'll enjoy a lush lawn area to the side and vibrant flower and shrub borders encircling the property.
The rear garden is a masterclass in low-maintenance luxury, cleverly designed by the current owners with privacy and relaxation in mind. Imagine savoring sunny days in the BBQ area, or unwinding in the decking seating area nestled among blooming flowers and shrubs. A further paved area awaits beyond, again adorned with mature borders. And for storing outdoor essentials, a handy shed is at your disposal.
Don't miss your chance to make this incredible home yours. Contact us today to schedule a viewing!
Brochures
Bowfell Road, MiddlesbroughBrochure- COUNCIL TAXA payment made to your local authority in order to pay for local services like schools, libraries, and refuse collection. The amount you pay depends on the value of the property.Read more about council Tax in our glossary page.
- Band: A
- PARKINGDetails of how and where vehicles can be parked, and any associated costs.Read more about parking in our glossary page.
- Ask agent
- GARDENA property has access to an outdoor space, which could be private or shared.
- Yes
- ACCESSIBILITYHow a property has been adapted to meet the needs of vulnerable or disabled individuals.Read more about accessibility in our glossary page.
- Ask agent
Bowfell Road, Middlesbrough
NEAREST STATIONS
Distances are straight line measurements from the centre of the postcode- Marton Station1.3 miles
- Middlesbrough Station1.6 miles
- South Bank Station1.9 miles
About the agent
Welcome to PH Estate Agents
Here at PH Estate Agents, we understand the experience of moving, whether it be the joy of owning your first home or investment, or the emotions attached to selling a home for a loved one, we are here to guide you through the process and ensure your property journey is as smooth as possible. We offer guidance for what you will experience throughout the entire process.
What We DoWe believe i
Industry affiliations

Notes
Staying secure when looking for property
Ensure you're up to date with our latest advice on how to avoid fraud or scams when looking for property online.
Visit our security centre to find out moreDisclaimer - Property reference 33167554. The information displayed about this property comprises a property advertisement. Rightmove.co.uk makes no warranty as to the accuracy or completeness of the advertisement or any linked or associated information, and Rightmove has no control over the content. This property advertisement does not constitute property particulars. The information is provided and maintained by PH Estate Agents, Middlesbrough. Please contact the selling agent or developer directly to obtain any information which may be available under the terms of The Energy Performance of Buildings (Certificates and Inspections) (England and Wales) Regulations 2007 or the Home Report if in relation to a residential property in Scotland.
*This is the average speed from the provider with the fastest broadband package available at this postcode. The average speed displayed is based on the download speeds of at least 50% of customers at peak time (8pm to 10pm). Fibre/cable services at the postcode are subject to availability and may differ between properties within a postcode. Speeds can be affected by a range of technical and environmental factors. The speed at the property may be lower than that listed above. You can check the estimated speed and confirm availability to a property prior to purchasing on the broadband provider's website. Providers may increase charges. The information is provided and maintained by Decision Technologies Limited. **This is indicative only and based on a 2-person household with multiple devices and simultaneous usage. Broadband performance is affected by multiple factors including number of occupants and devices, simultaneous usage, router range etc. For more information speak to your broadband provider.
Map data ©OpenStreetMap contributors.
