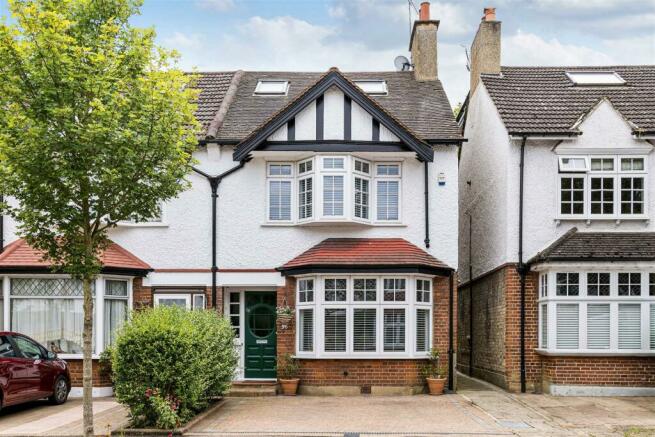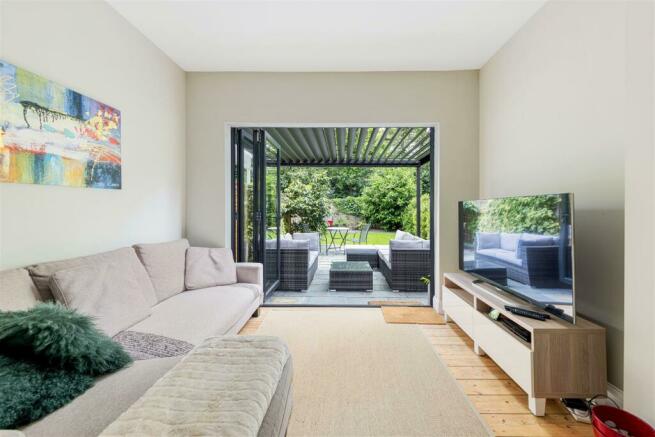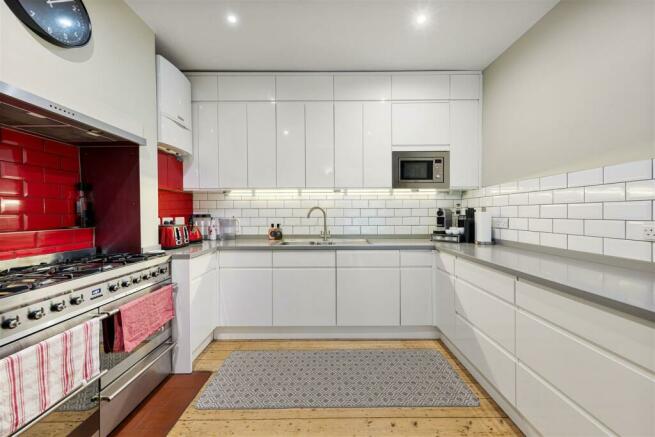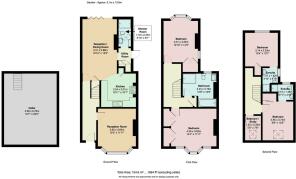
Woodcote Road, Wanstead

- PROPERTY TYPE
Semi-Detached
- BEDROOMS
4
- BATHROOMS
4
- SIZE
1,664 sq ft
155 sq m
- TENUREDescribes how you own a property. There are different types of tenure - freehold, leasehold, and commonhold.Read more about tenure in our glossary page.
Freehold
Key features
- Four Bedroom, Four Bathroom House with Study
- Two Bedrooms with En-Suites to the Loft
- Semi Detached
- Kitchen Diner Opening to Garden
- South Facing Garden Backing onto Woodland
- Side Access
- Utility Room and Off Street Parking
- Large Cellar
- Moments to Wanstead Village
- Close to Leytonstone
Description
Your glorious, South facing rear garden is the perfect spot for summer barbecues and al fresco entertaining, with a dramatic, curved slate patio and a pergola adding dappled shade.
IF YOU LIVED HERE…
Your first reception room has a double mantled pewter and tiled hearth, with blonde timber hardwood underfoot and bright natural light spilling in from the bistro shuttered bay window. An efficient, vintage style radiator offers warmth on cold winter evenings, and feature in almost every room of your new home. Through to your enormous, open plan kitchen, diner and second reception room, you'll find glossy red and white splashbacks and smooth white cabinetry. There's also a huge, stainless steel, double range oven and a large open archway leads through to your dining area and second reception room.
In here, there's more of those beautiful floorboards, a modern hearth and concertina doors take you out across the patio and onto a generous stretch of lawn. Your ground floor is also home to a convenient utility room, with side access to the garden and street, and a handy shower room with WC. From the hallway you have stairs to your 370 square foot cellar, currently in use as a home gym. Upstairs on the first floor, there's your enormous family bathroom with a full white suite and standalone stroll in shower, another ornate vintage fireplace adds a unique touch to this elegant space.
You'll find two handsome double bedrooms, either side of the luxurious family bathroom, each with bright bay windows, built in wardrobes and ornate antique fireplaces. Your third and fourth double sleepers are on the second floor, both home to more purpose built wardrobes and en suite shower rooms. The loft bedroom to the front of your home has the additional benefits of extra eaves storage and a large bright skylight. Finally, tucked away at the top of your home is your study, with another sunny skylight illuminating the space.
Only moments away on foot, you'll come to Belgique Wanstead Cafe, where you'll find an excellent selection of artisanal Belgian treats. As you make your way further into Wanstead Village you'll come across fine Indian, Spanish, Greek and Italian restaurants and you absolutely have to pop in for a glass of chilled white or full bodied red at MUST Wine Bar on the High Street. You also have direct access to the fringes of ancient Bushwood forest and the much loved Henry Reynolds Gardens, with its lovely children's playground. Keep wandering to the other side of the park and you'll arrive at Leytonstone High Road, where there's also a wealth of great restaurants, bakeries and gastropubs to choose from.
WHAT ELSE?
- You'll be through to Liverpool Street in just thirty two minutes door to door, on the rapid Central line from nearby Wanstead station.
- Your double driveway provides off street parking for two cars, and drivers have easy access to Essex, Suffolk and the arterial North Circular motorway.
- Within a mile of your home, there are ten primary and secondary schools that have achieved 'Outstanding' or 'Good' ratings from Ofsted.
Reception Room - 3.65 x 3.62 (11'11" x 11'10") -
Reception / Dining Room - 3.31 x 5.88 (10'10" x 19'3") -
Kitchen - 3.34 x 3.21 (10'11" x 10'6") -
Shower Room - 1.18 x 2.45 (3'10" x 8'0") -
Bedroom - 4.36 x 3.62 (14'3" x 11'10") -
Bedroom - 3.31 x 4.33 (10'10" x 14'2") -
Bathroom - 3.24 x 3.19 (10'7" x 10'5") -
Bedroom - 2.95 x 3.73 (9'8" x 12'2") -
Ensuite - 2.10 x 1.48 (6'10" x 4'10") -
Bedroom / Study - 1.52 x 2.35 (4'11" x 7'8") -
Bedroom - 3.14 x 3.23 (10'3" x 10'7") -
Ensuite - 1.47 x 1.47 (4'9" x 4'9") -
Cellar - 5.06 x 6.76 (16'7" x 22'2") -
Garden - 6.1 x 13.6 (20'0" x 44'7") -
WORD FROM THE OWNER
"We love Wanstead. It is our third property in the area since 1993, and each one has had it's own 'typically Wanstead' features. This one is no exception... it is a fantastic property bordered by forest and has all the features that an astute buyer would be seeking. It is a family home. It will accept ongoing love, but there's no work required at all. Our favourite spot is sitting outside under the louvred canopy with the sun streaming down and the forest in full green bloom. The Wanstead area is fabulous. It has a great high street, wonderful schools, caring neighbours and a great support network. We are truly sorry to be leaving. "
Brochures
Woodcote Road, WansteadBrochure- COUNCIL TAXA payment made to your local authority in order to pay for local services like schools, libraries, and refuse collection. The amount you pay depends on the value of the property.Read more about council Tax in our glossary page.
- Band: F
- PARKINGDetails of how and where vehicles can be parked, and any associated costs.Read more about parking in our glossary page.
- Yes
- GARDENA property has access to an outdoor space, which could be private or shared.
- Yes
- ACCESSIBILITYHow a property has been adapted to meet the needs of vulnerable or disabled individuals.Read more about accessibility in our glossary page.
- Ask agent
Woodcote Road, Wanstead
NEAREST STATIONS
Distances are straight line measurements from the centre of the postcode- Wanstead Station0.4 miles
- Leytonstone Station0.6 miles
- Snaresbrook Station0.7 miles
About the agent
In 2014, Andrew and Kenny Goad launched The Stow Brothers, an estate agency with a fresh, straightforward approach to the property market. The brothers' vision captured the zeitgeist - from a single shop in Walthamstow, they have now expanded to a team of 70 local specialists, alongside branches in Hackney, Wanstead, Highams Park and South Woodford
Industry affiliations


Notes
Staying secure when looking for property
Ensure you're up to date with our latest advice on how to avoid fraud or scams when looking for property online.
Visit our security centre to find out moreDisclaimer - Property reference 33167441. The information displayed about this property comprises a property advertisement. Rightmove.co.uk makes no warranty as to the accuracy or completeness of the advertisement or any linked or associated information, and Rightmove has no control over the content. This property advertisement does not constitute property particulars. The information is provided and maintained by The Stow Brothers, Wanstead & Leytonstone. Please contact the selling agent or developer directly to obtain any information which may be available under the terms of The Energy Performance of Buildings (Certificates and Inspections) (England and Wales) Regulations 2007 or the Home Report if in relation to a residential property in Scotland.
*This is the average speed from the provider with the fastest broadband package available at this postcode. The average speed displayed is based on the download speeds of at least 50% of customers at peak time (8pm to 10pm). Fibre/cable services at the postcode are subject to availability and may differ between properties within a postcode. Speeds can be affected by a range of technical and environmental factors. The speed at the property may be lower than that listed above. You can check the estimated speed and confirm availability to a property prior to purchasing on the broadband provider's website. Providers may increase charges. The information is provided and maintained by Decision Technologies Limited. **This is indicative only and based on a 2-person household with multiple devices and simultaneous usage. Broadband performance is affected by multiple factors including number of occupants and devices, simultaneous usage, router range etc. For more information speak to your broadband provider.
Map data ©OpenStreetMap contributors.





