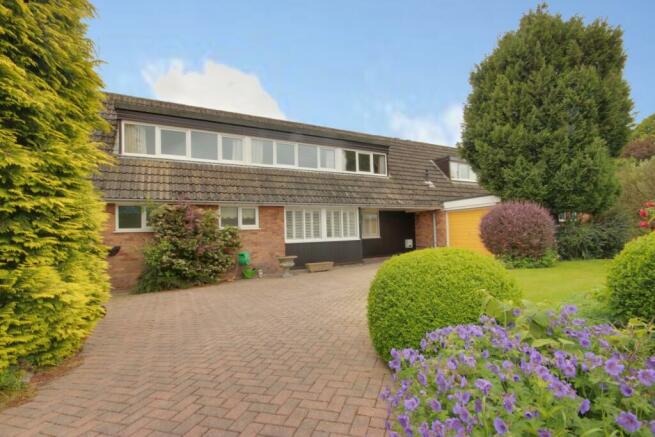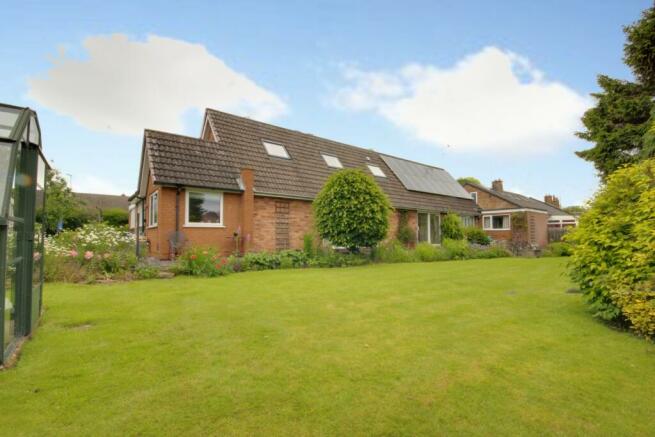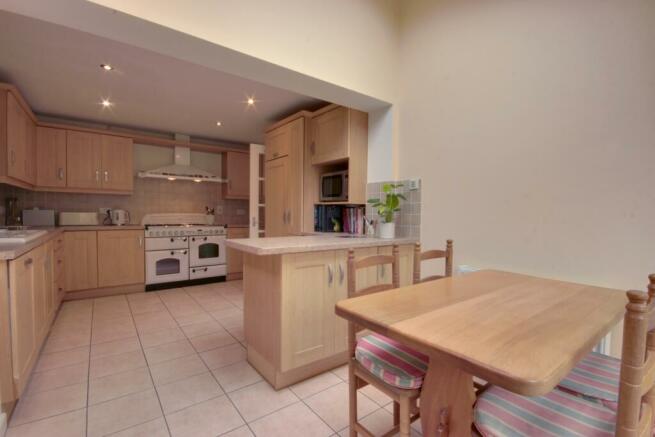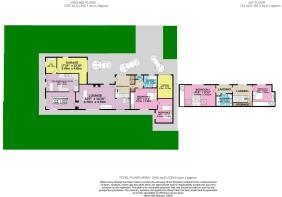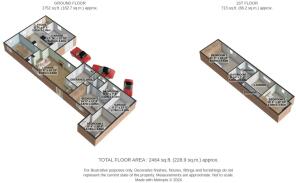11 Napier Close, Beverley

- PROPERTY TYPE
Detached
- BEDROOMS
4
- BATHROOMS
2
- SIZE
Ask agent
- TENUREDescribes how you own a property. There are different types of tenure - freehold, leasehold, and commonhold.Read more about tenure in our glossary page.
Freehold
Key features
- Well Presented Detached Family Home
- Available With No Onward Chain
- 3 Reception Rooms - Lounge, Dining Room, Study
- 4 Double Bedrooms
- 2 Bathrooms - 1 On The Ground Floor And 1 On The First Floor
- Wrap Around Garden
- 2 Garages And Driveway Parking
- Catchment Area For St Mary's CE Primary School and Longcroft School & Sixth Form College Secondary School
- Gas Central Heating & Double Glazed Throughout
- Book Your Viewing With Us Today!
Description
Available with no onward chain. This well presented detached property nestled in a quiet cul-de-sac offers a wealth of versatile accommodation for modern day living to include entrance hall, breakfast kitchen, lounge, lounge diner, study, cloakroom, 2 bathrooms, 4 double bedrooms, wrap around garden, 2 garages and driveway parking.
Situated close to the town centre this property is in the catchment area for St Mary's CE Primary School for younger children and Longcroft School and Sixth Form for older ones. Close to local amenities and just a 10 minute stroll into Beverley this property could not be better placed for busy family life.
The approach to this property is laid to brick setts. The lawn and range of trees and shrubbery add splashes of colour to this space and also soften the borders. There is a garage at each end and the entrance can be found in the centre.
Once inside you will find the reception rooms and kitchen to one side and bedrooms 3 and 4 together with one of the bathrooms and cloakroom to the other. You will be pleased to see built in storage in the hallway, ideal for tidying away coats and shoes to keep this space clutter free.
The lounge, with dual aspect windows, is a really good size leaving you many options when deciding where to place your furniture. The fireplace, with gas fire, provides a focal point to this room and the sliding doors look out onto the garden.
The lounge diner is also dual aspect with views of the garden. There is ample space for dining furniture making this the perfect space to wine and dine with family and friends.
The breakfast kitchen has a wide range of base and wall units with contrasting countertops. Integrated appliances include a fridge and dishwasher and there is also a gas range cooker. A door leads out to the garden.
The south facing garden wraps around the property and enjoys many hours of sunshine. The patio provides the perfect place for outdoor furniture where you can sit, relax and admire the lovely views of this well established garden.
The study is situated off the kitchen and provides the perfect space for home working, should this be required. There is also access to one of the garages from here where you will find plumbing for an automatic washing machine, a sink and storage.
Bedrooms 3 and 4 are both to the rear aspect.
Bedroom 3 has built in storage.
The ground floor bathroom has a bath and separate shower cubicle, wash hand basin and WC.
The cloakroom has a wash hand basin and WC.
Upstairs you will find bedrooms 1 and 2 plus the second bathroom.
Both bedrooms are to the front aspect and have fitted wardrobes. You will also be pleased to see additional storage on the landing.
The bathroom has a bath, separate shower cubicle, bidet, wash hand basin and WC.
Please take a moment to study our 2 D and 3 D colour floor plans and browse through our photographs. Book your viewing with us today and we will be delighted to show you around.
Entrance Hall
Carpeted. Storage cupboards.
Lounge
9.76m x 4.53m - 32'0" x 14'10"
Carpeted. Coving. Gas fire. Dual aspect. Sliding doors to garden.
Lounge Diner
5.34m x 3.31m - 17'6" x 10'10"
Carpeted. Coving. Recessed spotlights. Dual aspect.
Breakfast Kitchen
5.96m x 3.31m - 19'7" x 10'10"
Tiled flooring. Recessed spot lights. Range of fitted base and wall units with contrasting countertops and tiled splashbacks. Gas Range cooker with overhead extractor hood. Built in fridge and dishwasher. Space for dining furniture. Door to garden. Door to study.
Study
2.88m x 2.01m - 9'5" x 6'7"
Carpeted. Recessed spotlights. Door to garage.
Cloakroom
1.48m x 0.79m - 4'10" x 2'7"
Carpeted. Wash hand basin. WC.
Bathroom
2.52m x 2.33m - 8'3" x 7'8"
Carpeted. Bath. Separate shower cubicle. Wash hand basin. WC.
Bedroom 3
4.87m x 3.85m - 15'12" x 12'8"
Double. Coving. Built in wardrobes.
Bedroom 4
4.41m x 3.85m - 14'6" x 12'8"
Double. Coving. Carpeted.
Landing
Carpeted.
Bedroom 1
6.55m x 3.91m - 21'6" x 12'10"
Double. Carpeted. Fitted wardrobes. Velux style windows.
Bedroom 2
4.04m x 3.91m - 13'3" x 12'10"
Double. Carpeted. Fitted wardrobes. Wash hand basin in vanity unit.
Bathroom
3m x 2.33m - 9'10" x 7'8"
Tiled flooring. Bath. Separate shower cubicle. Wash hand basin. Bidet. WC. Velux style window.
Garage
5.43m x 4.82m - 17'10" x 15'10"
Plumbing for washing machine. Sink. Storage.
Garage
4.19m x 2.79m - 13'9" x 9'2"
- COUNCIL TAXA payment made to your local authority in order to pay for local services like schools, libraries, and refuse collection. The amount you pay depends on the value of the property.Read more about council Tax in our glossary page.
- Band: F
- PARKINGDetails of how and where vehicles can be parked, and any associated costs.Read more about parking in our glossary page.
- Yes
- GARDENA property has access to an outdoor space, which could be private or shared.
- Yes
- ACCESSIBILITYHow a property has been adapted to meet the needs of vulnerable or disabled individuals.Read more about accessibility in our glossary page.
- Ask agent
11 Napier Close, Beverley
NEAREST STATIONS
Distances are straight line measurements from the centre of the postcode- Beverley Station0.7 miles
- Arram Station2.6 miles
- Cottingham Station4.7 miles
About the agent
A multi award-winning estate agent, covering Beverley, Cottingham, Market Weighton and surrounding areas.
Run by Directors Jane and Roland Peck and their fantastic team Laura and Claire.
Our philosophy is simple – the customer is at the heart of everything we do.
We pride ourselves on providing an exceptional customer experience whether you are a vendor, landlord, buyer or tenant.
EweMove Beverley embraces the very latest technology available to estate agents and has i
Notes
Staying secure when looking for property
Ensure you're up to date with our latest advice on how to avoid fraud or scams when looking for property online.
Visit our security centre to find out moreDisclaimer - Property reference 10433774. The information displayed about this property comprises a property advertisement. Rightmove.co.uk makes no warranty as to the accuracy or completeness of the advertisement or any linked or associated information, and Rightmove has no control over the content. This property advertisement does not constitute property particulars. The information is provided and maintained by EweMove, Beverley. Please contact the selling agent or developer directly to obtain any information which may be available under the terms of The Energy Performance of Buildings (Certificates and Inspections) (England and Wales) Regulations 2007 or the Home Report if in relation to a residential property in Scotland.
*This is the average speed from the provider with the fastest broadband package available at this postcode. The average speed displayed is based on the download speeds of at least 50% of customers at peak time (8pm to 10pm). Fibre/cable services at the postcode are subject to availability and may differ between properties within a postcode. Speeds can be affected by a range of technical and environmental factors. The speed at the property may be lower than that listed above. You can check the estimated speed and confirm availability to a property prior to purchasing on the broadband provider's website. Providers may increase charges. The information is provided and maintained by Decision Technologies Limited. **This is indicative only and based on a 2-person household with multiple devices and simultaneous usage. Broadband performance is affected by multiple factors including number of occupants and devices, simultaneous usage, router range etc. For more information speak to your broadband provider.
Map data ©OpenStreetMap contributors.
