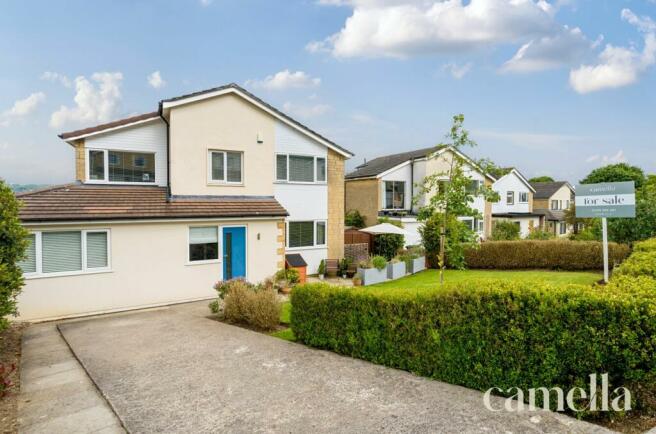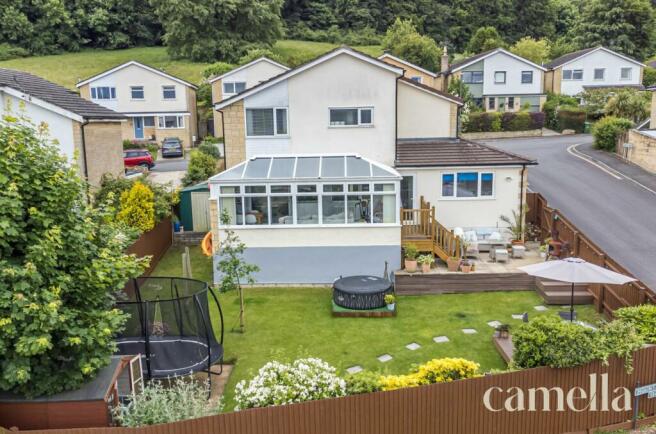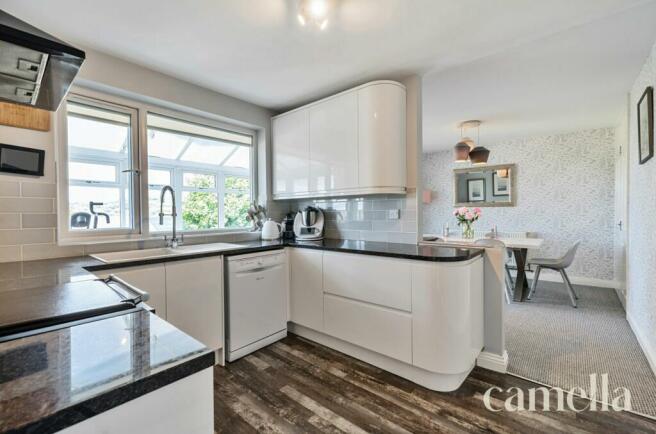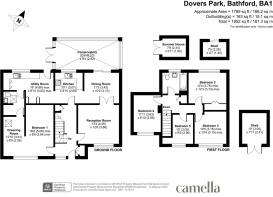
Dovers Park, Bathford, BA1

- PROPERTY TYPE
Detached
- BEDROOMS
5
- BATHROOMS
2
- SIZE
1,098 sq ft
102 sq m
- TENUREDescribes how you own a property. There are different types of tenure - freehold, leasehold, and commonhold.Read more about tenure in our glossary page.
Freehold
Key features
- PANORAMIC VIEWS OF SOLSBURY HILL, BATHEASTON AND COLERNE
- RECENTLY RENOVATED TO EXCELLENT STANDARD IN CONTEMPORARY STYLE
- SHORT WALK TO BATHFORD VILLAGE SHOP & CAFE
- NESTLED IN THE HILLS OF PICTURESQUE & SOUGHT AFTER VILLAGE OF BATHFORD
- FIVE GENEROUS BEDROOMS (ONE ON THE GROUND FLOOR)
- BEAUTIFULLY LANDSCAPED REAR GARDEN WITH DECKING AREA, PATIO AREA, LARGE SHED AND CHILDREN'S SUMMER HOUSE
- FREEHOLD DETACHED MODERN HOME
- CORNER PLOT
- POTENTIAL FOR A SELF-CONTAINED ANNEXE with KITCHEN, BEDROOM AND EN-SUITE SHOWER (ON GROUND FLOOR)
- PAVED DRIVE WITH SPACE FOR 2 CARS
Description
Setting the scene
Set in attractive countryside, Bathford is a delightful village just 3 miles east of Bath with good access to the A4. Situated within easy reach of bustling city life yet tucked away from the hustle and bustle, this charming neighbourhood offers easy access to bus routes leading directly into Bath's vibrant city centre.
The property is within walking distance of facilities including the primary school, the well regarded shop/café and the pub. Nearby are further amenities including a doctor’s surgery, dentist, chemist and veterinary practice. The World Heritage City of Bath offers a full range of further facilities including excellent dining and shopping opportunities. As well as the outstanding primary school in the village, there is a further primary school in Batheaston and excellent secondary schools in Bath. There are excellent transport links to London either via Junction 18 of the M4 or by rail from Bath Spa to London Paddington (90 minutes).
Within walking distance of local beauty spots, including the stunning Browns Folly and Batheaston Meadows where you will find many paddle boarders in the summer.
The Property
A beautifully presented detached Freehold contemporary 5 bedroom family home, set in a quiet location with far reaching views. This impressive home on a corner plot boasts a living room, kitchen and dining room leading onto a conservatory. There are five double bedrooms (one of these is on the ground floor with an en-suite shower), and one family bathroom. The generous utility room could double as a kitchen as part of a self-contained annexe. There is a secluded landscaped rear garden with a decking area perfect for entertaining overlooking Solsbury Hill. Off-road parking for two vehicles in the private driveway.
EPC Rating: C
Entrance Hallway
This light and SPACIOUS area is filled with natural light from the large window. The hallway features a bespoke floor-to-ceiling CUPBOARD, perfect for shoes and clothing. Additionally, an under-the-stairs coat cupboard and a convenient nook offer extra storage solutions, ensuring a clutter-free and organized space. The driftwood Karndean flooring is elegant, but durable and easy to maintain.
Reception room
4.06m x 3.86m
This GENEROUS-SIZED sitting room is located just off the entrance hallway. This well-appointed space features elegant fitted SHELVING running along one wall, a practical use of the space. The front aspect ensures the room is filled with abundant natural light, creating a warm and welcoming atmosphere. Recently decorated with PLUSH CARPETS, this room is perfect for relaxation or entertaining. Double doors lead you into the adjacent dining room, enhancing the flow of your living space.
Kitchen
3.07m x 2.69m
Discover the heart of the home in this BESPOKE FITTED kitchen. Featuring luxurious GRANITE WORKTOPS and part-tiled walls, the kitchen offers both style and practicality. It is equipped with a high-end STOVEMASTER cooker with electric hob and space for a dishwasher. An internal window offers a charming view of the conservatory, creating connection to the outdoors. The kitchen connects to the dining room through a partial wall, enhancing the open plan feel, and adjoins the utility room, providing additional functionality and convenience.
Dining room
3.43m x 3.1m
This ELEGANT dining room is a central hub that connects seamlessly through to the kitchen through a partially-open wall design. This thoughtful layout not only gives a sense of space and is great for family gatherings and entertaining. The plushly CARPETED room also flows naturally into the cosy sitting room, providing a harmonious transition between spaces. Additionally, it opens up to the bright conservatory, ensuring a continuity of light and space throughout the home.
Conservatory
6.2m x 2.82m
This stunning conservatory is a BRIGHT and airy generous-sized room designed to bring the outdoors in. Bathed in natural light, this welcoming space offers incredible VIEWS of the picturesque Solsbury Hill, Bathford and Batheaston. There is a seamless connection with nature as you overlook the beautifully landscaped garden, making it the perfect spot for relaxation, entertaining, or simply soaking in the serene surroundings. This conservatory was built in 2013 and is still under guarantee.
Utility
4.88m x 3m
This generously sized versatile utility room offers stunning views over Solsbury Hill. This multifunctional space serves as an extension of the kitchen, and could be used as a kitchen AS PART OF A SELF-CONTAINED ANNEXE. It features a large Kenwood FRIDGE-FREEZER and a spacious pantry. It also comes complete with a large sink and an ample-sized LARDER CUPBOARD designed to accommodate a washing machine and tumble dryer (not fitted). One of the cabinets discreetly houses the Worcester boiler, installed new in 2016.
Bedroom One
5.08m x 2.64m
This inviting and spacious DOUBLE BEDROOM, has a front aspect, allowing an abundance of natural light to flood the room throughout the day. As with all of the bedrooms in the property it has fitted blinds for added privacy.
Dressing Room
3.91m x 2.06m
The dressing room features a FLOOR-TO-CEILING WARDROBE running along the wall adjoining the main bedroom. This spacious wardrobes provide ample storage, seamlessly blending style with practicality.
Bathroom One
This modern EN-SUITE bathroom on the ground floor boasts contemporary tiling and a luxurious DRENCH shower. Accessible from both the main bedroom and the utility room, it forms part of a potential SELF-CONTAINED ANNEXE. The bathroom is elegantly equipped with a sleek UNDER SINK CABINET, a WC, and a heated towel rail, offering both style and functionality.
Bedroom Two
3.76m x 3.73m
This bright and spacious room boasts a generous FITTED WARDROBE and plush carpets, offering ample storage space and a luxurious feel underfoot. There are incredible views out to Camden Crescent, Larkhall, Solisbury Hill and Colerne.
Bedroom Three
3.18m x 3.15m
This COSY bedroom features a window that spans the length of the room, filling the space with natural light and views of the woods situated above the street. As with all of the bedrooms, it has been recently decorated to a high standard and includes fitted blinds for added privacy.
Bedroom Four
3.63m x 2.69m
This bedroom offers plush carpeting and light neutral decor, creating a tranquil atmosphere. The soft carpeting adds a touch of comfort, while the NEUTRAL tones provide a versatile backdrop for any style of furnishings. There are fitted blinds for added privacy.
Bedroom Five
3.05m x 2.9m
The serene decor and ample NATURAL LIGHT of this DOUBLE room would lend itself perfectly for use as a guest bedroom or a home office. There is a curtained storage area for clothing. This room is carpeted and has fitted blinds for privacy.
Bathroom Two
The fully tiled family bathroom features a bath with an OVERHEAD SHOWER, offering both convenience and comfort. The sleek design and quality finishes make it a stylish and functional space for the whole family. There is a HEATED TOWEL RAIL radiator for convenience.
Front Garden
This beautifully landscaped front garden features a LUSH LAWN AND HEDGING surrounding the perimeter for added privacy. The inviting PATIO area is perfect for outdoor seating and relaxation, made private with strategically placed planters. A paved DRIVEWAY has space for two cars. To the right of the property, you'll find a large SHED on a sturdy concrete base, which backs onto the garden shed in the rear garden. Both structures offer ample storage but can be easily removed to make way for a garage if desired, providing flexible options to suit your needs. This charming outdoor space is made all the more appealing by being on a CORNER PLOT.
Rear Garden
Nestled in a serene and secluded corner, this beautifully LANDSCAPED GARDEN offers an idyllic retreat with breath-taking VIEWS over Solsbury Hill and Bath. The expansive decking area provides a great space for outdoor dining, perfect for a table and chairs to enjoy alfresco meals with family and friends.
The garden is thoughtfully equipped with OUTDOOR POWER and lighting. A LARGE SHED offers substantial space for storage, while a charming kids' summer house adds a touch of adventure for younger residents.
The mature shrubbery throughout the garden enhances the natural beauty and privacy of the space. A LEVELLED PATIO AREA offers another tranquil spot for relaxation or entertaining. Additionally, a concrete base, currently supporting the current owner's hot tub, presents a versatile opportunity for second decked area. The garden can also be accessed via a gate from the side of the property.
This garden is a true sanctuary, combining functional outdoor living space with the stun...
Parking - Driveway
Paved driveway with space for two cars.
- COUNCIL TAXA payment made to your local authority in order to pay for local services like schools, libraries, and refuse collection. The amount you pay depends on the value of the property.Read more about council Tax in our glossary page.
- Band: E
- PARKINGDetails of how and where vehicles can be parked, and any associated costs.Read more about parking in our glossary page.
- Driveway
- GARDENA property has access to an outdoor space, which could be private or shared.
- Rear garden,Front garden
- ACCESSIBILITYHow a property has been adapted to meet the needs of vulnerable or disabled individuals.Read more about accessibility in our glossary page.
- Ask agent
Dovers Park, Bathford, BA1
NEAREST STATIONS
Distances are straight line measurements from the centre of the postcode- Bath Spa Station2.9 miles
- Oldfield Park Station3.7 miles
- Freshford Station3.9 miles
About the agent
Welcome to Camella founded by Melissa Anderson a local Bathonian with a passion for property. We are proud to be a female founded business putting families at the heart of every move. The Camella team works within three core values.
KINDNESS, your home is our home.
INTEGRITY, we do the right thing, we never settle for less than you deserve.
NOTICEABLE, we want your property and our service standout.
Industry affiliations

Notes
Staying secure when looking for property
Ensure you're up to date with our latest advice on how to avoid fraud or scams when looking for property online.
Visit our security centre to find out moreDisclaimer - Property reference ea1bc731-cca0-44cd-a255-86f6b26bc563. The information displayed about this property comprises a property advertisement. Rightmove.co.uk makes no warranty as to the accuracy or completeness of the advertisement or any linked or associated information, and Rightmove has no control over the content. This property advertisement does not constitute property particulars. The information is provided and maintained by CAMELLA ESTATE AGENTS, Bath. Please contact the selling agent or developer directly to obtain any information which may be available under the terms of The Energy Performance of Buildings (Certificates and Inspections) (England and Wales) Regulations 2007 or the Home Report if in relation to a residential property in Scotland.
*This is the average speed from the provider with the fastest broadband package available at this postcode. The average speed displayed is based on the download speeds of at least 50% of customers at peak time (8pm to 10pm). Fibre/cable services at the postcode are subject to availability and may differ between properties within a postcode. Speeds can be affected by a range of technical and environmental factors. The speed at the property may be lower than that listed above. You can check the estimated speed and confirm availability to a property prior to purchasing on the broadband provider's website. Providers may increase charges. The information is provided and maintained by Decision Technologies Limited. **This is indicative only and based on a 2-person household with multiple devices and simultaneous usage. Broadband performance is affected by multiple factors including number of occupants and devices, simultaneous usage, router range etc. For more information speak to your broadband provider.
Map data ©OpenStreetMap contributors.





