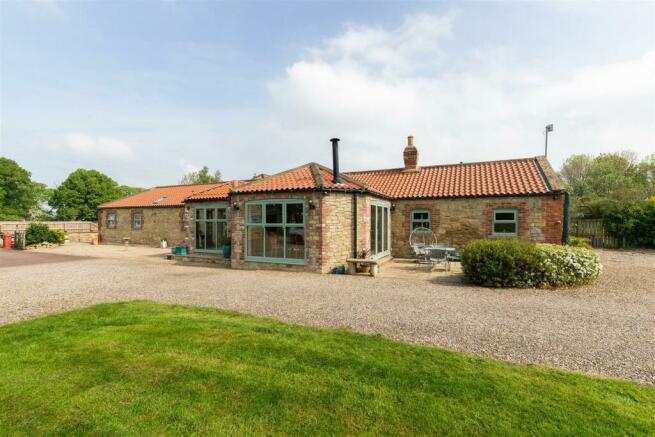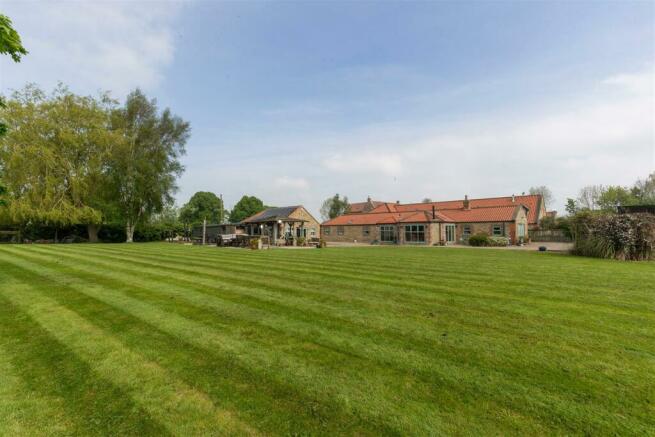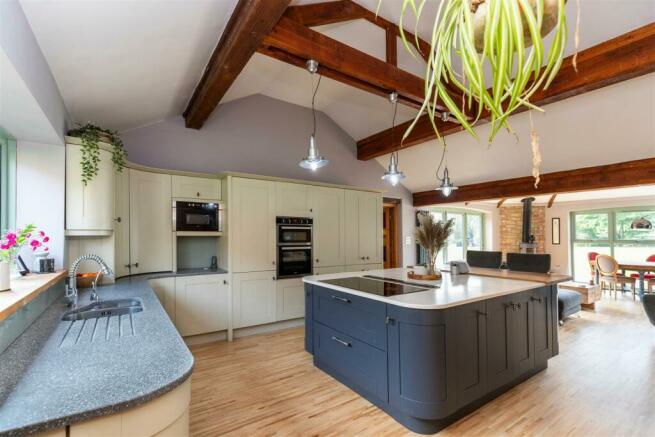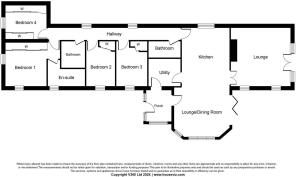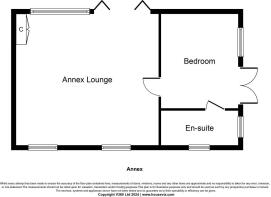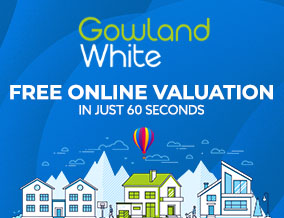
Zarina House, Coatham Stob, Elton TS21 1AJ

- PROPERTY TYPE
Detached
- BEDROOMS
5
- BATHROOMS
4
- SIZE
Ask agent
- TENUREDescribes how you own a property. There are different types of tenure - freehold, leasehold, and commonhold.Read more about tenure in our glossary page.
Freehold
Key features
- CHARACTER BARN CONVERSION IN DESIRABLE AREA
- FOUR BEDROOMS ON GROUND LEVEL
- APPROX 1.41 ACRE PLOT
- ANNEXE WITH ADDITIONAL BEDROOM OFFERING MULTIPLE USES
- BEAUTIFULLY PRESENTED WITH MODERN KITCHEN
- RURAL LOCATION WITH COUNTRYSIDE VIEWS
- PARKING FOR MULTIPLE VEHICLES VIA PRIVATE GATES & GARAGE
- GARDEN KITCHEN WITH PIZZA OVEN
Description
Located in Coatham Stob, close to the village of Elton, the property also has a detached annexe with lounge, bedroom and en-suite shower room.
An entrance porch leads into a beautiful open plan lounge/dining area with vaulted ceiling and bi-fold doors out to a private, sunny patio. This area opens through to the ‘no expense spared’ kitchen, featuring an island/breakfast bar, granite worktops, under-mount sink, double oven, induction hob, microwave, dishwasher, hot water tap and a fridge/freezer. A large utility room provides additional storage space.
The spacious lounge, with feature fireplace and wood burner provides yet another wonderful family space. The master bedroom has an en-suite shower room and there are three further bedrooms (one currently used as a dressing room), plus two family bathrooms.
There are delightful countryside views across the large lawned garden and the outside space is truly a wonderful space to be enjoyed when the sun shines, featuring an outdoor kitchen with giant pizza oven, barbeque, LPG cooking stove, a coal fired stove and with an excellent range of furniture, all ready for entertaining and family time.
The present owners have installed a security system, solar panels, high speed broadband (to the house, annexe and garden) and smart controlled heating / security Locks / lights / electric gate. Additionally, there is a carport for two cars, with electric charging point, a lockable secure barn providing garage space for a third car, and a driveway with parking space for multiple vehicles. A natural pond is also situated within the property grounds. Planning Consent was previously obtained for a further extension, now expired but an indication that future applications may be looked on favourably.
Porch -
Lounge/Dining Room - 5.51m x 4.62m (18'1 x 15'2) -
Kitchen - 5.46m x 4.57m (17'11 x 15') -
Utility - 2.90m x 3.66m (9'6 x 12') -
Lounge - 5.44m x 5.82m (17'10 x 19'1) -
Hall -
Shower Room - 3.53m x 1.27m (11'7 x 4'2) -
Master Bedroom - 3.86m x 3.73m (12'8 x 12'3) -
En-Suite - 3.89m x 1.73m (12'9 x 5'8) -
Bedroom Two - 3.00m x 4.70m (9'10 x 15'5) -
Bedroom Three - 3.15m x 4.39m (10'4 x 14'5) -
Bedroom Four - 4.01m x 2.01m (13'2 x 6'7) -
Bathroom - 2.08m x 2.41m (6'10 x 7'11) -
Annex Lounge - 5.87m x 5.41m (19'3 x 17'9) -
Annex Bedroom - 3.18m x 3.89m (10'5 x 12'9) -
En-Suite - 3.18m x 1.35m (10'5 x 4'5) -
Brochures
Zarina House, Coatham Stob, Elton TS21 1AJ- COUNCIL TAXA payment made to your local authority in order to pay for local services like schools, libraries, and refuse collection. The amount you pay depends on the value of the property.Read more about council Tax in our glossary page.
- Band: F
- PARKINGDetails of how and where vehicles can be parked, and any associated costs.Read more about parking in our glossary page.
- Yes
- GARDENA property has access to an outdoor space, which could be private or shared.
- Yes
- ACCESSIBILITYHow a property has been adapted to meet the needs of vulnerable or disabled individuals.Read more about accessibility in our glossary page.
- Ask agent
Zarina House, Coatham Stob, Elton TS21 1AJ
NEAREST STATIONS
Distances are straight line measurements from the centre of the postcode- Allens West Station1.6 miles
- Eaglescliffe Station1.7 miles
- Teesside Airport Station2.4 miles
About the agent
Experience and Trust
Our Property Consultants offer more than just expertise, being friendly and trusted by our clients. If you instruct us to act for you, we'll make a point of getting to know you well, so that we can understand your plans and give you the best possible advice, communication and outstanding service
We place the highest priority on outstanding service and communication but you don't have to just take our word for it; we are proud to h
Industry affiliations

Notes
Staying secure when looking for property
Ensure you're up to date with our latest advice on how to avoid fraud or scams when looking for property online.
Visit our security centre to find out moreDisclaimer - Property reference 33167326. The information displayed about this property comprises a property advertisement. Rightmove.co.uk makes no warranty as to the accuracy or completeness of the advertisement or any linked or associated information, and Rightmove has no control over the content. This property advertisement does not constitute property particulars. The information is provided and maintained by Gowland White, Yarm. Please contact the selling agent or developer directly to obtain any information which may be available under the terms of The Energy Performance of Buildings (Certificates and Inspections) (England and Wales) Regulations 2007 or the Home Report if in relation to a residential property in Scotland.
*This is the average speed from the provider with the fastest broadband package available at this postcode. The average speed displayed is based on the download speeds of at least 50% of customers at peak time (8pm to 10pm). Fibre/cable services at the postcode are subject to availability and may differ between properties within a postcode. Speeds can be affected by a range of technical and environmental factors. The speed at the property may be lower than that listed above. You can check the estimated speed and confirm availability to a property prior to purchasing on the broadband provider's website. Providers may increase charges. The information is provided and maintained by Decision Technologies Limited. **This is indicative only and based on a 2-person household with multiple devices and simultaneous usage. Broadband performance is affected by multiple factors including number of occupants and devices, simultaneous usage, router range etc. For more information speak to your broadband provider.
Map data ©OpenStreetMap contributors.
