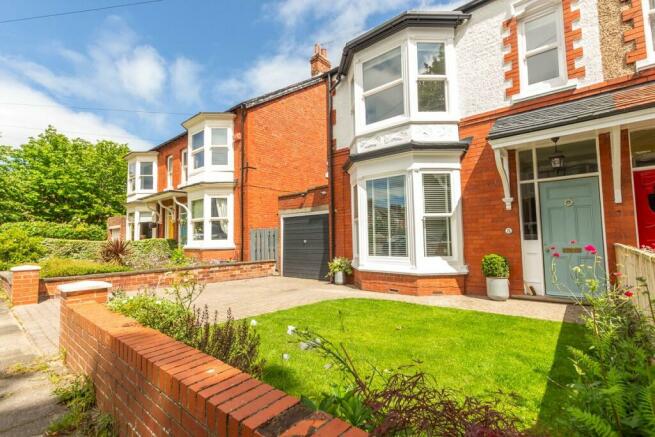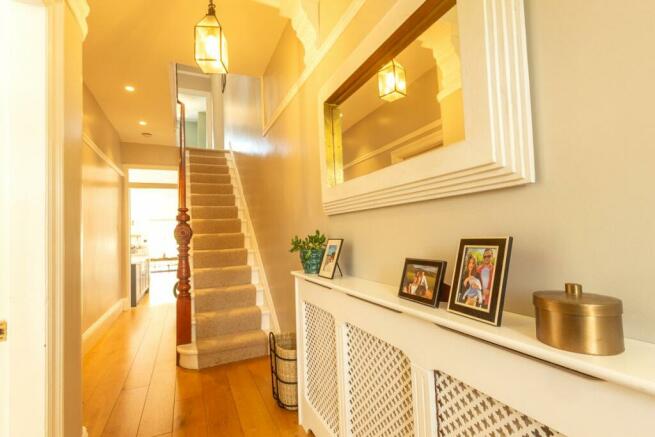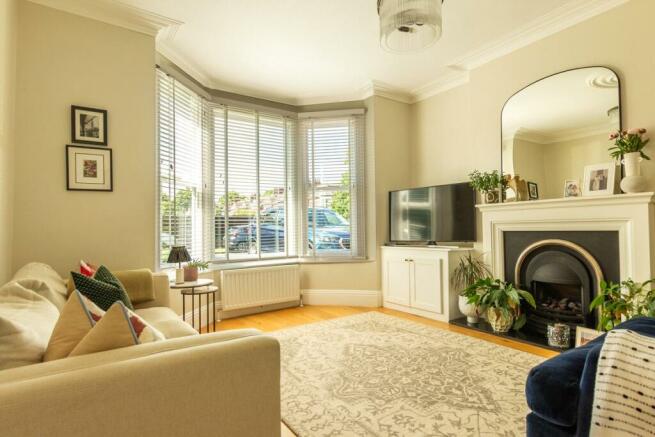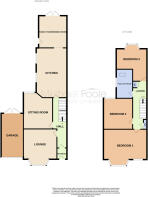
Mayberry Grove, Linthorpe

- PROPERTY TYPE
Semi-Detached
- BEDROOMS
3
- BATHROOMS
1
- SIZE
Ask agent
- TENUREDescribes how you own a property. There are different types of tenure - freehold, leasehold, and commonhold.Read more about tenure in our glossary page.
Freehold
Key features
- Charming Family Home
- Spacious Living Accommodation
- Three Double Bedrooms & Three Generous Reception Room
- Edwardian Semi Detached Property
- Tastefully Updated Whilst in Keeping with The Style of The Property
- Period Original Features
- Essential Off Road Parking & Garage
- Attractive Gardens
- CCTV to the Front & Rear
- Prestigious & Sought After Location, Pleasantly Situated Within Linthorpe
Description
It measures a really impressive 1,800 square feet and has a layout fine-tuned for growing families which comprises briefly entrance vestibule, hallway, front lounge, separate rear sitting room, modern & stylish kitchen with good looking modern units and there's a dining room extension with French doors. The first floor has three bedrooms.
The good size rear garden has been treated to an overhaul by Wilkinson’s Landscape Gardeners. It has a large wraparound patterned concrete patio, level lawn, fencing and a handy outside toilet. There's also a 'Drive-Through' Garage and block paved driveway.
Brilliantly positioned within what is arguably one of Linthorpe’s most regarded addresses, you're in the catchment area of some great schooling and within close walking distance of Linthorpe Village, the Little Theatre and a multitude of other useful facilities. Other noteworthy attractions include sealed unit double glazed windows, central heating with a combi boiler and security alarm system.
Tenure - Freehold
Council Tax Band D
GROUND FLOOR
Entrance Porch
With Minton tiled flooring, original coving, and glazed door to entrance hall.
Entrance Hall
With oak wood flooring, coved ceiling, single panel radiator, staircase to the first floor, under stairs storage cupboard and under stairs storage space, spotlighting and smoke alarm.
Living Room
4.57m into depth of bay window x 4.17m into depth of alcoves - 4.57m into depth of bay window x 4.17m into depth of alcoves With oak wood flooring, inset gas fire with marble and wood feature surround, coving and ceiling rose, double glazed window to the front elevation, single panel radiator and double panel radiator.
Second Reception Room
4.65m (max) x 3.66m into alcoves - 4.65m (max) x 3.66m into alcoves With oak wood flooring, original sash window to the rear elevation, double panel radiator, and coving.
Open Plan Breakfast Kitchen
6.3m x 3.9m
A beautifully presented kitchen area for all the family to enjoy, featuring a central island with space for seating area and feature lighting above, an inset double bowl ceramic Belfast style sink with mixer tap with filtered water option, which incorporate Quartz work surface with an integrated Bosch dishwasher and double pull out bin. Additional base units offering ample storage space with a range of cupboards and drawers, with work surfaces over and solid brass hardware throughout. Space for range cooker and space for fridge freezer. Parquet double herringbone flooring, two aluminium framed windows to the side elevation, spotlighting, wall mounted light, and opening to the dining/family room.
Dining/Family Area
4.06m x 3.35m
With double glazed French doors opening to the rear garden, tiled flooring, double panel radiator, wall mounted boiler, and space and plumbing for appliances.
FIRST FLOOR
Landing
Split level landing with loft access, doors to all rooms, and two original storage cupboards.
Bedroom One
5.5m x 4.5m
(max) Bay window to the front elevation and additional window to the front elevation, coved ceiling and ceiling rose and two double panel radiators.
Bedroom Two
3.79m x 3.43m
With double glazed window to the rear elevation and double panel radiator.
Bedroom Three
3.73m x 2.39m
3.73m x 2.39m increasing to 4.01m into door recess With original bay window to the rear elevation and double panel radiator.
Family Bathroom
3.73m x 1.89m
Comprising freestanding roll top bath with mixer tap and shower attachment, pedestal wash hand basin, WC, separate shower cubicle with waterfall showerhead and shower attachment, double glazed window to the side elevation, skylight window, spotlighting, attractive radiator, and extractor fan.
EXTERNALLY
Gardens & Garage
The front of the property offers a block paved driveway providing essential off road parking, leading to a garage (with power and lighting). The front garden offers a lawn area with shaped borders and planting. The rear garden is pleasantly enclosed for all the family to enjoy, with a manicured lawn area providing shaped borders housing a variety of shrubs and planting. A paved patio area also offers ample space for seating area to relax and enjoy the surroundings. There is also two useful outbuilding currently as an outside WC and a garden store. Outside tap. Outside lighting. Rear access into the garage. Rear access gate opening onto The Avenue.
Agents Note:
There is CCTV at the front and rear of the property. Camera on either side of garage and one on the back of house. There are also security flood lights added to the front and back.
Tenure - Freehold
Council Tax Band D
AGENTS REF:
CD/LS/MID240181/11062024
Brochures
Particulars- COUNCIL TAXA payment made to your local authority in order to pay for local services like schools, libraries, and refuse collection. The amount you pay depends on the value of the property.Read more about council Tax in our glossary page.
- Band: D
- PARKINGDetails of how and where vehicles can be parked, and any associated costs.Read more about parking in our glossary page.
- Yes
- GARDENA property has access to an outdoor space, which could be private or shared.
- Yes
- ACCESSIBILITYHow a property has been adapted to meet the needs of vulnerable or disabled individuals.Read more about accessibility in our glossary page.
- Ask agent
Mayberry Grove, Linthorpe
NEAREST STATIONS
Distances are straight line measurements from the centre of the postcode- Middlesbrough Station1.7 miles
- Marton Station1.9 miles
- Thornaby Station2.5 miles
About the agent
To an outsider, Middlesbrough might not be the most glamourous place to live, in fact, it was once handed the unenviable mantle of being "one of the worst places in the UK". Seriously, we're going to stand for that. Alright, we know it has its imperfections and the odd flaw, but our 'Boro' is one of the warmest, friendliest and most welcoming places you'll find, and here's why......
With the Yorkshire Dales, North Yorkshire Moors and some stunning c
Notes
Staying secure when looking for property
Ensure you're up to date with our latest advice on how to avoid fraud or scams when looking for property online.
Visit our security centre to find out moreDisclaimer - Property reference MID240181. The information displayed about this property comprises a property advertisement. Rightmove.co.uk makes no warranty as to the accuracy or completeness of the advertisement or any linked or associated information, and Rightmove has no control over the content. This property advertisement does not constitute property particulars. The information is provided and maintained by Michael Poole, Middlesbrough. Please contact the selling agent or developer directly to obtain any information which may be available under the terms of The Energy Performance of Buildings (Certificates and Inspections) (England and Wales) Regulations 2007 or the Home Report if in relation to a residential property in Scotland.
*This is the average speed from the provider with the fastest broadband package available at this postcode. The average speed displayed is based on the download speeds of at least 50% of customers at peak time (8pm to 10pm). Fibre/cable services at the postcode are subject to availability and may differ between properties within a postcode. Speeds can be affected by a range of technical and environmental factors. The speed at the property may be lower than that listed above. You can check the estimated speed and confirm availability to a property prior to purchasing on the broadband provider's website. Providers may increase charges. The information is provided and maintained by Decision Technologies Limited. **This is indicative only and based on a 2-person household with multiple devices and simultaneous usage. Broadband performance is affected by multiple factors including number of occupants and devices, simultaneous usage, router range etc. For more information speak to your broadband provider.
Map data ©OpenStreetMap contributors.





