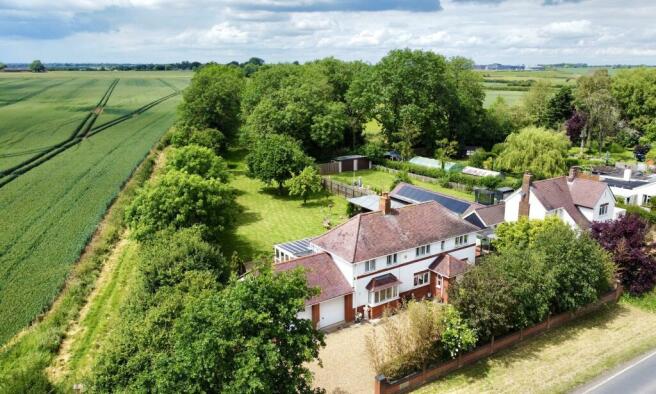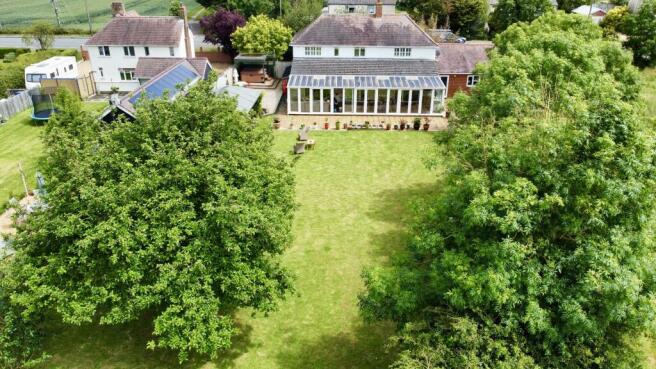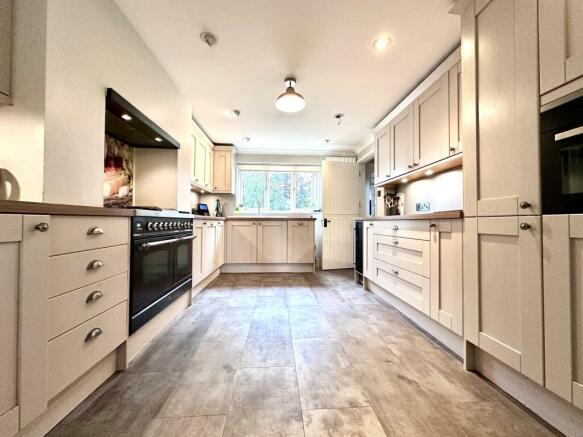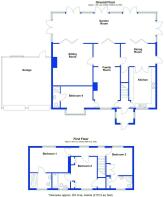
Silver Springs, Ely Road, Little Thetford, Ely, Cambridgeshire

- PROPERTY TYPE
Detached
- BEDROOMS
4
- BATHROOMS
4
- SIZE
1,625 sq ft
151 sq m
- TENUREDescribes how you own a property. There are different types of tenure - freehold, leasehold, and commonhold.Read more about tenure in our glossary page.
Freehold
Key features
- Entrance Lobby & Hallway
- Dual Aspect Family Room
- Sitting Room & Dining Room
- Garden Room
- Recently Fitted Kitchen
- Four Bedrooms & Four En-Suites
- Ample Driveway Parking
- Double Garage
- Rear Garden Extending to Approx 3 acres (STS)
Description
LITTLE THETFORD
The small sought after, no through village, of LITTLE THETFORD lies just off the A10 around 3 miles south of the Cathedral City of Ely. It is therefore ideally placed for anybody requiring regular access to its comprehensive facilities including the Kings School or the mainline railway station with its connection to Cambridge and onwards to London Kings Cross and Liverpool Street. Cambridge itself lies around 14 miles away and with Little Thetford being on the North side it also offers convenient access to the City’s major Science and Business Parks as well as the A14 which in turn connects with the M11 to London. The village itself has a Church, an excellent primary school and is also in the catchment area for Witchford Village College.
ENTRANCE LOBBY
with door to front aspect, two double glazed windows to both sides, vinyl flooring, radiator, stained glass door leading into:-
HALLWAY
with staircase to first floor, wall mounted thermostat.
FAMILY ROOM
7.85 m x 3.20 m (25'9" x 10'6")
Dual aspect room with double glazed window to front aspect, two radiators, inset wood burning stove and double glazed bi-folding doors opening to garden room.
SITTING ROOM
5.10 m x 4.75 m (16'9" x 15'7")
with double glazed bi-fold doors opening to garden room, radiator, freestanding electric fire.
DINING ROOM
4.20 m x 2.70 m (13'9" x 8'10")
with stable doors opening to outdoor entertainment area and double glazed bi-fold doors opening to garden room. Radiator, vinyl flooring and useful understairs storage cupboard.
GARDEN ROOM
12.90 m x 3.50 m (42'4" x 11'6")
with polycarbonate roof, double glazed windows and patio doors opening to rear, three radiators, vinyl flooring.
KITCHEN
4.35 m x 3.20 m (14'3" x 10'6")
with double glazed windows to front aspect, double doors opening to dining room and stable door into hallway. Recently fitted with an attractive range of wall and base units with work surfaces over and lights, range style cooker with five ring gas hob, integrated combi microwave, grill and mini oven, built-in appliances include dishwasher, washing machine, tumble dryer and fridge freezer. Vinyl flooring.
BEDROOM FOUR/GUEST BEDROOM
3.85 m x 3.20 m (12'8" x 10'6")
Off the Family room with double glazed box bay window to front aspect, radiator and door to:-
EN-SUITE Fitted with a fully tiled three piece suite comprising low level WC, wash hand basin and shower cubicle. Heated towel rail, extractor fan, vinyl flooring.
FIRST FLOOR LANDING
with two double glazed windows to rear aspect overlooking the garden. Radiator.
BEDROOM ONE
4.75 m x 2.95 m (15'7" x 9'8")
with double glazed window to rear aspect. Radiator, door to:-
NEW EN-SUITE Fitted with a three piece suite comprising low level WC, walk-in double shower and vanity unit with inset wash hand basin. touch sensitive mirror with shaver point, double glazed window to front aspect, heated towel rail, extractor fan and vinyl flooring.
BEDROOM TWO
3.80 m x 3.20 m (12'6" x 10'6")
with double glazed window to front aspect. Radiator, built-in airing cupboard housing water cylinder, shelving and window to front.
NEW EN-SUITE Fitted with a three piece suite comprising bath with separate shower over, low level WC and vanity unit with inset wash hand basin. Tiled splashbacks, touch sensitive mirror with shaver point, extractor fan, double glazed window to front, heated towel rail, laminate flooring.
BEDROOM THREE
3.30 m x 3.20 m (10'10" x 10'6")
with double glazed window to rear aspect. Radiator.
EN-SUITE Fitted with a three piece suite comprising low level WC, wash hand basin and corner shower cubicle. Heated towel rail, double glazed window to front aspect, built-in double door cupboard with slatted shelves and radiator, extractor fan and vinyl flooring.
EXTERIOR
The property is approached by a private gravelled driveway, providing ample off road parking and with mature hedging to the front. Side gate access leads to the rear.
The rear garden is certainly a feature to be noted as it offers an excellent level of privacy being enclosed by mature trees and established plant and shrub borders. A large covered outside area measuring 8.82m x 3.10m with raised decking overlooking the main lawn area. Further decking area with a gazebo over the hot tub area. Timber shed. Main garden leads to the paddock/meadow to the rear of approximately 3 acres (STS).
ATTACHED DOUBLE GARAGE
with up and over doors, power, lighting and personal door to the rear garden.
Brochures
Sales Details - Silver Springs, Ely Road, Little T- COUNCIL TAXA payment made to your local authority in order to pay for local services like schools, libraries, and refuse collection. The amount you pay depends on the value of the property.Read more about council Tax in our glossary page.
- Band: D
- PARKINGDetails of how and where vehicles can be parked, and any associated costs.Read more about parking in our glossary page.
- Yes
- GARDENA property has access to an outdoor space, which could be private or shared.
- Yes
- ACCESSIBILITYHow a property has been adapted to meet the needs of vulnerable or disabled individuals.Read more about accessibility in our glossary page.
- Ask agent
Silver Springs, Ely Road, Little Thetford, Ely, Cambridgeshire
NEAREST STATIONS
Distances are straight line measurements from the centre of the postcode- Ely Station1.7 miles
- Soham Station4.3 miles
About the agent
Pocock & Shaw first opened its doors in 1985 and has quickly established itself as a leading independent estate agent and property management agency in Cambridgeshire and Suffolk. That's all very well, but in a profession that's often maligned, you want to know what makes us stand out from the crowd.
We know the market is more than just about bricks and mortar. It's also about knowing the place and the people. With branches in Burwell, Cambridge, Newm
Industry affiliations

Notes
Staying secure when looking for property
Ensure you're up to date with our latest advice on how to avoid fraud or scams when looking for property online.
Visit our security centre to find out moreDisclaimer - Property reference PEO-6965. The information displayed about this property comprises a property advertisement. Rightmove.co.uk makes no warranty as to the accuracy or completeness of the advertisement or any linked or associated information, and Rightmove has no control over the content. This property advertisement does not constitute property particulars. The information is provided and maintained by Pocock & Shaw, Ely. Please contact the selling agent or developer directly to obtain any information which may be available under the terms of The Energy Performance of Buildings (Certificates and Inspections) (England and Wales) Regulations 2007 or the Home Report if in relation to a residential property in Scotland.
*This is the average speed from the provider with the fastest broadband package available at this postcode. The average speed displayed is based on the download speeds of at least 50% of customers at peak time (8pm to 10pm). Fibre/cable services at the postcode are subject to availability and may differ between properties within a postcode. Speeds can be affected by a range of technical and environmental factors. The speed at the property may be lower than that listed above. You can check the estimated speed and confirm availability to a property prior to purchasing on the broadband provider's website. Providers may increase charges. The information is provided and maintained by Decision Technologies Limited. **This is indicative only and based on a 2-person household with multiple devices and simultaneous usage. Broadband performance is affected by multiple factors including number of occupants and devices, simultaneous usage, router range etc. For more information speak to your broadband provider.
Map data ©OpenStreetMap contributors.





