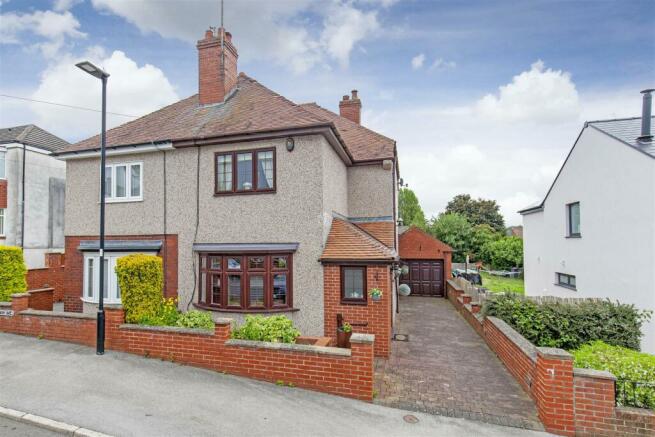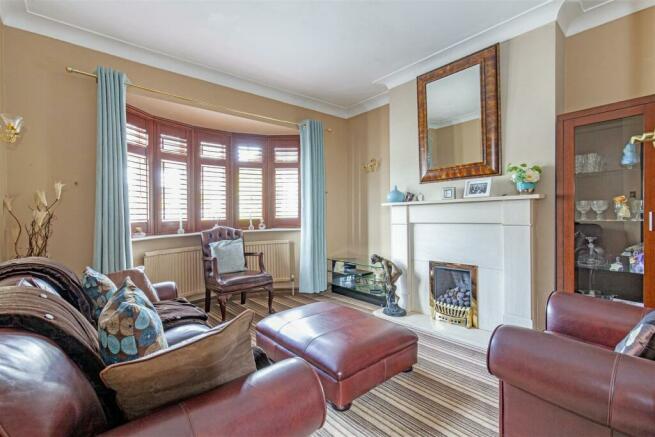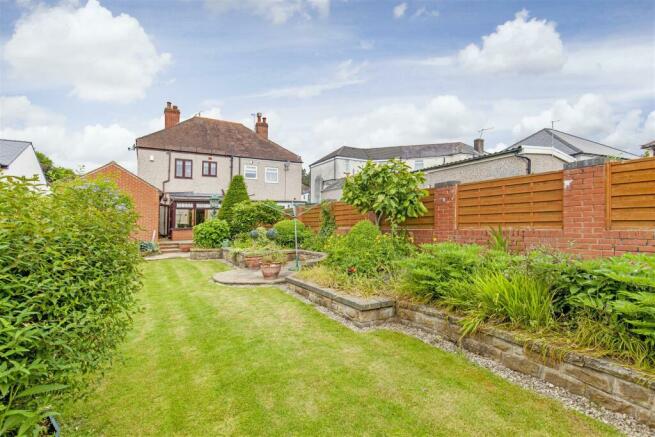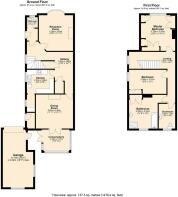Main Avenue, Totley Rise, Sheffield

- PROPERTY TYPE
Semi-Detached
- BEDROOMS
3
- BATHROOMS
2
- SIZE
Ask agent
- TENUREDescribes how you own a property. There are different types of tenure - freehold, leasehold, and commonhold.Read more about tenure in our glossary page.
Freehold
Key features
- Semi Detached Family Home
- 2/3 Bedrooms*
- No Chain
- Well Presented Accommodation
- uPVC DG/GCH
- Close to Open countryside
- Close to local amenities and schools
- Driveway and Garage
- Lovely rear gardens
- Sought After Residential Area
Description
Situated on a popular road within the much sought after area of Totley stands this delightful 2/3* bedroom semi-detached family home. Totley offers a wide range of amenities including shops, well regarded schools, restaurants and popular public houses and all just a 'stones-throw' from the beautiful countryside of the Peak District National Park. The property offers well-proportioned accommodation on 2 floors and has been well maintained throughout. Benefiting from uPVC double glazing, gas fired central heating (boiler installed Jan 2024), beautiful gardens, off road parking and a single garage. Being offered for sale with no chain and vacant possession. Early internal viewings are highly recommended to fully appreciate the versatile accommodation on offer.
Accommodation -
Ground Floor -
Entrance Lobby - Having a UPVC entrance door, with leaded and stained glazed panel, coving to the ceiling, dado rail, a central heating radiator and laminate wood effect flooring.
Cloakroom W/C - 1.16m x 1.11m (3'9" x 3'7") - Being fully tiled and benefiting from a two piece suite comprising of a low flush WC and corner wash hand basin. There is also a front facing UPVC double glazed window, an extractor fan and coving to the ceiling.
Hallway - A well proportioned and welcoming reception area. With a side facing uPVC double glazed window, two central heating radiators, two useful large storage cupboards and a spindle staircase which leads to the first floor accommodation.
Living Room - 3.79m 3.63m (12'5" 11'10") - A lovely formal living room which benefits from a front facing bay window, a feature fire place with inset gas fire, a central heating radiator, picture rail and coving to the ceiling.
Dining Room - 3.94m x 3.62m (12'11" x 11'10") - With laminate wood effect flooring, coving to the ceiling, central heating radiator and Victorian style fire surround.
Glazed double doors lead in to;
Conservatory - 2.85m x 2.28m (9'4" x 7'5") - A lovely room to sit in and enjoy views onto the delightful rear garden. Having ceramic tiled floors with complementary skirting, uPVC double glazed windows and French doors lead out into the garden.
Kitchen - 2.86m x 2.53m (9'4" x 8'3") - Fitted with a range of high gloss white units above and below granite work surfaces with complimentary up stands and tiled splash backs. Incorporated within is a one and a half bowl, stainless steel sink with mono block mixer taps. Integrated within the units is an under the counter fridge, a double electric oven, four ring gas hob with black splash back and extractor hood over. There is alsoa side facing uPVC double glazed window and tiled floor.
Pantry - There is space and plumbing for an automatic washing machine/dishwasher, a side facing UPVC double glazed window, tiled walls and floor and useful storage cupboards above and below granite effect work surfaces.
First Floor -
Landing - Well proportioned area with a side facing uPVC double glazed window, two central heating radiators and access to loft space.
Bedroom One - 3.79m 3.63m (12'5" 11'10") - Having a front facing UPVC double glazed window, central heating radiator and A comprehensive range of built in furniture.
Bedroom Two - 3.97m x 2.56m (13'0" x 8'4") - Having a side facing UPVC double glazed window, central heating radiator and built in mirror fronted wardrobes and overhead storage.
Separate W/C - 2.64m 1.75m (8'7" 5'8") - Currently utilised as a separate w/c but offering the potential to convert to bedroom three*. Fitted with a two piece suite comprising of a low flush WC and vanity wash hand basin. There are tiled walls, a rear facing uPVC double glazed window, built in storage cupboard and chrome effect heated towel radiator.
Bathroom - 3.59m x 3.04m (11'9" x 9'11") - A good size bathroom, which was originally bedroom three*, and being fitted with a modern three piece suite comprising of a panelled bath, separate shower cubicle with thermostatic shower and vanity wash hand basin. There is laminate wood flooring, a rear facing UPVC double glazed window, extractor fan, tiled walls, heated towel radiator and a large built in storage cupboard.
Outside - To the front sees a forecourt garden set behind a low level wall.
A block paved driveway provides car standing space and in turn leads to a single garage. There is access to an outside storage cupboard which also houses the Worcester combination boiler, installed in January 2024.
To the rear of the property sees a delightful cottage style garden with patio area, lawns and well stocked mature borders. There is also a more practical zone with greenhouse and storage areas hidden behind a mature hedge.
General - *Originally built with three bedrooms, one of which has been converted to a bathroom by the previous owners. Conversion back to a having three bedroom should be relatively straightforward, however professional advice would need to be sought by interested parties.
The sale of this property is subject to Probate. The application has been submitted and we anticipate the Grant of Probate to be returned within the time line of a 'normal' sale. However we cannot guarantee this so please take this into consideration if you wish to offer on this property.
Whilst every care has been taken to prepare these sales particulars, they are for guidance purposes only. All measurements are approximate are for general guidance purposes only and whilst every care has been taken to ensure their accuracy, they should not be relied upon and potential buyers are advised to recheck the measurements. No tests have been carried out on any appliances, fires and boilers and any mention of these relates to their physical presence and not their working condition.
Brochures
Main Avenue, Totley Rise, Sheffield- COUNCIL TAXA payment made to your local authority in order to pay for local services like schools, libraries, and refuse collection. The amount you pay depends on the value of the property.Read more about council Tax in our glossary page.
- Band: D
- PARKINGDetails of how and where vehicles can be parked, and any associated costs.Read more about parking in our glossary page.
- Yes
- GARDENA property has access to an outdoor space, which could be private or shared.
- Yes
- ACCESSIBILITYHow a property has been adapted to meet the needs of vulnerable or disabled individuals.Read more about accessibility in our glossary page.
- Ask agent
Main Avenue, Totley Rise, Sheffield
NEAREST STATIONS
Distances are straight line measurements from the centre of the postcode- Dore Station1.3 miles
- Dronfield Station2.7 miles
- Grindleford Station3.9 miles
About the agent
Andersons is an estate agency based in Sheffield, South Yorkshire.
We offer our clients the very best in customer service: provide everything you expect from an Estate Agent — and much, much more. From mansion to mid-terraced, Andersons can offer all its clients:
Full professional Estate Agency services, including free market appraisals, sales, and lettings of domestic & commercial properties.
Through our connections that we have built up over the years, we can put you in to
Industry affiliations



Notes
Staying secure when looking for property
Ensure you're up to date with our latest advice on how to avoid fraud or scams when looking for property online.
Visit our security centre to find out moreDisclaimer - Property reference 33167219. The information displayed about this property comprises a property advertisement. Rightmove.co.uk makes no warranty as to the accuracy or completeness of the advertisement or any linked or associated information, and Rightmove has no control over the content. This property advertisement does not constitute property particulars. The information is provided and maintained by Andersons Residential, Sheffield. Please contact the selling agent or developer directly to obtain any information which may be available under the terms of The Energy Performance of Buildings (Certificates and Inspections) (England and Wales) Regulations 2007 or the Home Report if in relation to a residential property in Scotland.
*This is the average speed from the provider with the fastest broadband package available at this postcode. The average speed displayed is based on the download speeds of at least 50% of customers at peak time (8pm to 10pm). Fibre/cable services at the postcode are subject to availability and may differ between properties within a postcode. Speeds can be affected by a range of technical and environmental factors. The speed at the property may be lower than that listed above. You can check the estimated speed and confirm availability to a property prior to purchasing on the broadband provider's website. Providers may increase charges. The information is provided and maintained by Decision Technologies Limited. **This is indicative only and based on a 2-person household with multiple devices and simultaneous usage. Broadband performance is affected by multiple factors including number of occupants and devices, simultaneous usage, router range etc. For more information speak to your broadband provider.
Map data ©OpenStreetMap contributors.




