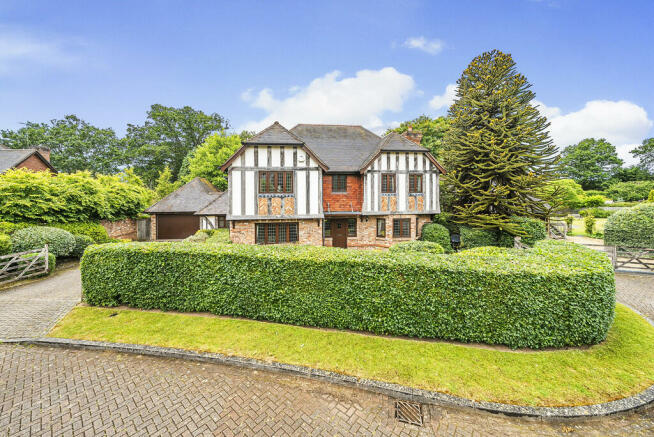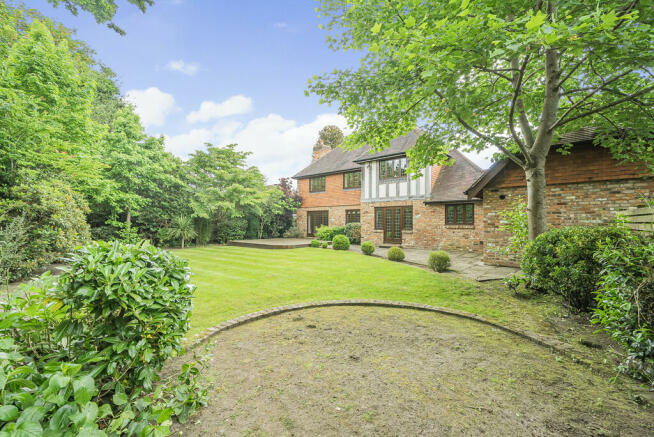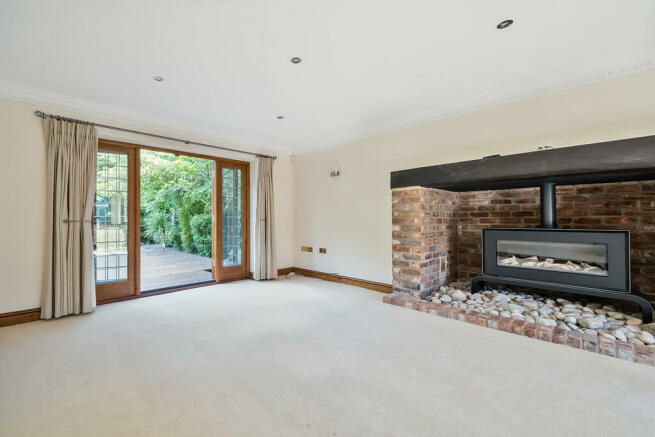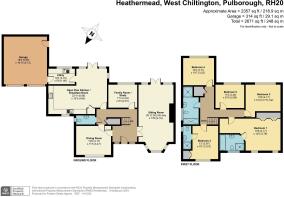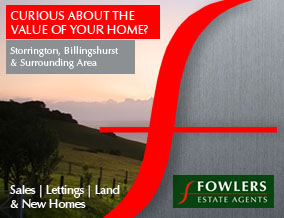
West Chiltington

- PROPERTY TYPE
Detached
- BEDROOMS
5
- BATHROOMS
3
- SIZE
Ask agent
- TENUREDescribes how you own a property. There are different types of tenure - freehold, leasehold, and commonhold.Read more about tenure in our glossary page.
Freehold
Key features
- Individual Family Home
- Highly regarded cul-de-sac Location
- Constructed by Millwood Designer Homes circa XX
- Five good sized Bedrooms
- Extending to 2357 sqft, Entrance Hall with oak flooring
- Dual aspect Sitting Room with Inglenook fireplace and wood burner
- Dining Room, Study, Utility Room
- Open Plan Kitchen/Breakfast/Family Room
- En-suites to Bedrooms 1 and 2
- Landscaped west aspect garden and terrace, No Forward Chain
Description
ENTRANCE Solid wood panelled double glazed front door to:
ENTRANCE HALL Oak flooring, radiator, understairs storage cupboard.
GROUND FLOOR CLOAKROOM Low level flush w.c., wash hand basin, part tiled walls.
DUAL ASPECT SITTING ROOM 26' 0 into bay" x 13' 8" (7.92m x 4.17m) feature Inglenook fireplace with brick hearth and oak mantel over, with feature cast iron wood burner and log effect remote control flame fire, two radiators, leaded light double glazed French doors leading to large terrace and gardens.
DINING ROOM 13' 8" x 11' 5" (4.17m x 3.48m) Oak flooring, radiator, leaded light double glazed windows.
FAMILY ROOM/STUDY 11' 3" x 9' 3" (3.43m x 2.82m) Radiator, leaded light double glazed windows.
SUPERB OPEN PLAN KITCHEN/BREAKFAST ROOM 22' 11" x 15' 3" (6.99m x 4.65m)
KITCHEN AREA Range of wall and base units, black granite working surfaces with inset stainless steel one and a half bowl sink with swan neck mixer tap, six ring stainless steel 'Smeg' Range cooker with extractor over, tiled flooring, integrated dishwasher and microwave, built-in fridge/freezer.
BREAKFAST AREA Two radiators, tiled flooring, French doors leading to rear garden.
UTILITY ROOM 10' 3" x 5' 9" (3.12m x 1.75m) Stainless steel single drainer sink unit, space and plumbing for washing machine and space for tumbler dryer, door accessing garage, tiled flooring, radiator, double glazed windows, extractor fan.
STAIRS TO:
FIRST FLOOR LANDING Radiator, access to loft space, large shelved linen cupboard housing factory insulated copper cylinder.
BEDROOM ONE 13' 8" x 12' 5" (4.17m x 3.78m) Radiator, twin built-in wardrobe cupboards, leaded light double glazed windows, door to:
EN-SUITE BATHROOM Panelled bath, fitted shower attachment, low level flush w.c., fully enclosed separate shower cubicle, pedestal wash hand basin, low level flush w.c., heated chrome towel rail, shaver point, part tiled walls, extractor fan.
BEDROOM TWO 13' 0" x 10' 1" (3.96m x 3.07m) Radiator, leaded light double glazed windows, built-in wardrobe cupboards, door to:
EN-SUITE SHOWER ROOM Folding glass and chrome screen with fitted shower attachment, low level flush w.c., pedestal wash hand basin, radiator, part tiled walls.
BEDROOM THREE 13' 8" x 12' 4 maximum" (4.17m x 3.76m) Radiator, double glazed windows.
BEDROOM FOUR 12' 2" x 10' 7" (3.71m x 3.23m) Radiator, leaded light double glazed windows.
BEDROOM FIVE 11' 4" x 8' 10" (3.45m x 2.69m) Radiator, double glazed windows.
FAMILY BATHROOM Panelled bath, low level flush w.c., pedestal wash hand basin, separate shower with folding glass screen with fitted shower attachment, tiled flooring.
OUTSIDE
PARKING In and Out driveway accessed via double five bar wooden gates, extensive brick paved parking area, leading to:
ATTACHED DOUBLE GARAGE 18' 8" x 16' 10" (5.69m x 5.13m) Automatic up and over door, power and light, housing wall-mounted boiler, door accessing rear garden, electric car charging point.
REAR GARDEN Landscaped garden being a feature of the property with a predominantly west aspect, large raised decked terrace, shaped lawned area, screened by mature trees and shrubs and fence panelling.
LOCATION The property is situated within walking distance to the Roundabout Hotel and there are local schools for all ages in both West Chiltington and Storrington with Steyning Grammar school on the edge of Storrington. There is a local village shop/post office, butchers and hairdressers in nearby Haglands Lane with larger shops including Waitrose in Storrington.
Brochures
Brochure- COUNCIL TAXA payment made to your local authority in order to pay for local services like schools, libraries, and refuse collection. The amount you pay depends on the value of the property.Read more about council Tax in our glossary page.
- Ask agent
- PARKINGDetails of how and where vehicles can be parked, and any associated costs.Read more about parking in our glossary page.
- Garage,Off street
- GARDENA property has access to an outdoor space, which could be private or shared.
- Yes
- ACCESSIBILITYHow a property has been adapted to meet the needs of vulnerable or disabled individuals.Read more about accessibility in our glossary page.
- Ask agent
West Chiltington
NEAREST STATIONS
Distances are straight line measurements from the centre of the postcode- Pulborough Station2.7 miles
- Amberley Station4.6 miles
About the agent
Welcome to Fowlers Estate Agents!
We specialise in residential properties for sale in and around Storrington, Pulborough and Billingshurst in the heart of West Sussex. We are also leaders in the buying and selling of land, and in Land & New Homes.
Everyone at Fowlers understands that buying or selling a home, or concluding a land deal, is probably the most important transaction of anyone's life and that each one deserves our individual attention.
Our r
Industry affiliations



Notes
Staying secure when looking for property
Ensure you're up to date with our latest advice on how to avoid fraud or scams when looking for property online.
Visit our security centre to find out moreDisclaimer - Property reference 100074006475. The information displayed about this property comprises a property advertisement. Rightmove.co.uk makes no warranty as to the accuracy or completeness of the advertisement or any linked or associated information, and Rightmove has no control over the content. This property advertisement does not constitute property particulars. The information is provided and maintained by Fowlers, Storrington. Please contact the selling agent or developer directly to obtain any information which may be available under the terms of The Energy Performance of Buildings (Certificates and Inspections) (England and Wales) Regulations 2007 or the Home Report if in relation to a residential property in Scotland.
*This is the average speed from the provider with the fastest broadband package available at this postcode. The average speed displayed is based on the download speeds of at least 50% of customers at peak time (8pm to 10pm). Fibre/cable services at the postcode are subject to availability and may differ between properties within a postcode. Speeds can be affected by a range of technical and environmental factors. The speed at the property may be lower than that listed above. You can check the estimated speed and confirm availability to a property prior to purchasing on the broadband provider's website. Providers may increase charges. The information is provided and maintained by Decision Technologies Limited. **This is indicative only and based on a 2-person household with multiple devices and simultaneous usage. Broadband performance is affected by multiple factors including number of occupants and devices, simultaneous usage, router range etc. For more information speak to your broadband provider.
Map data ©OpenStreetMap contributors.
